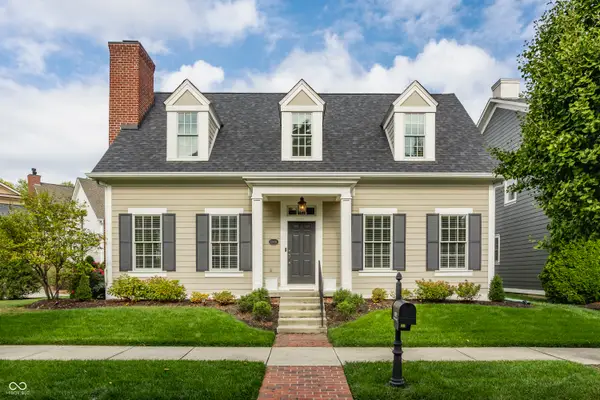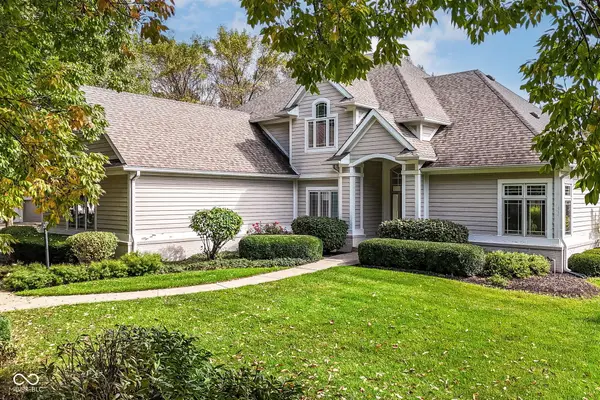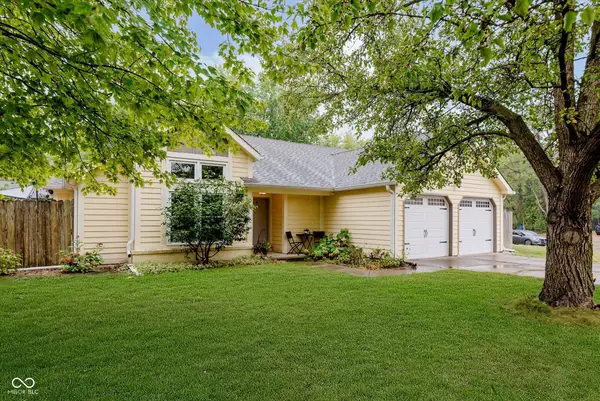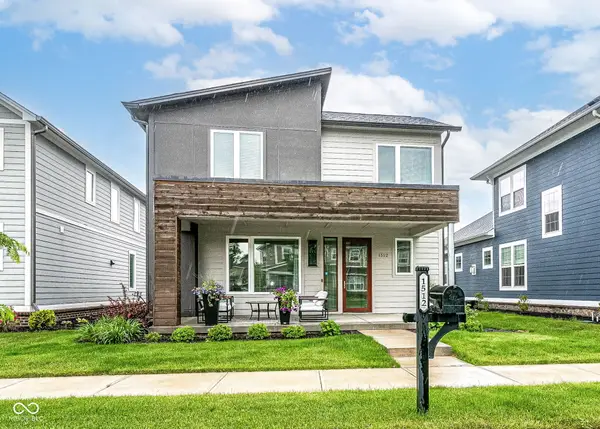5898 Sandalwood Drive, Carmel, IN 46033
Local realty services provided by:Better Homes and Gardens Real Estate Gold Key
Listed by:heather dickerson
Office:f.c. tucker company
MLS#:22048600
Source:IN_MIBOR
Price summary
- Price:$399,900
- Price per sq. ft.:$210.03
About this home
Welcome home to this attractive 4 bedroom, 2.5 bath home nestled in desirable Plum Creek Farms! Enjoy all of the updated home features including neutral carpet throughout 2025, new windows and gutter guards in 2018 with 30 year transferable warranty, roof 2021, HVAC 2019, Stainless Steel kitchen appliances 2022 all included, water heater 2023 and updated electrical. You will love this large corner lot and patio to relax on all summer long. Beautiful landscaping and extra large backyard to host family gatherings and an invisible fence for your furry friends is a plus! Living room boasts gas fireplace that has been enhanced with a lovely stone wall and primary bedroom has fresh paint and vaulted ceilings. Great location near parks, trails, Plum Creek Golf Course with easy access to all of your needs. Such an incredible opportunity to move in to this one owner well cared for home!
Contact an agent
Home facts
- Year built:1999
- Listing ID #:22048600
- Added:79 day(s) ago
- Updated:September 25, 2025 at 01:28 PM
Rooms and interior
- Bedrooms:4
- Total bathrooms:3
- Full bathrooms:2
- Half bathrooms:1
- Living area:1,904 sq. ft.
Heating and cooling
- Cooling:Central Electric
- Heating:Forced Air
Structure and exterior
- Year built:1999
- Building area:1,904 sq. ft.
- Lot area:0.26 Acres
Schools
- Middle school:Clay Middle School
- Elementary school:Prairie Trace Elementary School
Utilities
- Water:Public Water
Finances and disclosures
- Price:$399,900
- Price per sq. ft.:$210.03
New listings near 5898 Sandalwood Drive
- New
 $615,000Active3 beds 3 baths2,705 sq. ft.
$615,000Active3 beds 3 baths2,705 sq. ft.14503 Carlow Run, Carmel, IN 46074
MLS# 22064695Listed by: TRUEBLOOD REAL ESTATE - Open Sat, 1 to 3pmNew
 $649,990Active3 beds 3 baths2,525 sq. ft.
$649,990Active3 beds 3 baths2,525 sq. ft.12870 Tradd Street, Carmel, IN 46032
MLS# 22064871Listed by: EXP REALTY, LLC - Open Sun, 12 to 2pmNew
 $699,900Active4 beds 3 baths3,885 sq. ft.
$699,900Active4 beds 3 baths3,885 sq. ft.12999 Abraham Run, Carmel, IN 46033
MLS# 22064260Listed by: RE/MAX COMPLETE - Open Sat, 11am to 1pmNew
 $380,000Active3 beds 2 baths1,495 sq. ft.
$380,000Active3 beds 2 baths1,495 sq. ft.46 Granite Court, Carmel, IN 46032
MLS# 22058421Listed by: CENTURY 21 SCHEETZ - New
 $2,100,000Active6 beds 5 baths8,124 sq. ft.
$2,100,000Active6 beds 5 baths8,124 sq. ft.1887 Hourglass Drive, Carmel, IN 46032
MLS# 22061597Listed by: EXP REALTY, LLC - New
 $625,000Active3 beds 3 baths1,979 sq. ft.
$625,000Active3 beds 3 baths1,979 sq. ft.1512 Evenstar Boulevard, Carmel, IN 46280
MLS# 22064529Listed by: KELLER WILLIAMS INDY METRO NE - Open Sat, 11am to 1pmNew
 $429,900Active4 beds 3 baths1,656 sq. ft.
$429,900Active4 beds 3 baths1,656 sq. ft.428 Jenny Lane, Carmel, IN 46032
MLS# 22064245Listed by: CARPENTER, REALTORS - Open Fri, 5 to 7pmNew
 $920,000Active6 beds 5 baths6,115 sq. ft.
$920,000Active6 beds 5 baths6,115 sq. ft.13802 Four Seasons Way, Carmel, IN 46074
MLS# 22062676Listed by: F.C. TUCKER COMPANY - New
 $798,777Active5 beds 4 baths4,264 sq. ft.
$798,777Active5 beds 4 baths4,264 sq. ft.11922 Charles Eric Way, Noblesville, IN 46060
MLS# 22064524Listed by: WEEKLEY HOMES REALTY COMPANY - New
 $374,900Active3 beds 3 baths2,224 sq. ft.
$374,900Active3 beds 3 baths2,224 sq. ft.57 Monon Lane, Carmel, IN 46032
MLS# 22064412Listed by: F.C. TUCKER COMPANY
