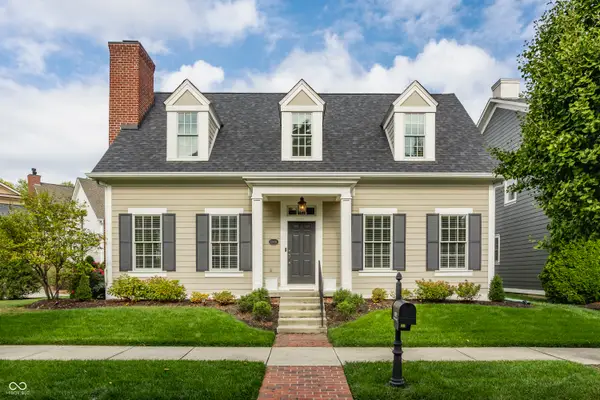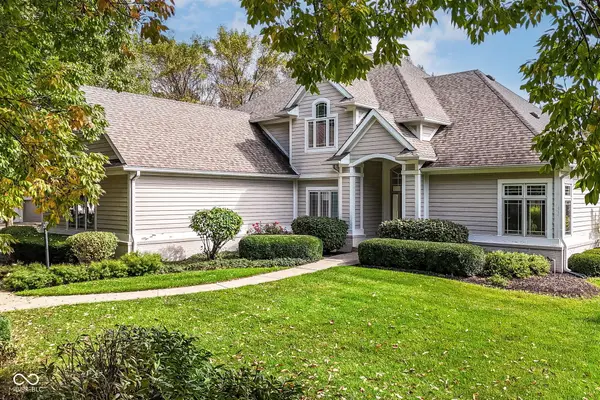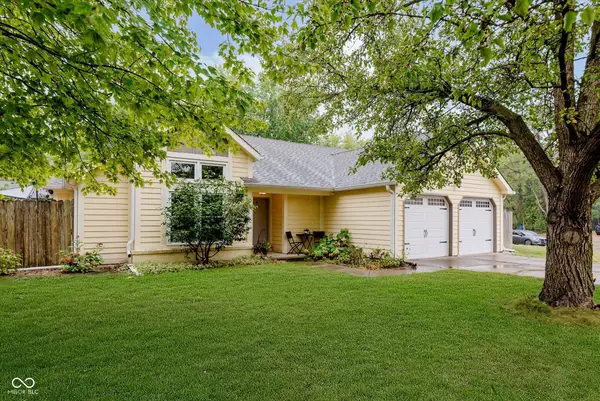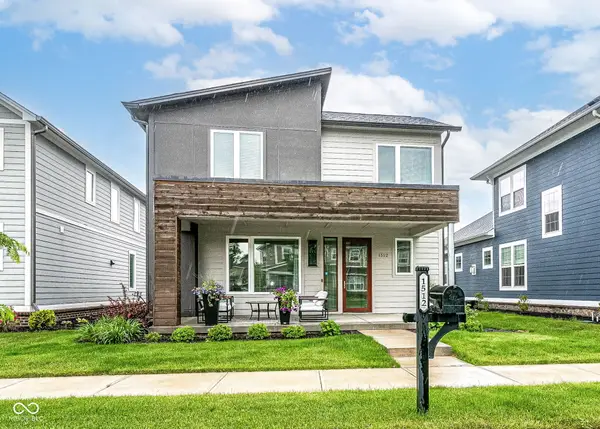5898 Silas Court, Carmel, IN 46033
Local realty services provided by:Better Homes and Gardens Real Estate Gold Key
Listed by:andrew clyne
Office:re/max at the crossing
MLS#:22063726
Source:IN_MIBOR
Price summary
- Price:$1,300,000
- Price per sq. ft.:$180.31
About this home
Waterfront Discover unparalleled lakefront living on this private waterfront estate at the end of a serene cul-de-sac. This sophisticated 7,210 square foot home sits on one of the lake's premier lots, boasting 225 feet of waterfront with exceptional privacy and a spacious private sideyard. Breathtaking water views from every level create an extraordinary backdrop for daily life and entertaining. The open-concept main floor showcases a gourmet kitchen with granite countertops and tile backsplash, flowing seamlessly into the hearth room with gas fireplace and sun room-all capturing panoramic lake vistas. The oversized master suite opens directly onto a spacious deck through elegant Pella doors, providing front-row seats to spectacular sunsets. Outdoor paradise awaits with a large stamped concrete patio featuring multiple conversation areas, plus underdecking for year-round covered enjoyment. The walkout basement extends living space to a private patio overlooking the water. Water enthusiasts will appreciate the fully stocked lake teeming with largemouth bass, perfect for catch-and-release fishing steps from your door. Non-motorized boating is welcome, and new owners may install a floating dock to enhance waterfront access. Premium location provides ultimate privacy while maintaining convenient access to top-rated Carmel schools (Prairie Trace Elementary, Clay Middle School, Carmel High School), three nearby parks, community amenities including pool, clubhouse, and courts, plus two phenomenal golf courses both under 5 minutes away. Recent upgrades include master bath renovation, epoxy garage flooring, and rear metal fencing. This turnkey waterfront sanctuary combines luxury, privacy, and recreation in one exceptional package. 7th BR is large and flexible use space. It does have a closet - Floor plans are last 6 pictures
Contact an agent
Home facts
- Year built:1999
- Listing ID #:22063726
- Added:6 day(s) ago
- Updated:September 25, 2025 at 01:28 PM
Rooms and interior
- Bedrooms:6
- Total bathrooms:5
- Full bathrooms:5
- Living area:7,210 sq. ft.
Heating and cooling
- Cooling:Central Electric
- Heating:Forced Air
Structure and exterior
- Year built:1999
- Building area:7,210 sq. ft.
- Lot area:0.41 Acres
Schools
- Middle school:Clay Middle School
- Elementary school:Prairie Trace Elementary School
Utilities
- Water:Public Water
Finances and disclosures
- Price:$1,300,000
- Price per sq. ft.:$180.31
New listings near 5898 Silas Court
- New
 $835,000Active4 beds 4 baths4,435 sq. ft.
$835,000Active4 beds 4 baths4,435 sq. ft.3986 Chadwick Drive, Carmel, IN 46033
MLS# 22064445Listed by: EXP REALTY LLC - New
 $615,000Active3 beds 3 baths2,705 sq. ft.
$615,000Active3 beds 3 baths2,705 sq. ft.14503 Carlow Run, Carmel, IN 46074
MLS# 22064695Listed by: TRUEBLOOD REAL ESTATE - Open Sat, 1 to 3pmNew
 $649,990Active3 beds 3 baths2,525 sq. ft.
$649,990Active3 beds 3 baths2,525 sq. ft.12870 Tradd Street, Carmel, IN 46032
MLS# 22064871Listed by: EXP REALTY, LLC - Open Sun, 12 to 2pmNew
 $699,900Active4 beds 3 baths3,885 sq. ft.
$699,900Active4 beds 3 baths3,885 sq. ft.12999 Abraham Run, Carmel, IN 46033
MLS# 22064260Listed by: RE/MAX COMPLETE - Open Sat, 11am to 1pmNew
 $380,000Active3 beds 2 baths1,495 sq. ft.
$380,000Active3 beds 2 baths1,495 sq. ft.46 Granite Court, Carmel, IN 46032
MLS# 22058421Listed by: CENTURY 21 SCHEETZ - New
 $2,100,000Active6 beds 5 baths8,124 sq. ft.
$2,100,000Active6 beds 5 baths8,124 sq. ft.1887 Hourglass Drive, Carmel, IN 46032
MLS# 22061597Listed by: EXP REALTY, LLC - New
 $625,000Active3 beds 3 baths1,979 sq. ft.
$625,000Active3 beds 3 baths1,979 sq. ft.1512 Evenstar Boulevard, Carmel, IN 46280
MLS# 22064529Listed by: KELLER WILLIAMS INDY METRO NE - Open Sat, 11am to 1pmNew
 $429,900Active4 beds 3 baths1,656 sq. ft.
$429,900Active4 beds 3 baths1,656 sq. ft.428 Jenny Lane, Carmel, IN 46032
MLS# 22064245Listed by: CARPENTER, REALTORS - Open Fri, 5 to 7pmNew
 $920,000Active6 beds 5 baths6,115 sq. ft.
$920,000Active6 beds 5 baths6,115 sq. ft.13802 Four Seasons Way, Carmel, IN 46074
MLS# 22062676Listed by: F.C. TUCKER COMPANY - New
 $798,777Active5 beds 4 baths4,264 sq. ft.
$798,777Active5 beds 4 baths4,264 sq. ft.11922 Charles Eric Way, Noblesville, IN 46060
MLS# 22064524Listed by: WEEKLEY HOMES REALTY COMPANY
