645 Marana Drive, Carmel, IN 46032
Local realty services provided by:Better Homes and Gardens Real Estate Gold Key
Listed by: matt trammel
Office: carpenter, realtors
MLS#:21996277
Source:IN_MIBOR
Price summary
- Price:$315,000
- Price per sq. ft.:$208.33
About this home
LOW MAINTENANCE living at its FINEST... This 2 Bedroom, 2.5 Bathroom END-UNIT Townhome is within walking distance to the MONON TRAIL & just minutes from Clay Terrace! GRAND Two-Story Entry & Raised Ceilings welcomes you home... Great Room has a GAS fireplace, BUILT-IN Bookshelves and LARGE windows. Nicely Appointed Kitchen w/AMPLE Storage, Breakfast Bar & Pantry opens to Dining Room w/Grass-Cloth Wallcoverings. SPACIOUS Primary Suite features SUN-DRENCHED Retreat Bathroom w/DOUBLE sinks, UPDATED fixtures, Walk-In Shower, Walk-In Closet & SHIPLAP Accent Wall... SPLIT FLOOR PLAN! Generous 2nd Bedroom has space for desk, Walk-In Closet & UPDATED Hall Bathroom steps away. Sit back & enjoy the COVERED Front Porch surrounded by MATURE plantings or the PRIVATE & FENCED Patio in the back! Don't miss the Finished OVERSIZED Garage w/storage, CUSTOM Draperies and recent upgraded mechanicals... HVAC (5/2024). Water Heater (12/2023). HOA amenities include Lawncare, Exterior Maintenance, Irrigation System, Snow Removal & Trash... ALL YOU COULD WANT w/easy access to US 31, I-465, shopping & restaurants... LOCATION! LOCATION! LOCATION!
Contact an agent
Home facts
- Year built:2005
- Listing ID #:21996277
- Added:546 day(s) ago
- Updated:February 12, 2026 at 06:28 PM
Rooms and interior
- Bedrooms:2
- Total bathrooms:3
- Full bathrooms:2
- Half bathrooms:1
- Living area:1,512 sq. ft.
Heating and cooling
- Cooling:Central Electric
- Heating:Forced Air, Gas
Structure and exterior
- Year built:2005
- Building area:1,512 sq. ft.
- Lot area:0.05 Acres
Utilities
- Water:City/Municipal
Finances and disclosures
- Price:$315,000
- Price per sq. ft.:$208.33
New listings near 645 Marana Drive
- Open Sat, 12 to 2pmNew
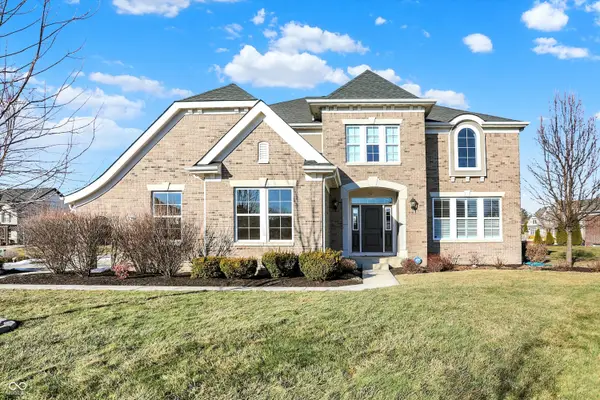 $975,000Active4 beds 5 baths5,282 sq. ft.
$975,000Active4 beds 5 baths5,282 sq. ft.3290 Tamerlane Place, Carmel, IN 46074
MLS# 22083715Listed by: CENTURY 21 SCHEETZ - Open Sat, 12 to 2pmNew
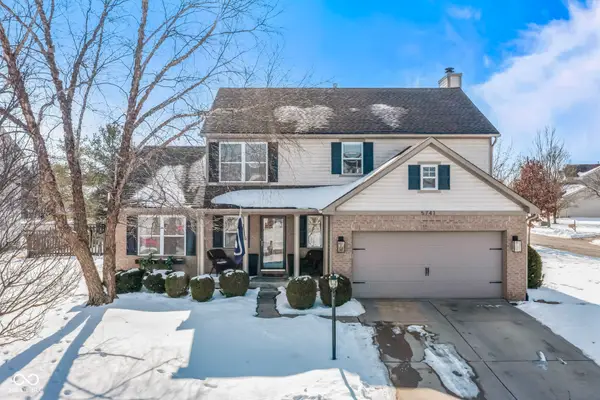 $549,900Active4 beds 3 baths2,808 sq. ft.
$549,900Active4 beds 3 baths2,808 sq. ft.5741 Turnbull Court, Carmel, IN 46033
MLS# 22081173Listed by: KELLER WILLIAMS INDPLS METRO N - New
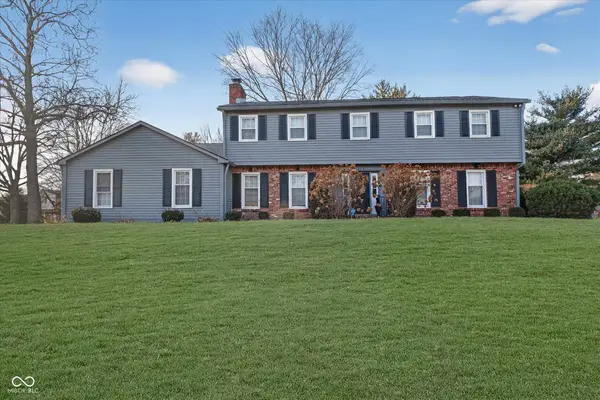 $649,900Active4 beds 3 baths3,585 sq. ft.
$649,900Active4 beds 3 baths3,585 sq. ft.12112 Roxbury Place, Carmel, IN 46033
MLS# 22080659Listed by: NO LIMIT REAL ESTATE, LLC  $730,000Pending4 beds 4 baths3,148 sq. ft.
$730,000Pending4 beds 4 baths3,148 sq. ft.12498 Shadow Cove Way, Carmel, IN 46033
MLS# 22083201Listed by: ENCORE SOTHEBY'S INTERNATIONAL- New
 $2,250,000Active5 beds 7 baths9,176 sq. ft.
$2,250,000Active5 beds 7 baths9,176 sq. ft.3516 Hintocks Circle, Carmel, IN 46032
MLS# 22067044Listed by: F.C. TUCKER COMPANY - New
 $565,000Active1.46 Acres
$565,000Active1.46 Acres1611 Asherwood Lane, Carmel, IN 46032
MLS# 22081029Listed by: F.C. TUCKER COMPANY 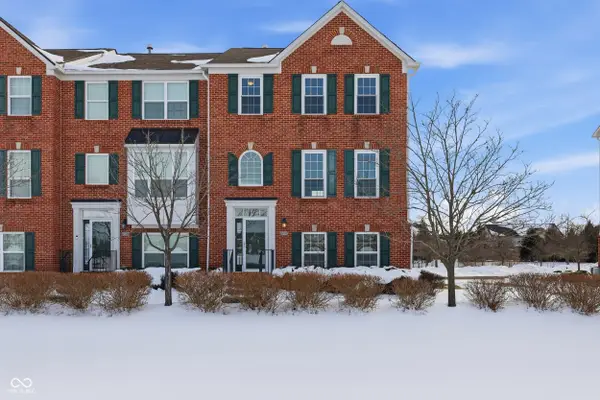 $360,000Pending3 beds 3 baths2,223 sq. ft.
$360,000Pending3 beds 3 baths2,223 sq. ft.13382 Golden Gate Drive E, Carmel, IN 46074
MLS# 22083160Listed by: ASK REALTY LLC- New
 $800,000Active3 beds 3 baths2,428 sq. ft.
$800,000Active3 beds 3 baths2,428 sq. ft.10380 Spring Highland Drive, Indianapolis, IN 46290
MLS# 22082879Listed by: THE INDY REALTY SHOP - New
 $549,000Active4 beds 3 baths3,748 sq. ft.
$549,000Active4 beds 3 baths3,748 sq. ft.10871 Weston Drive, Carmel, IN 46032
MLS# 22082999Listed by: @PROPERTIES 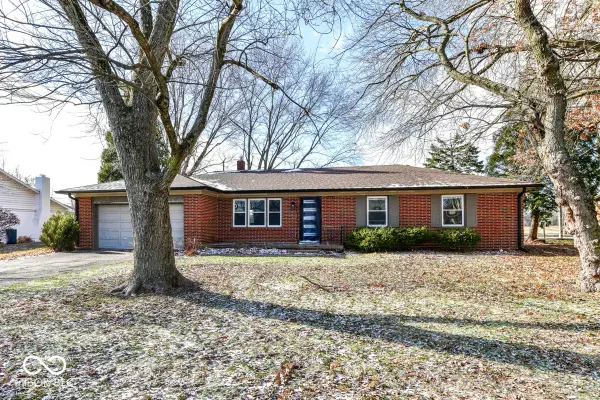 $400,000Pending3 beds 3 baths1,576 sq. ft.
$400,000Pending3 beds 3 baths1,576 sq. ft.10640 Penn Drive, Carmel, IN 46280
MLS# 22077605Listed by: KELLER WILLIAMS INDY METRO NE

