70 Guilford Trail Drive #1, Carmel, IN 46032
Local realty services provided by:Better Homes and Gardens Real Estate Gold Key
70 Guilford Trail Drive #1,Carmel, IN 46032
$455,000
- 4 Beds
- 4 Baths
- 2,722 sq. ft.
- Condominium
- Active
Listed by: deborah miller
Office: century 21 scheetz
MLS#:22063251
Source:IN_MIBOR
Price summary
- Price:$455,000
- Price per sq. ft.:$167.16
About this home
Experience effortless Carmel living at 70 Guilford Trail-where walkability meets everyday convenience. Step inside this bright, upgraded former model townhome and discover a rare blend of space, style, and function just steps from the Monon Trail, Midtown Plaza, and Carmel Arts District. Parking is never a worry with your heated, oversized 2+ car garage (EV charger included), plus easy guest parking in the adjacent lot. Designed for the way you live, the open-concept main floor is flooded with natural light and features hardwood floors, a gourmet kitchen with granite counters and stainless appliances. Upstairs, a spacious primary suite features a walk-in closet and a marble-accented bath, while two additional bedrooms and a laundry room add daily convenience. The finished lower level is perfect for a home office, guest suite, or gym-tailored to your lifestyle. Enjoy lock-and-leave convenience with top-rated schools nearby, plus Carmel's best dining, shopping, and arts just minutes from your door. Thoughtful finishes, generous storage, and low-maintenance living make this move-in-ready home an easy choice.
Contact an agent
Home facts
- Year built:2006
- Listing ID #:22063251
- Added:146 day(s) ago
- Updated:February 12, 2026 at 06:28 PM
Rooms and interior
- Bedrooms:4
- Total bathrooms:4
- Full bathrooms:3
- Half bathrooms:1
- Living area:2,722 sq. ft.
Heating and cooling
- Cooling:Central Electric
- Heating:Heat Pump
Structure and exterior
- Year built:2006
- Building area:2,722 sq. ft.
- Lot area:0.04 Acres
Utilities
- Water:Public Water
Finances and disclosures
- Price:$455,000
- Price per sq. ft.:$167.16
New listings near 70 Guilford Trail Drive #1
- Open Sat, 12 to 2pmNew
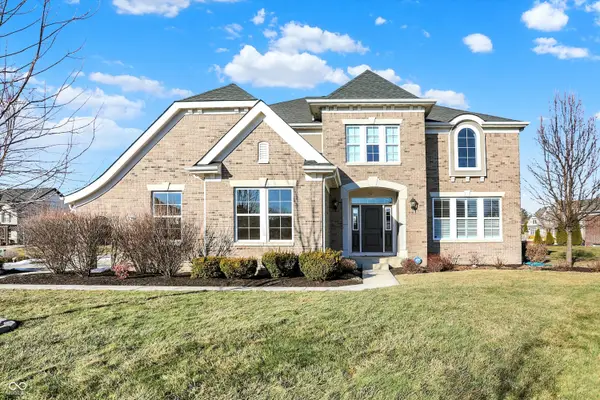 $975,000Active4 beds 5 baths5,282 sq. ft.
$975,000Active4 beds 5 baths5,282 sq. ft.3290 Tamerlane Place, Carmel, IN 46074
MLS# 22083715Listed by: CENTURY 21 SCHEETZ - Open Sun, 11am to 1pmNew
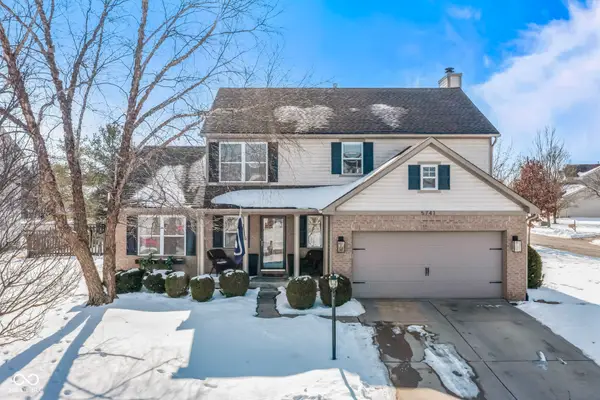 $549,900Active4 beds 3 baths2,808 sq. ft.
$549,900Active4 beds 3 baths2,808 sq. ft.5741 Turnbull Court, Carmel, IN 46033
MLS# 22081173Listed by: KELLER WILLIAMS INDPLS METRO N - New
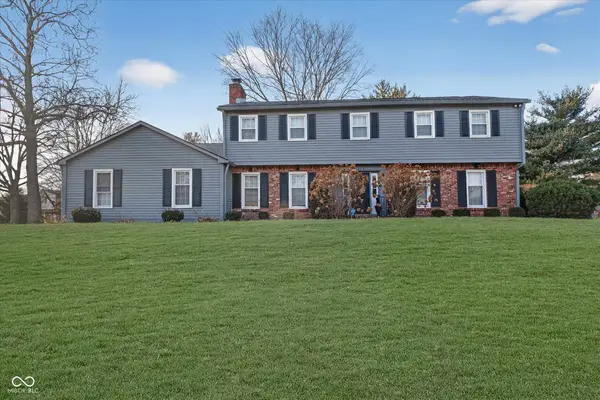 $649,900Active4 beds 3 baths3,585 sq. ft.
$649,900Active4 beds 3 baths3,585 sq. ft.12112 Roxbury Place, Carmel, IN 46033
MLS# 22080659Listed by: NO LIMIT REAL ESTATE, LLC  $730,000Pending4 beds 4 baths3,148 sq. ft.
$730,000Pending4 beds 4 baths3,148 sq. ft.12498 Shadow Cove Way, Carmel, IN 46033
MLS# 22083201Listed by: ENCORE SOTHEBY'S INTERNATIONAL- New
 $2,250,000Active5 beds 7 baths9,176 sq. ft.
$2,250,000Active5 beds 7 baths9,176 sq. ft.3516 Hintocks Circle, Carmel, IN 46032
MLS# 22067044Listed by: F.C. TUCKER COMPANY - New
 $565,000Active1.46 Acres
$565,000Active1.46 Acres1611 Asherwood Lane, Carmel, IN 46032
MLS# 22081029Listed by: F.C. TUCKER COMPANY 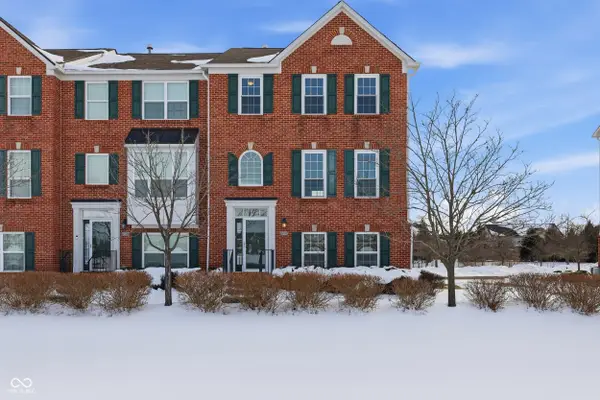 $360,000Pending3 beds 3 baths2,223 sq. ft.
$360,000Pending3 beds 3 baths2,223 sq. ft.13382 Golden Gate Drive E, Carmel, IN 46074
MLS# 22083160Listed by: ASK REALTY LLC- New
 $800,000Active3 beds 3 baths2,428 sq. ft.
$800,000Active3 beds 3 baths2,428 sq. ft.10380 Spring Highland Drive, Indianapolis, IN 46290
MLS# 22082879Listed by: THE INDY REALTY SHOP - New
 $549,000Active4 beds 3 baths3,748 sq. ft.
$549,000Active4 beds 3 baths3,748 sq. ft.10871 Weston Drive, Carmel, IN 46032
MLS# 22082999Listed by: @PROPERTIES 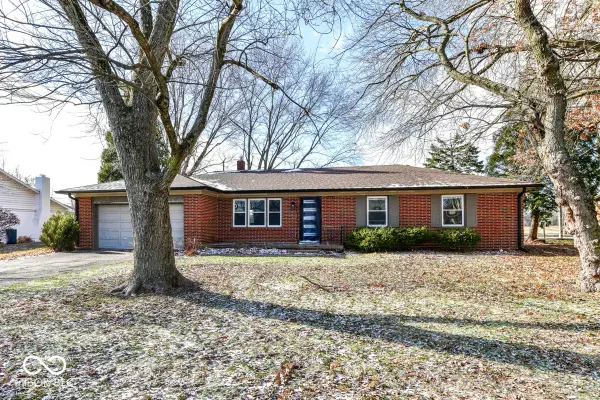 $400,000Pending3 beds 3 baths1,576 sq. ft.
$400,000Pending3 beds 3 baths1,576 sq. ft.10640 Penn Drive, Carmel, IN 46280
MLS# 22077605Listed by: KELLER WILLIAMS INDY METRO NE

