84 Bennett Road, Carmel, IN 46032
Local realty services provided by:Better Homes and Gardens Real Estate Gold Key
Upcoming open houses
- Sat, Feb 1412:00 pm - 02:00 pm
- Sun, Feb 1503:00 pm - 05:00 pm
Listed by: bart onderdonk
Office: f.c. tucker company
MLS#:22059792
Source:IN_MIBOR
Price summary
- Price:$425,000
- Price per sq. ft.:$113.39
About this home
Beautiful Three Bedroom Home with NO HOA in The Village of Mt Carmel. Welcoming Foyer leads to Upstairs Flex Space Great For Dining or Living Room with so much light & New Ceiling Fan. Fantastic Kitchen w/Upgraded Stainless Steel Appliances, Pantry, Xtra Storage and Slider to The Breezeway. HUGE Primary Suite w/Xtra Light, Walk-in Closet & Bathroom w/Two Vanities, New Shower, New toilet & New Flooring. Large Second & Third Bedrms w/Hardwood Floors. Brand New Paint Upstairs. Brand New Carpeting Upstairs. Newly Painted Exterior and Deck. Cozy Main Floor Family Room w/Game area, Wood Burning Fireplace, Built in Shelving & Newer Carpeting. Updated Half Bath. Laundry/Utility/Storage Room. Huge Bonus Room leads to Sunroom and Back Stairs & Exit. The Breezeway leads to 2 finished Rooms above the garage with Heat & Lift Station to the garage below Great for extra storage, work out or for a Home Based Business. Home includes a Large 2 Car Garage Located in the back with Extensive Parking space. NO HOA and Large Lot. Fresh Mulch at front and sides of the property. A new tile drain & Sump Pump installed 2025. Newer Roof. Brand new water heater 2025.
Contact an agent
Home facts
- Year built:1960
- Listing ID #:22059792
- Added:162 day(s) ago
- Updated:February 13, 2026 at 04:41 AM
Rooms and interior
- Bedrooms:3
- Total bathrooms:3
- Full bathrooms:2
- Half bathrooms:1
- Living area:3,748 sq. ft.
Heating and cooling
- Cooling:Central Electric
- Heating:Baseboard, Electric, Forced Air
Structure and exterior
- Year built:1960
- Building area:3,748 sq. ft.
- Lot area:0.39 Acres
Utilities
- Water:Public Water
Finances and disclosures
- Price:$425,000
- Price per sq. ft.:$113.39
New listings near 84 Bennett Road
- New
 $470,000Active3 beds 2 baths1,927 sq. ft.
$470,000Active3 beds 2 baths1,927 sq. ft.7212 Cherry Creek Boulevard, Carmel, IN 46033
MLS# 22083030Listed by: F.C. TUCKER COMPANY - Open Sat, 12 to 2pmNew
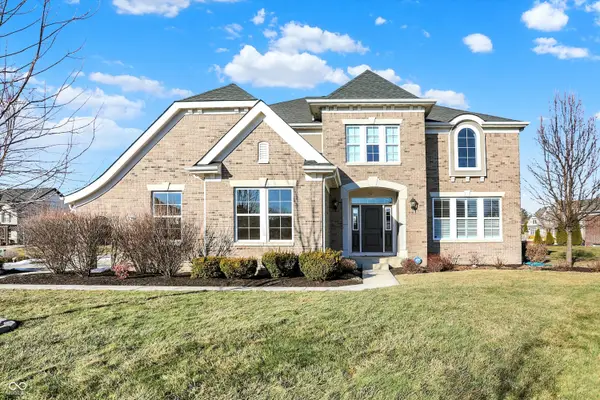 $975,000Active4 beds 5 baths5,282 sq. ft.
$975,000Active4 beds 5 baths5,282 sq. ft.3290 Tamerlane Place, Carmel, IN 46074
MLS# 22083715Listed by: CENTURY 21 SCHEETZ - Open Sun, 1 to 3pmNew
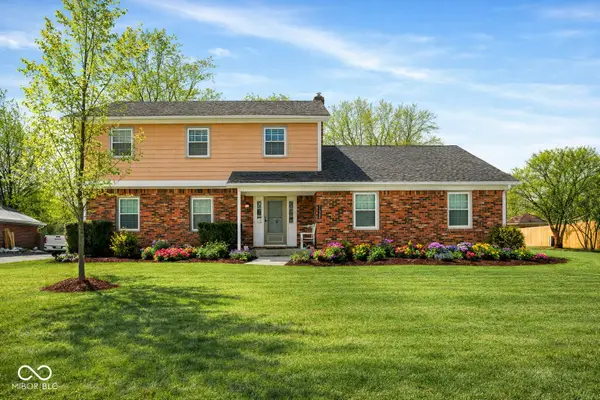 $465,000Active4 beds 3 baths2,864 sq. ft.
$465,000Active4 beds 3 baths2,864 sq. ft.11306 Moss Drive, Carmel, IN 46033
MLS# 22082942Listed by: CENTURY 21 SCHEETZ - Open Sun, 1 to 3pmNew
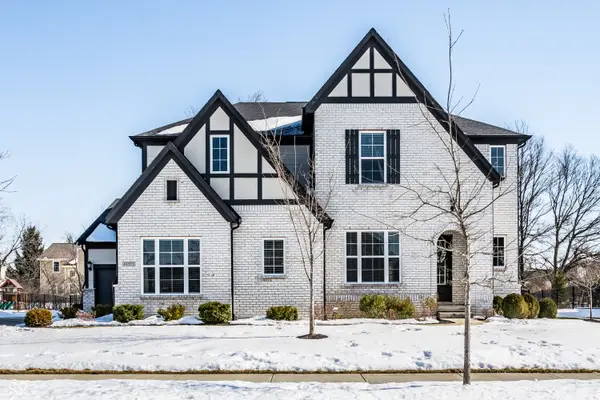 $1,149,900Active5 beds 6 baths5,224 sq. ft.
$1,149,900Active5 beds 6 baths5,224 sq. ft.14305 Marsdale Place, Carmel, IN 46074
MLS# 22083311Listed by: MCNULTY REAL ESTATE SERVICES, - Open Sat, 12 to 2pmNew
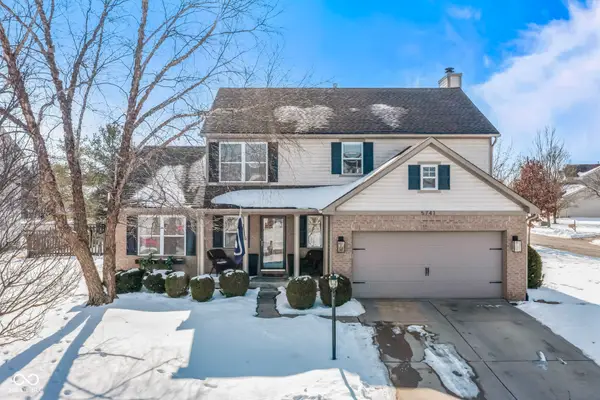 $549,900Active4 beds 3 baths2,808 sq. ft.
$549,900Active4 beds 3 baths2,808 sq. ft.5741 Turnbull Court, Carmel, IN 46033
MLS# 22081173Listed by: KELLER WILLIAMS INDPLS METRO N - New
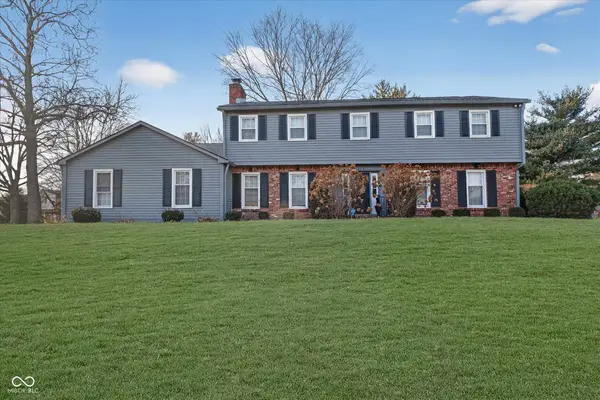 $649,900Active4 beds 3 baths3,585 sq. ft.
$649,900Active4 beds 3 baths3,585 sq. ft.12112 Roxbury Place, Carmel, IN 46033
MLS# 22080659Listed by: NO LIMIT REAL ESTATE, LLC  $730,000Pending4 beds 4 baths3,148 sq. ft.
$730,000Pending4 beds 4 baths3,148 sq. ft.12498 Shadow Cove Way, Carmel, IN 46033
MLS# 22083201Listed by: ENCORE SOTHEBY'S INTERNATIONAL- New
 $2,250,000Active5 beds 7 baths9,176 sq. ft.
$2,250,000Active5 beds 7 baths9,176 sq. ft.3516 Hintocks Circle, Carmel, IN 46032
MLS# 22067044Listed by: F.C. TUCKER COMPANY - New
 $565,000Active1.46 Acres
$565,000Active1.46 Acres1611 Asherwood Lane, Carmel, IN 46032
MLS# 22081029Listed by: F.C. TUCKER COMPANY 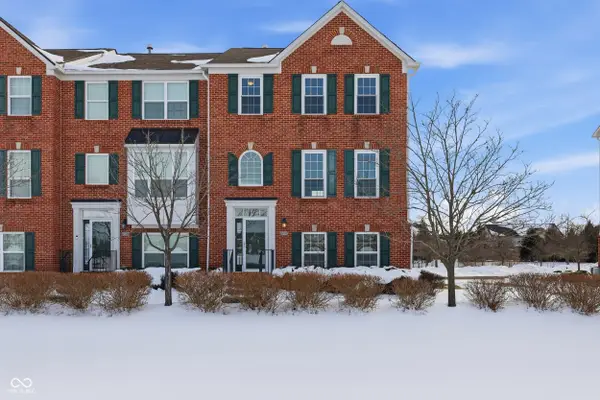 $360,000Pending3 beds 3 baths2,223 sq. ft.
$360,000Pending3 beds 3 baths2,223 sq. ft.13382 Golden Gate Drive E, Carmel, IN 46074
MLS# 22083160Listed by: ASK REALTY LLC

