958 Brownstone Trace, Carmel, IN 46032
Local realty services provided by:Better Homes and Gardens Real Estate Gold Key
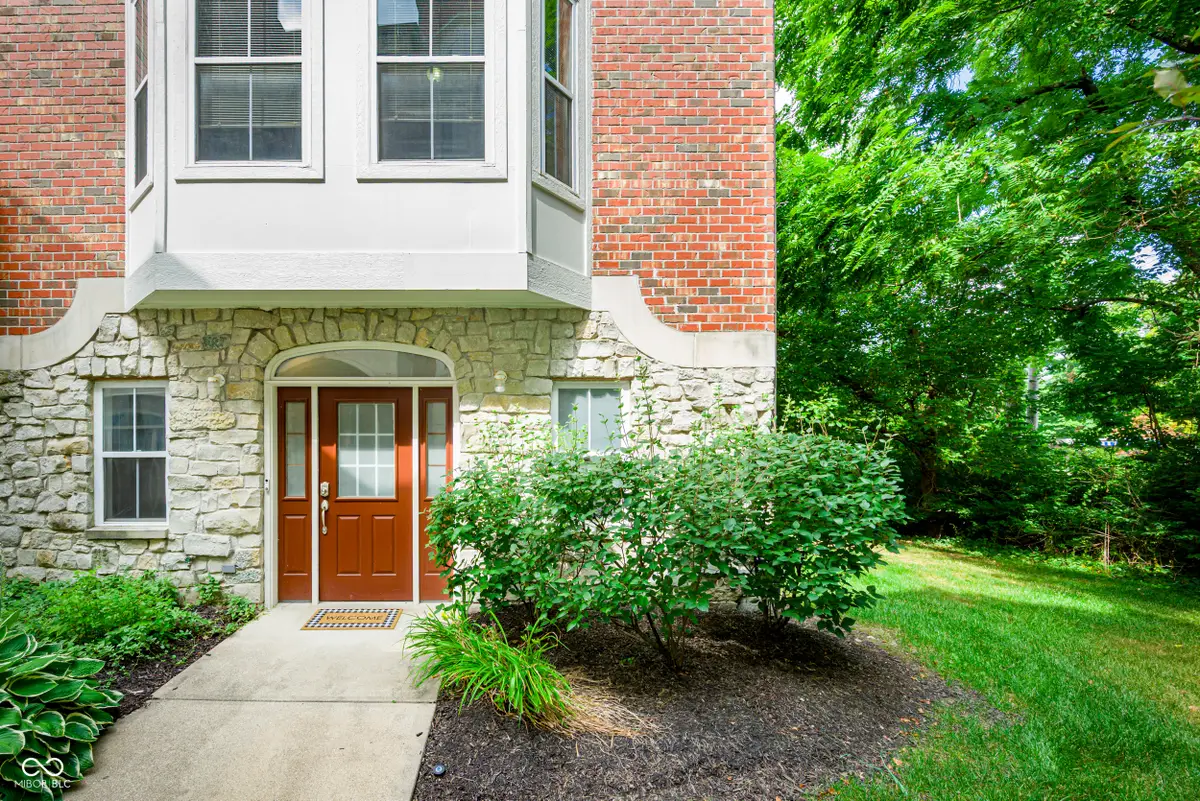
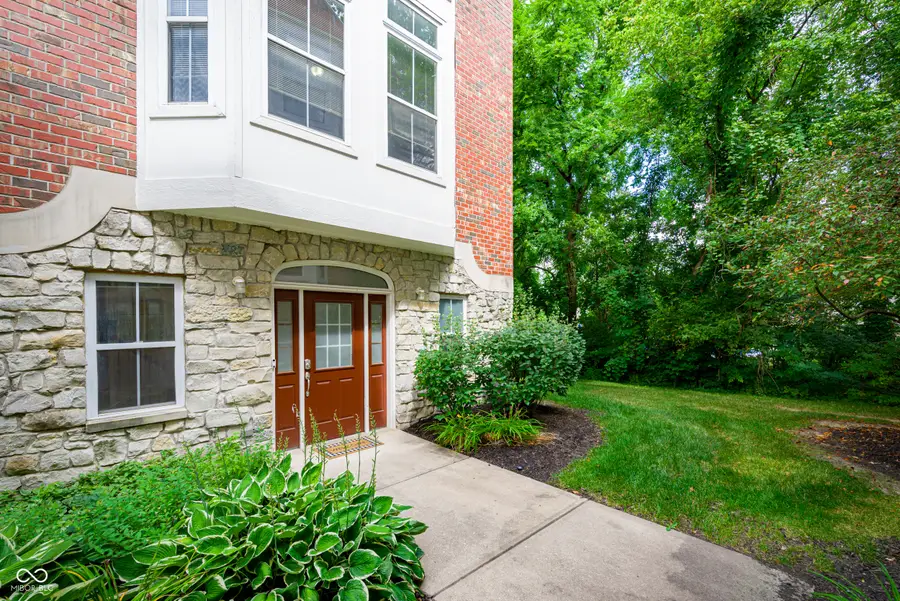

958 Brownstone Trace,Carmel, IN 46032
$380,000
- 3 Beds
- 3 Baths
- 2,298 sq. ft.
- Townhouse
- Active
Upcoming open houses
- Sun, Aug 1712:00 pm - 02:00 pm
Listed by:katie hintz
Office:@properties
MLS#:22056478
Source:IN_MIBOR
Price summary
- Price:$380,000
- Price per sq. ft.:$165.36
About this home
Welcome to this stunning three-story, three-bedroom townhome in the heart of downtown Carmel. Perfectly positioned just steps from the Monon Trail, you'll enjoy unbeatable access to parks, restaurants, bars, incredible shopping, and so much more. This spacious end unit is tucked beside wooded green space, offering both privacy and beautiful views. Inside, sunlight pours through large windows, highlighting charming architectural details like graceful archways, soaring ceilings, and gleaming hardwood floors. The open, airy floor plan flows effortlessly from one space to the next, offering exceptional flexibility for living, dining, and entertaining. Upstairs, the third floor features two expansive bedrooms, each with its own en-suite bath, creating the perfect blend of comfort and privacy. The generous kitchen is ideal for both everyday living and hosting gatherings, while the dedicated study provides the ideal work-from-home setup. Beyond the walls of the home, you'll find stunning architecture, lush landscaping, and a neighborhood that's as beautiful as it is convenient. A two-car garage adds practicality, completing a home that blends style, function, and location into one exceptional package.
Contact an agent
Home facts
- Year built:2006
- Listing Id #:22056478
- Added:1 day(s) ago
- Updated:August 15, 2025 at 08:39 PM
Rooms and interior
- Bedrooms:3
- Total bathrooms:3
- Full bathrooms:2
- Half bathrooms:1
- Living area:2,298 sq. ft.
Heating and cooling
- Cooling:Central Electric
- Heating:Forced Air
Structure and exterior
- Year built:2006
- Building area:2,298 sq. ft.
- Lot area:0.04 Acres
Utilities
- Water:Public Water
Finances and disclosures
- Price:$380,000
- Price per sq. ft.:$165.36
New listings near 958 Brownstone Trace
- Open Sun, 2 to 4pmNew
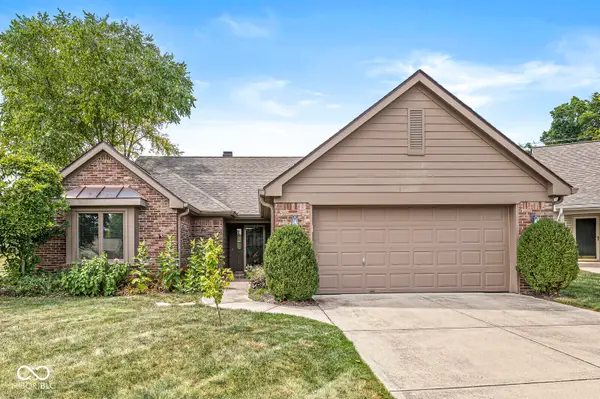 $389,900Active2 beds 2 baths1,853 sq. ft.
$389,900Active2 beds 2 baths1,853 sq. ft.9964 Kovey Court, Indianapolis, IN 46280
MLS# 22056534Listed by: GB LANDRIGAN & COMPANY - Open Sat, 12 to 2pmNew
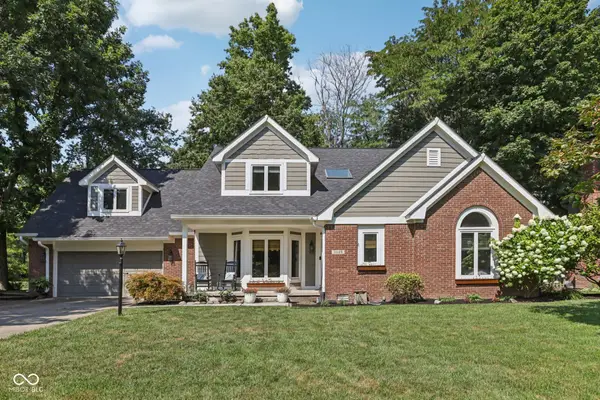 $625,000Active5 beds 3 baths3,742 sq. ft.
$625,000Active5 beds 3 baths3,742 sq. ft.11120 Saint Charles Place, Carmel, IN 46033
MLS# 22055969Listed by: EXP REALTY, LLC - New
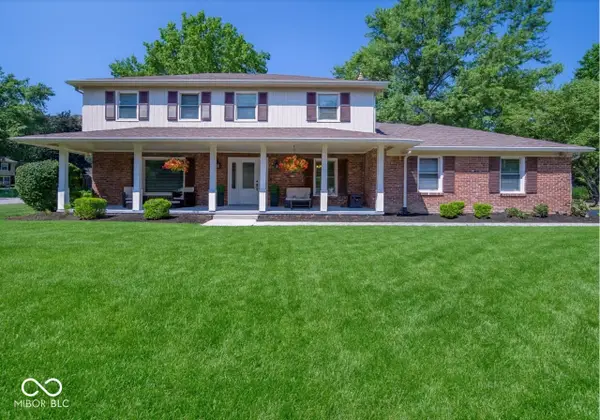 $485,000Active4 beds 3 baths2,380 sq. ft.
$485,000Active4 beds 3 baths2,380 sq. ft.11324 Green Street, Carmel, IN 46033
MLS# 22056117Listed by: ECO-REALTY PARTNERS, LLC - New
 $369,500Active3 beds 2 baths1,275 sq. ft.
$369,500Active3 beds 2 baths1,275 sq. ft.10409 Barmore Avenue, Indianapolis, IN 46280
MLS# 22056446Listed by: CENTURY 21 SCHEETZ - New
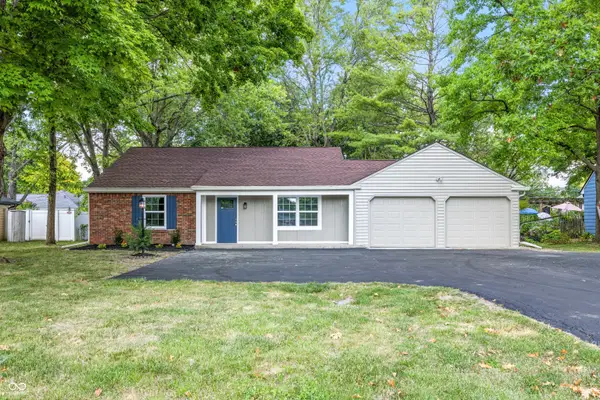 $524,900Active3 beds 2 baths1,664 sq. ft.
$524,900Active3 beds 2 baths1,664 sq. ft.728 E Main Street, Carmel, IN 46032
MLS# 22055471Listed by: STANIFER & ASSOCIATES REAL EST - Open Sat, 12 to 2pmNew
 $649,900Active3 beds 2 baths2,460 sq. ft.
$649,900Active3 beds 2 baths2,460 sq. ft.11810 Pebblepointe Pass, Carmel, IN 46033
MLS# 22056177Listed by: CENTURY 21 SCHEETZ - New
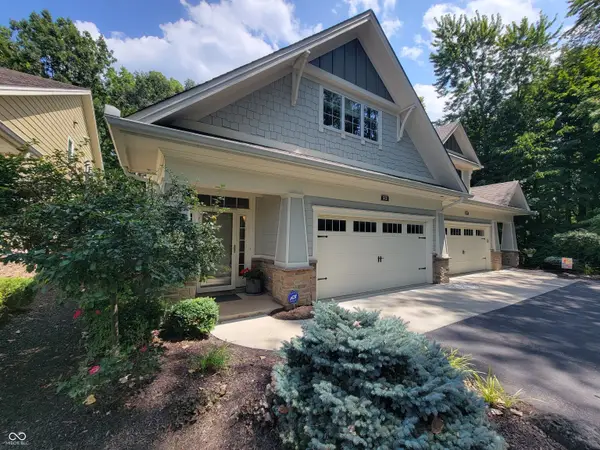 $565,000Active3 beds 3 baths2,523 sq. ft.
$565,000Active3 beds 3 baths2,523 sq. ft.513 Firefly Lane, Carmel, IN 46032
MLS# 22048294Listed by: CENTURY 21 SCHEETZ - New
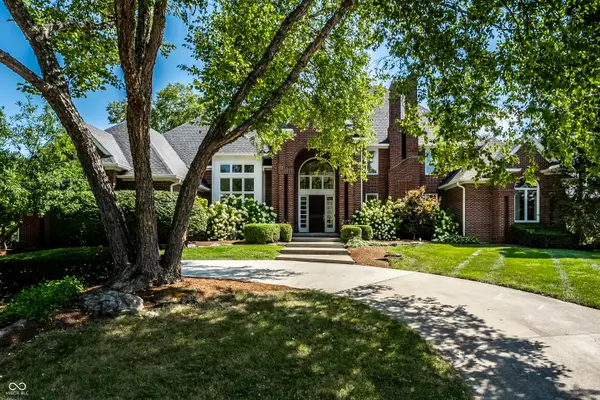 $1,400,000Active5 beds 6 baths7,518 sq. ft.
$1,400,000Active5 beds 6 baths7,518 sq. ft.10571 Chatham Court, Carmel, IN 46032
MLS# 22056659Listed by: COMPASS INDIANA, LLC - Open Sat, 12 to 2pmNew
 $875,000Active5 beds 4 baths4,920 sq. ft.
$875,000Active5 beds 4 baths4,920 sq. ft.12488 Heatherstone Place, Carmel, IN 46033
MLS# 22054239Listed by: CENTURY 21 SCHEETZ
