9648 Sycamore Road, Carmel, IN 46032
Local realty services provided by:Better Homes and Gardens Real Estate Gold Key
9648 Sycamore Road,Carmel, IN 46032
$380,000
- 3 Beds
- 2 Baths
- 1,629 sq. ft.
- Single family
- Pending
Listed by: tim clinch
Office: f.c. tucker company
MLS#:22053111
Source:IN_MIBOR
Price summary
- Price:$380,000
- Price per sq. ft.:$233.27
About this home
This refreshed 1977 all-brick ranch is the perfect size for a starter home, or for an empty-nester. Fresh interior paint, in a light but restful palette, will brighten your mood as you look out on the park-like yard - more than a third of an acre! You'll love the new flooring throughout - honey-toned luxury vinyl flooring in the spacious entry foyer, living room, dining room, and hallways; fresh vinyl in the kitchen and both baths; and new carpet in the bedrooms and family room. Two living areas - the family room and the formal living room - allow enough space to spread out. The primary bedroom has its own ensuite bath, plus a walk-in closet; and, the second bath has a new tub-shower combination. If a dog is an important part of your household, you'll really appreciate the large fenced-in dog rn on the north end of the backyard! A new roof with transferable warranty, new microwave and dishwasher, recent HVAC, newer gutters, and refreshed exterior masonry will appeal to your practical side. The location, incredibly convenient to the I-465 and all the amenities of Michigan Road in West Carmel, will streamline your shopping, commuting, and entertainment travel. Visit soon!
Contact an agent
Home facts
- Year built:1977
- Listing ID #:22053111
- Added:111 day(s) ago
- Updated:December 17, 2025 at 10:28 PM
Rooms and interior
- Bedrooms:3
- Total bathrooms:2
- Full bathrooms:2
- Living area:1,629 sq. ft.
Heating and cooling
- Cooling:Central Electric
- Heating:Electric, Forced Air, High Efficiency (90%+ AFUE )
Structure and exterior
- Year built:1977
- Building area:1,629 sq. ft.
- Lot area:0.37 Acres
Schools
- High school:Carmel High School
- Middle school:Creekside Middle School
- Elementary school:Towne Meadow Elementary School
Utilities
- Water:Public Water
Finances and disclosures
- Price:$380,000
- Price per sq. ft.:$233.27
New listings near 9648 Sycamore Road
- New
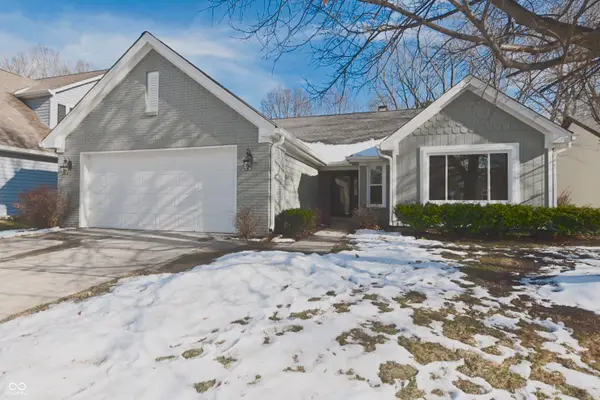 $459,900Active3 beds 2 baths1,885 sq. ft.
$459,900Active3 beds 2 baths1,885 sq. ft.9939 Estep Drive, Carmel, IN 46280
MLS# 22077149Listed by: DURHAM REALTY, LLC - New
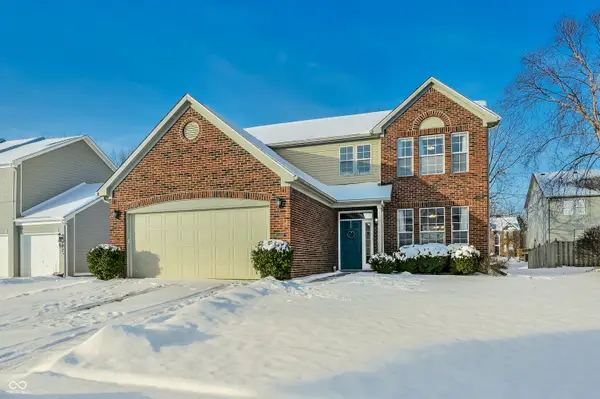 $390,000Active3 beds 3 baths1,840 sq. ft.
$390,000Active3 beds 3 baths1,840 sq. ft.9668 Troon Court, Carmel, IN 46032
MLS# 22077049Listed by: F.C. TUCKER COMPANY - Open Fri, 5 to 7pmNew
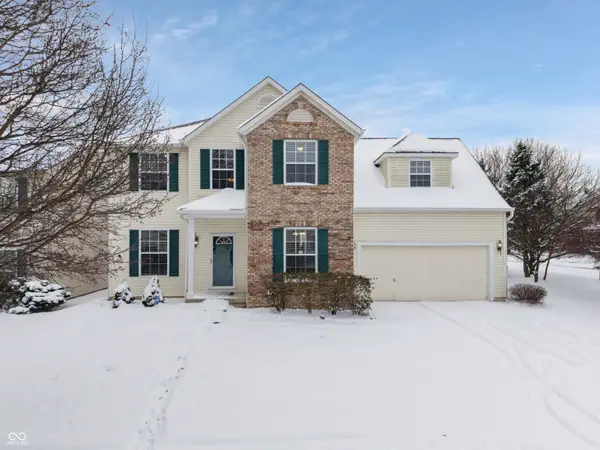 $450,000Active4 beds 3 baths3,347 sq. ft.
$450,000Active4 beds 3 baths3,347 sq. ft.1377 Midway Court, Carmel, IN 46032
MLS# 22073776Listed by: MIKE THOMAS ASSOCIATES - Open Sun, 12 to 2pmNew
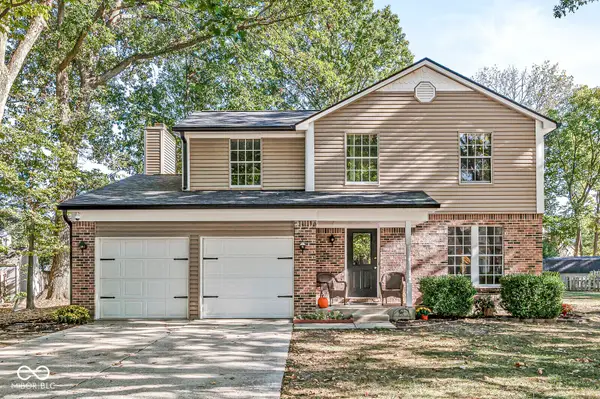 $397,500Active4 beds 3 baths1,718 sq. ft.
$397,500Active4 beds 3 baths1,718 sq. ft.14815 Wheatfield Lane, Carmel, IN 46032
MLS# 22076805Listed by: EXP REALTY LLC - New
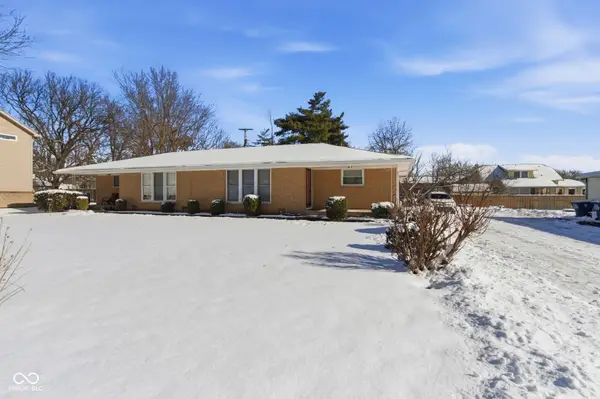 $425,000Active-- beds -- baths
$425,000Active-- beds -- baths10701 Broadway Street, Carmel, IN 46280
MLS# 22076444Listed by: KELLER WILLIAMS INDPLS METRO N - Open Sat, 12 to 2pmNew
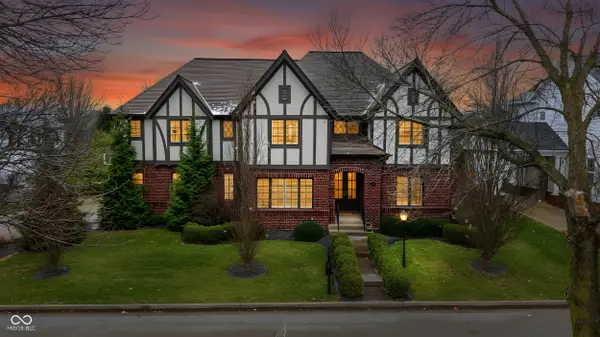 $1,200,000Active5 beds 5 baths4,565 sq. ft.
$1,200,000Active5 beds 5 baths4,565 sq. ft.1905 W Main Street, Carmel, IN 46032
MLS# 22076273Listed by: F.C. TUCKER COMPANY - Open Sat, 12 to 2pmNew
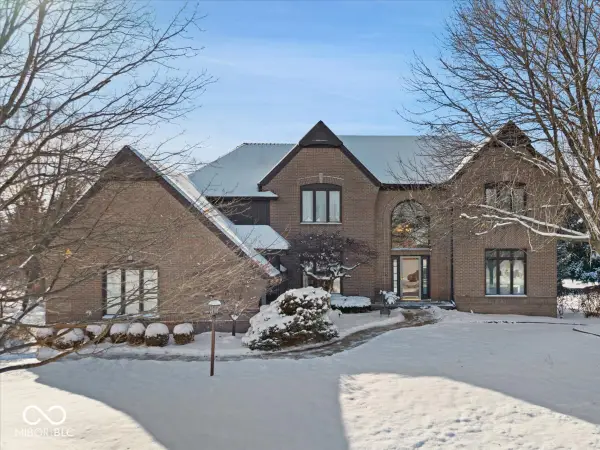 $950,000Active5 beds 5 baths5,536 sq. ft.
$950,000Active5 beds 5 baths5,536 sq. ft.3255 Smokey Ridge Way, Carmel, IN 46033
MLS# 22076711Listed by: COMPASS INDIANA, LLC - New
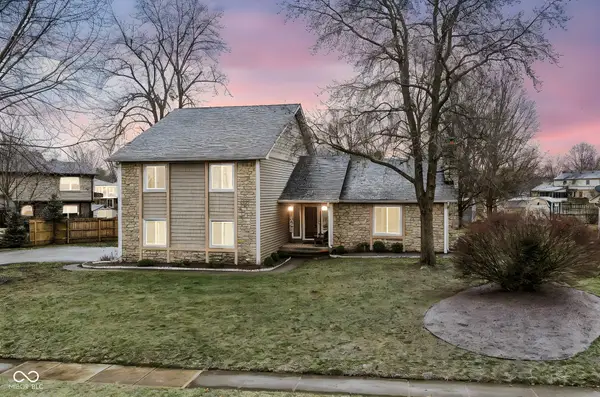 $549,999Active4 beds 3 baths2,768 sq. ft.
$549,999Active4 beds 3 baths2,768 sq. ft.13035 Wembly Road, Carmel, IN 46033
MLS# 22076616Listed by: F.C. TUCKER COMPANY 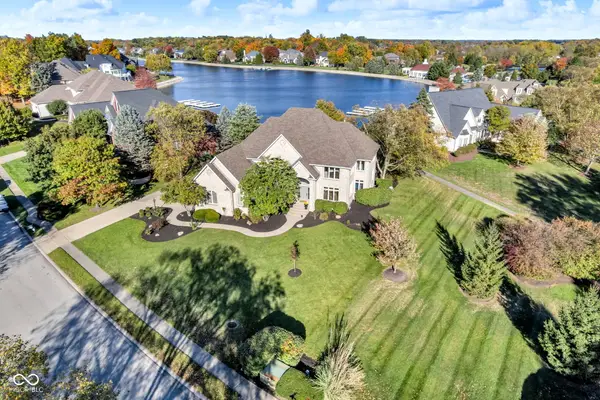 $1,298,000Pending5 beds 4 baths4,783 sq. ft.
$1,298,000Pending5 beds 4 baths4,783 sq. ft.11967 Windpointe Pass, Carmel, IN 46033
MLS# 22069463Listed by: CENTURY 21 SCHEETZ- New
 $559,000Active4 beds 3 baths3,012 sq. ft.
$559,000Active4 beds 3 baths3,012 sq. ft.5812 Bluestem Court, Carmel, IN 46033
MLS# 22076527Listed by: CENTURY 21 SCHEETZ
