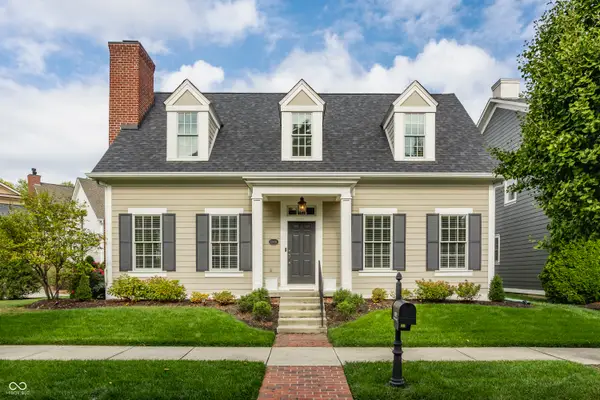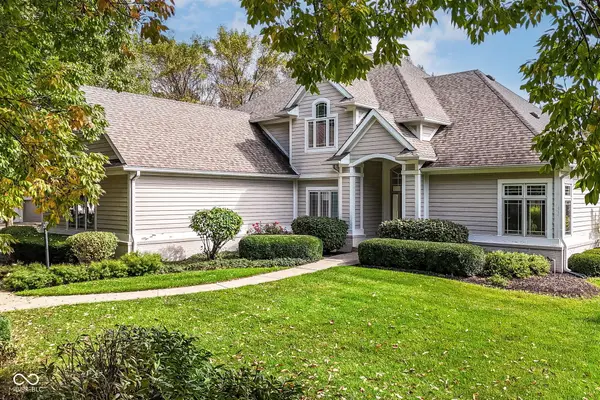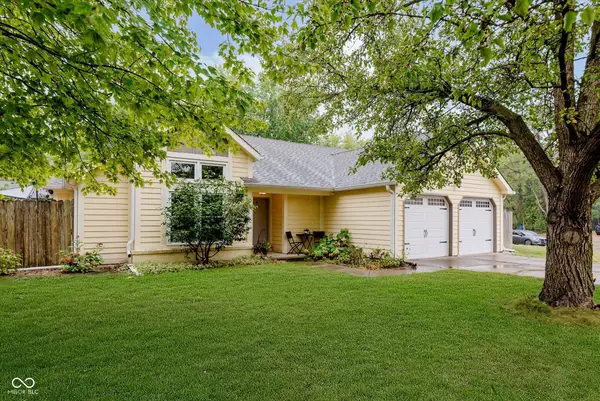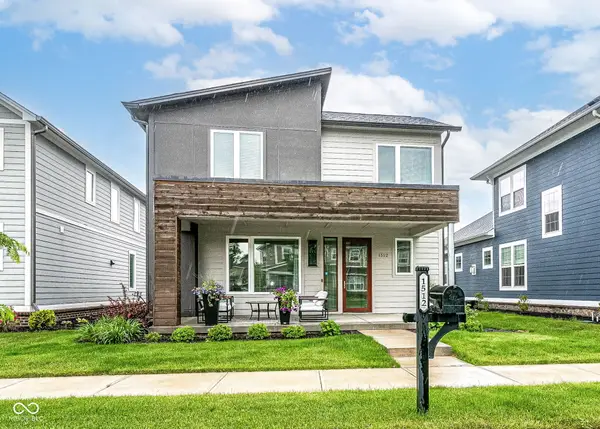9891 Baneberry Lane, Carmel, IN 46290
Local realty services provided by:Better Homes and Gardens Real Estate Gold Key
9891 Baneberry Lane,Carmel, IN 46290
$571,449
- 3 Beds
- 4 Baths
- 2,248 sq. ft.
- Single family
- Active
Listed by:eric jefferson
Office:onyx and east, llc.
MLS#:22036518
Source:IN_MIBOR
Price summary
- Price:$571,449
- Price per sq. ft.:$254.2
About this home
Current pricing has been significantly reduced and is available for a limited time. See Sales Counselor for details and lower interest rate options. Experience modern elegance and everyday comfort at 9891 Baneberry Lane. This thoughtfully designed four-level townhome begins with a private guest suite on the first floor, complete with a full bath, storage closet, and two-car garage. The second floor features an expansive open-concept layout with a chef-inspired kitchen, oversized island, buffet, enclosed office, and powder bath-all seamlessly connecting the living and dining spaces. Upstairs, the third floor offers a peaceful retreat with an owner's suite featuring a spa-like bath and walk-in closet, a second bedroom, full bath, and laundry closet. The fourth floor elevates entertaining with a wet bar and a spacious rooftop deck, perfect for relaxing or hosting under the stars. Set in sought-after West Carmel, this home offers walkable access to parks, trails, dining, and shopping-blending modern convenience with a vibrant, connected lifestyle.
Contact an agent
Home facts
- Year built:2025
- Listing ID #:22036518
- Added:111 day(s) ago
- Updated:September 25, 2025 at 07:28 PM
Rooms and interior
- Bedrooms:3
- Total bathrooms:4
- Full bathrooms:3
- Half bathrooms:1
- Living area:2,248 sq. ft.
Heating and cooling
- Cooling:Central Electric
- Heating:High Efficiency (90%+ AFUE )
Structure and exterior
- Year built:2025
- Building area:2,248 sq. ft.
- Lot area:0.04 Acres
Schools
- Middle school:Creekside Middle School
- Elementary school:Towne Meadow Elementary School
Utilities
- Water:Public Water
Finances and disclosures
- Price:$571,449
- Price per sq. ft.:$254.2
New listings near 9891 Baneberry Lane
- New
 $400,000Active3 beds 4 baths1,980 sq. ft.
$400,000Active3 beds 4 baths1,980 sq. ft.14572 Elsmere Lane, Carmel, IN 46074
MLS# 22064971Listed by: PULTE REALTY OF INDIANA, LLC - New
 $835,000Active4 beds 4 baths4,435 sq. ft.
$835,000Active4 beds 4 baths4,435 sq. ft.3986 Chadwick Drive, Carmel, IN 46033
MLS# 22064445Listed by: EXP REALTY LLC - New
 $615,000Active3 beds 3 baths2,705 sq. ft.
$615,000Active3 beds 3 baths2,705 sq. ft.14503 Carlow Run, Carmel, IN 46074
MLS# 22064695Listed by: TRUEBLOOD REAL ESTATE - Open Sat, 1 to 3pmNew
 $649,990Active3 beds 3 baths2,525 sq. ft.
$649,990Active3 beds 3 baths2,525 sq. ft.12870 Tradd Street, Carmel, IN 46032
MLS# 22064871Listed by: EXP REALTY, LLC - Open Sun, 12 to 2pmNew
 $699,900Active4 beds 3 baths3,885 sq. ft.
$699,900Active4 beds 3 baths3,885 sq. ft.12999 Abraham Run, Carmel, IN 46033
MLS# 22064260Listed by: RE/MAX COMPLETE - Open Sat, 11am to 1pmNew
 $380,000Active3 beds 2 baths1,495 sq. ft.
$380,000Active3 beds 2 baths1,495 sq. ft.46 Granite Court, Carmel, IN 46032
MLS# 22058421Listed by: CENTURY 21 SCHEETZ - New
 $2,100,000Active6 beds 5 baths8,124 sq. ft.
$2,100,000Active6 beds 5 baths8,124 sq. ft.1887 Hourglass Drive, Carmel, IN 46032
MLS# 22061597Listed by: EXP REALTY, LLC - New
 $625,000Active3 beds 3 baths1,979 sq. ft.
$625,000Active3 beds 3 baths1,979 sq. ft.1512 Evenstar Boulevard, Carmel, IN 46280
MLS# 22064529Listed by: KELLER WILLIAMS INDY METRO NE - Open Sat, 11am to 1pmNew
 $429,900Active4 beds 3 baths1,656 sq. ft.
$429,900Active4 beds 3 baths1,656 sq. ft.428 Jenny Lane, Carmel, IN 46032
MLS# 22064245Listed by: CARPENTER, REALTORS - Open Fri, 5 to 7pmNew
 $920,000Active6 beds 5 baths6,115 sq. ft.
$920,000Active6 beds 5 baths6,115 sq. ft.13802 Four Seasons Way, Carmel, IN 46074
MLS# 22062676Listed by: F.C. TUCKER COMPANY
