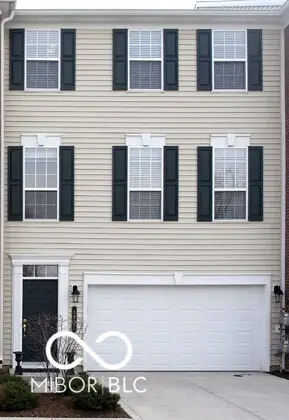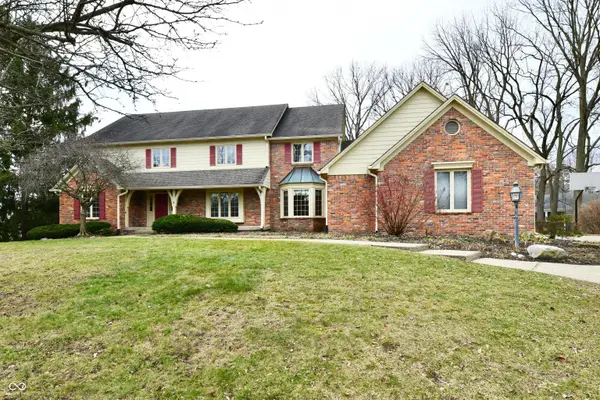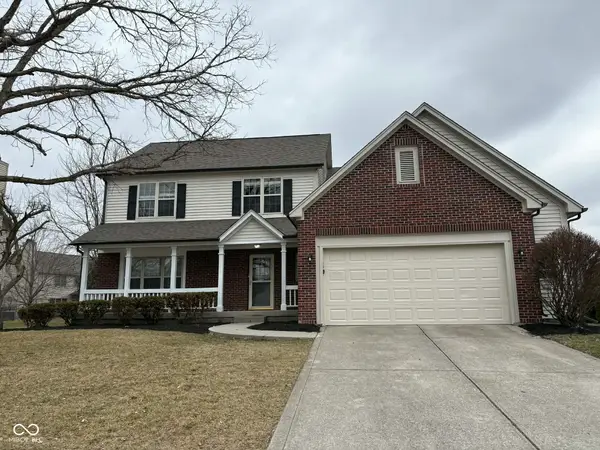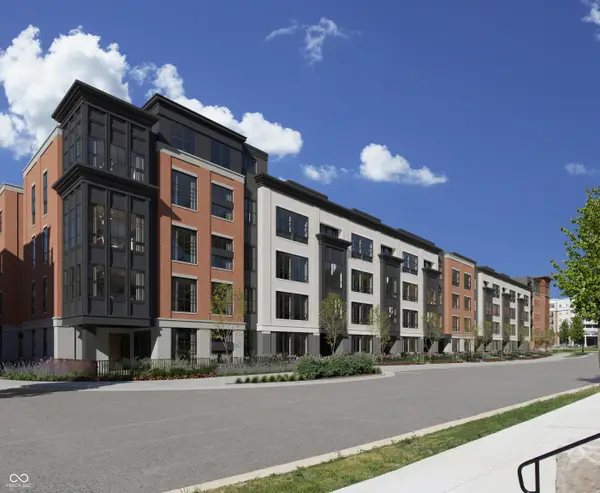994 Astor Lane, Carmel, IN 46032
Local realty services provided by:Better Homes and Gardens Real Estate Gold Key
Listed by: tracy ridings, charles ridings
Office: f.c. tucker company
MLS#:22059855
Source:IN_MIBOR
Price summary
- Price:$500,000
- Price per sq. ft.:$301.39
About this home
Nearly new and full of thoughtful upgrades, this home is move-in ready with style and comfort in mind. The established, manageable yard and window treatments mean you can settle right in and start enjoying the space. On the main floor, you'll find a comfortable bedroom with full bath, plus a flexible room that adapts to your needs-perfect as an office, workout space, art studio, or craft room, and easily convertible into a third bedroom if desired. Upstairs you'll find upgraded cabinets, an oversized island (larger than others in the same floorplan), a spectacular tiled backsplash, stainless steel appliances, and granite counters to create a show-stopping kitchen. Durable laminated wood floors flow throughout-no carpet to worry about. The primary suite is a true retreat with a gorgeous tiled walk-in shower, upgraded cabinets, dual walk-in closets, and a separate water closet for added privacy. A water softener is included for everyday comfort. Additional features include a 2-car attached garage, neighborhood pool, and sidewalks for easy strolls. Just 1 mile from Carmel's thriving downtown, you'll have quick access to restaurants, shopping, the Monon Trail, and the Arts District.
Contact an agent
Home facts
- Year built:2022
- Listing ID #:22059855
- Added:157 day(s) ago
- Updated:February 22, 2026 at 10:46 PM
Rooms and interior
- Bedrooms:2
- Total bathrooms:3
- Full bathrooms:2
- Half bathrooms:1
- Living area:1,659 sq. ft.
Heating and cooling
- Cooling:Central Electric
- Heating:Forced Air
Structure and exterior
- Year built:2022
- Building area:1,659 sq. ft.
- Lot area:0.04 Acres
Schools
- High school:Carmel High School
- Middle school:Clay Middle School
- Elementary school:Mohawk Trails Elementary School
Utilities
- Water:Public Water
Finances and disclosures
- Price:$500,000
- Price per sq. ft.:$301.39
New listings near 994 Astor Lane
- New
 $327,500Active3 beds 4 baths2,448 sq. ft.
$327,500Active3 beds 4 baths2,448 sq. ft.5557 Trammel Court, Carmel, IN 46033
MLS# 22085358Listed by: SABLE PROPERTY MANAGEMENT - New
 $555,000Active4 beds 3 baths3,769 sq. ft.
$555,000Active4 beds 3 baths3,769 sq. ft.3856 Long Ridge Boulevard, Carmel, IN 46074
MLS# 22075347Listed by: MY AGENT - Open Sun, 12 to 2pmNew
 $700,000Active6 beds 5 baths5,686 sq. ft.
$700,000Active6 beds 5 baths5,686 sq. ft.13474 Dallas Lane, Carmel, IN 46033
MLS# 22084585Listed by: CARPENTER, REALTORS - New
 $565,000Active4 beds 4 baths3,192 sq. ft.
$565,000Active4 beds 4 baths3,192 sq. ft.10744 Putnam Place, Carmel, IN 46032
MLS# 22085233Listed by: URBAN REALTY GROUP, LLC - Open Tue, 9am to 7pmNew
 $526,000Active4 beds 3 baths2,730 sq. ft.
$526,000Active4 beds 3 baths2,730 sq. ft.12825 Clifford Circle, Carmel, IN 46032
MLS# 22085199Listed by: OPENDOOR BROKERAGE LLC - Open Sun, 1 to 3pmNew
 $400,000Active3 beds 2 baths1,552 sq. ft.
$400,000Active3 beds 2 baths1,552 sq. ft.1830 E 109th Street, Carmel, IN 46280
MLS# 22085069Listed by: ECO-REALTY PARTNERS, LLC - New
 $2,399,900Active4 beds 7 baths7,881 sq. ft.
$2,399,900Active4 beds 7 baths7,881 sq. ft.1894 Rhettsbury Street, Carmel, IN 46032
MLS# 22080561Listed by: COMPASS INDIANA, LLC - New
 $725,000Active4 beds 4 baths4,028 sq. ft.
$725,000Active4 beds 4 baths4,028 sq. ft.5748 Marsh Glen Court, Carmel, IN 46033
MLS# 22083288Listed by: REAL BROKER, LLC - New
 $1,374,535Active3 beds 4 baths2,734 sq. ft.
$1,374,535Active3 beds 4 baths2,734 sq. ft.1017 W Main Street #304, Carmel, IN 46032
MLS# 22082052Listed by: @PROPERTIES - New
 $419,900Active4 beds 3 baths2,244 sq. ft.
$419,900Active4 beds 3 baths2,244 sq. ft.14466 Baldwin Lane, Carmel, IN 46032
MLS# 22083854Listed by: RE/MAX ELITE PROPERTIES

