12217-19 Wicker Avenue, Cedar Lake, IN 46303
Local realty services provided by:Better Homes and Gardens Real Estate Connections

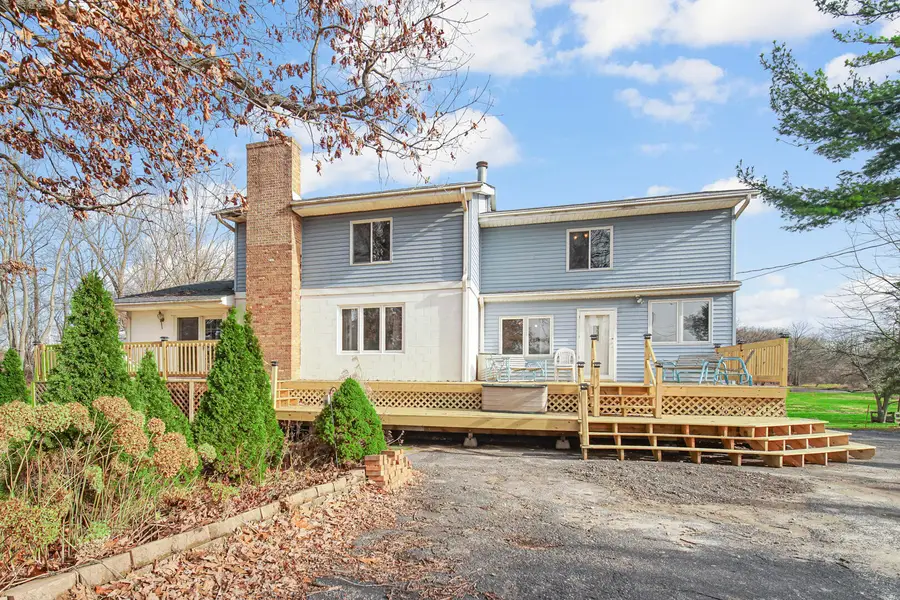
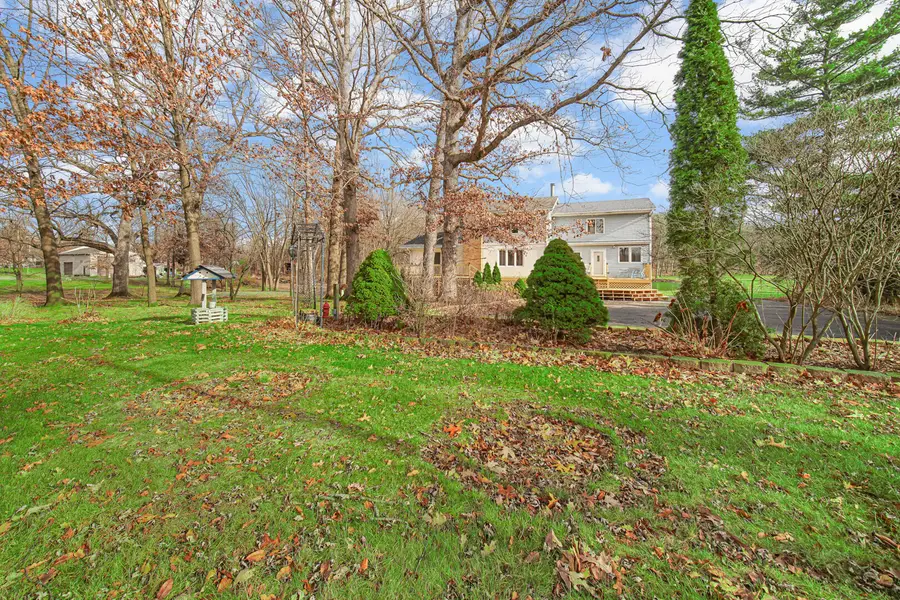
Listed by:john schupp
Office:schupp real estate
MLS#:825915
Source:Northwest Indiana AOR as distributed by MLS GRID
12217-19 Wicker Avenue,Cedar Lake, IN 46303
$499,500
- 3 Beds
- 3 Baths
- 2,436 sq. ft.
- Single family
- Active
Price summary
- Price:$499,500
- Price per sq. ft.:$205.05
About this home
What an amazing piece of real estate LOADED w/options for all types of buyers tucked away among a wooded backdrop + KILLER setting complete with all its wildlife & water views. Located on U.S 41 this parcel and its sister next door lend itself to a plethora of home based business options & ideas and simply a stellar location for commuters w/all the areas local amenities minutes away as well as state line. 1 parcel has the house (2x6 const) w/4 beds/2 Baths (2436 finshed SF under roof) PLUS the 1330SF basement is a walkout & does also have a 1/2 Bath with one side finishable setting on 1 acre for 299. Or, both parcels together Adding the adjoining 4.95 Acres w/woods and the pond + its own drive for a total package of 499 5.95acres! Xtra Land is only available for the new owner of the home unless they choose to pass on their option to purchase before closing at which time it will be available. A plat survey has been completed but not recorded yet until we know what the purchaser of the home wishes to do. Photos & Plat / Aerials online. Many updates have been done to the house including a huge generous upper master suite + has a 4th bedroom or office which also could be a fantastic walk-in closet. 2ndLevel loft gives your family the ever so import buffer space and for those that need: 2 MAIN floor beds + full bath. Stakes outside where seller had proposed a 24x28 att garage. If looking for bigger plenty of room for a pole barn and if you pick up both parcels expansion for a second home for family or future estate - the sky is the limit. Brand new front wrap around deck and adds to the outdoor living space. FIREPLACE and although updating is no doubt needed (expected for this acreage & price) super solid and move in ready. Yes, dated & the kitchen needs a makeover + there's some trim that needs to be finished but this is for the ones who want space inside & out and to make it their own.
Contact an agent
Home facts
- Year built:1954
- Listing Id #:825915
- Added:1 day(s) ago
- Updated:August 13, 2025 at 04:20 PM
Rooms and interior
- Bedrooms:3
- Total bathrooms:3
- Full bathrooms:1
- Half bathrooms:1
- Living area:2,436 sq. ft.
Structure and exterior
- Year built:1954
- Building area:2,436 sq. ft.
- Lot area:5.95 Acres
Schools
- High school:Hanover Central High School
- Middle school:Hanover Central Middle School
- Elementary school:Jane Ball Elementary School
Utilities
- Water:Well
Finances and disclosures
- Price:$499,500
- Price per sq. ft.:$205.05
- Tax amount:$4,732 (2024)
New listings near 12217-19 Wicker Avenue
- New
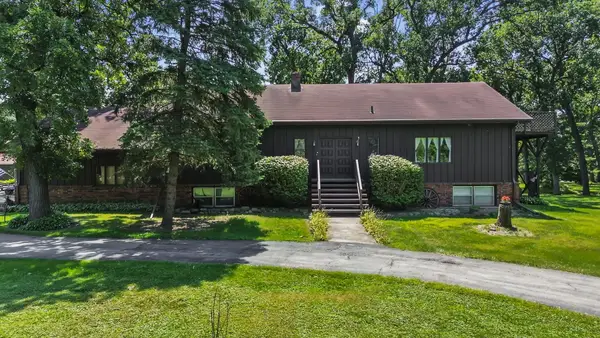 $449,900Active6 beds 3 baths4,062 sq. ft.
$449,900Active6 beds 3 baths4,062 sq. ft.10527 W 129th Avenue, Cedar Lake, IN 46303
MLS# 825754Listed by: MORGIN REALTY - New
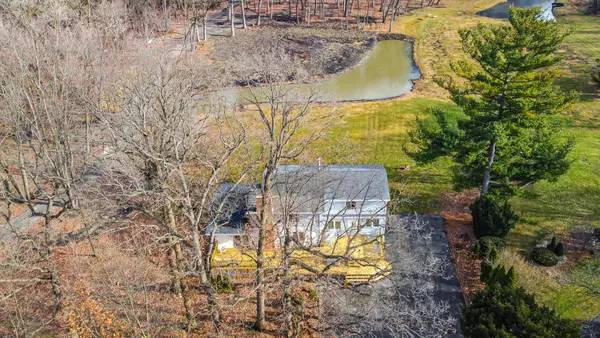 $299,500Active3 beds 3 baths2,436 sq. ft.
$299,500Active3 beds 3 baths2,436 sq. ft.12217 Wicker Avenue, Cedar Lake, IN 46303
MLS# 825914Listed by: SCHUPP REAL ESTATE - New
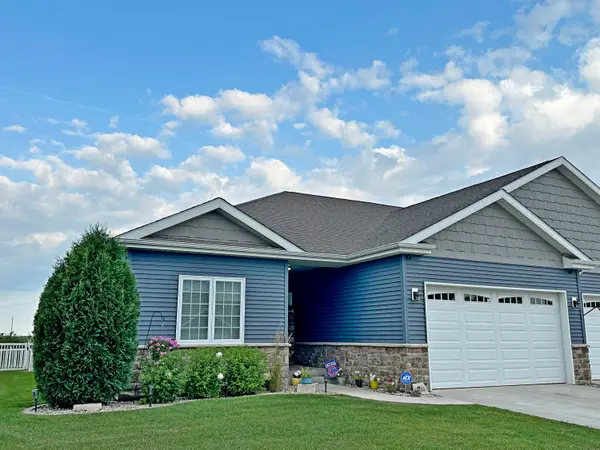 $329,900Active2 beds 2 baths1,617 sq. ft.
$329,900Active2 beds 2 baths1,617 sq. ft.14938 A Carey Street, Cedar Lake, IN 46303
MLS# 825802Listed by: COLDWELL BANKER REAL ESTATE GR - New
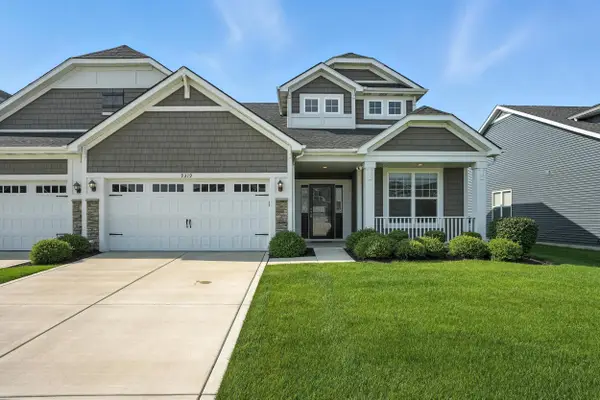 $361,000Active2 beds 2 baths1,880 sq. ft.
$361,000Active2 beds 2 baths1,880 sq. ft.9319 Mill Creek Road, Cedar Lake, IN 46303
MLS# 825753Listed by: BETTER HOMES AND GARDENS REAL - Open Thu, 5 to 7pmNew
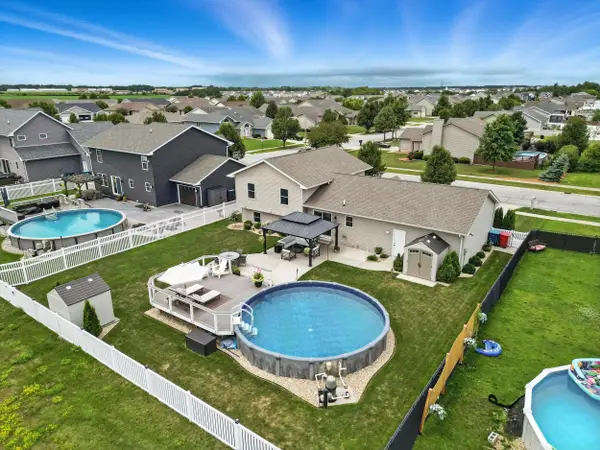 $489,900Active4 beds 3 baths2,082 sq. ft.
$489,900Active4 beds 3 baths2,082 sq. ft.9711 W 148th Place, Cedar Lake, IN 46303
MLS# 825655Listed by: BETTER HOMES AND GARDENS REAL - New
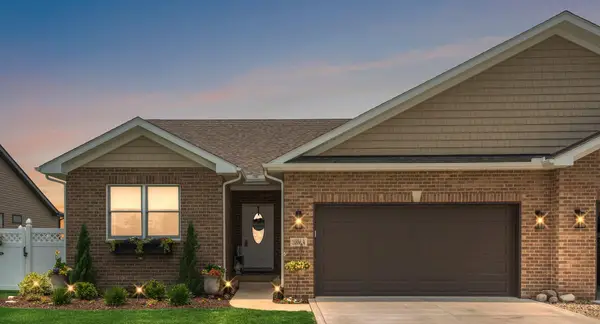 $379,900Active3 beds 2 baths1,566 sq. ft.
$379,900Active3 beds 2 baths1,566 sq. ft.14856a Carey Street, Cedar Lake, IN 46303
MLS# 825623Listed by: MCCOLLY REAL ESTATE 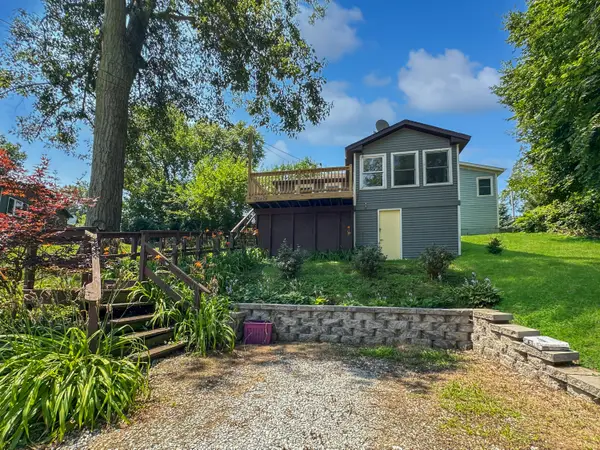 $120,000Pending2 beds 1 baths643 sq. ft.
$120,000Pending2 beds 1 baths643 sq. ft.13434 Hilltop Drive, Cedar Lake, IN 46303
MLS# 825608Listed by: WEICHERT REALTORS-THE HOME TEA- New
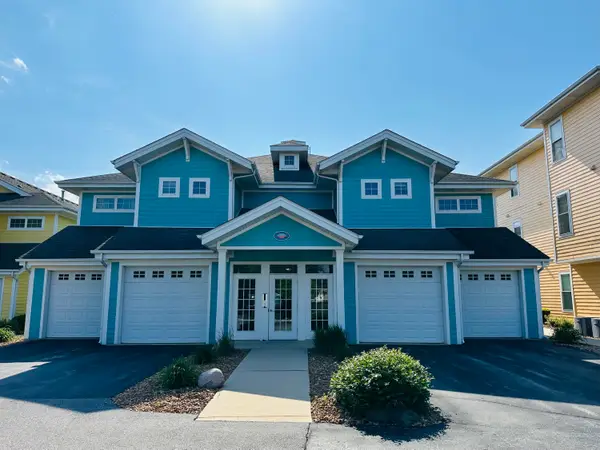 $579,900Active3 beds 2 baths1,992 sq. ft.
$579,900Active3 beds 2 baths1,992 sq. ft.13304 E Lakeshore Drive #202, Cedar Lake, IN 46303
MLS# 825564Listed by: COLDWELL BANKER REALTY - New
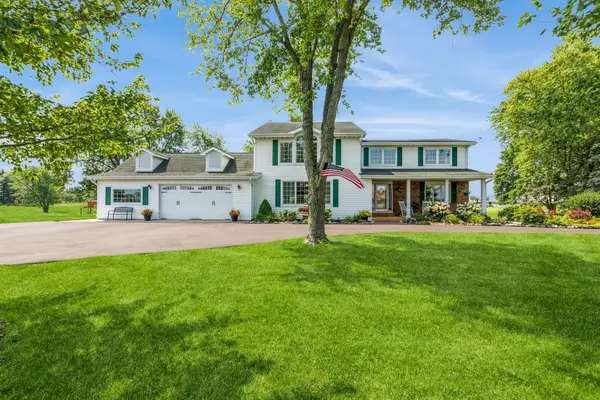 $1,500,000Active4 beds 3 baths5,300 sq. ft.
$1,500,000Active4 beds 3 baths5,300 sq. ft.13617 W 117th Avenue, Cedar Lake, IN 46303
MLS# 825522Listed by: @PROPERTIES/CHRISTIE'S INTL RE
