12600 Woodside Drive, Cedar Lake, IN 46303
Local realty services provided by:Better Homes and Gardens Real Estate Connections
Listed by: kenneth hoffman
Office: hoffman realtors llc.
MLS#:829533
Source:Northwest Indiana AOR as distributed by MLS GRID
12600 Woodside Drive,Cedar Lake, IN 46303
$779,900
- 4 Beds
- 3 Baths
- 4,110 sq. ft.
- Single family
- Active
Price summary
- Price:$779,900
- Price per sq. ft.:$189.76
- Monthly HOA dues:$24.58
About this home
*****PROPOSED CONSTRUCTION*****. Welcome to this Trista style home in Oakbrook of Cedar Lake. This 4 bedroom, 3 bath home boasts an attached 3 and a half car garage with a full walk out basement. This home backs up to a beautifully landscaped pond in a very scenic neighborhood with lots of developed trees. Offering ample space for living and storage with a short commute to DOWNTOWN CHICAGO and surrounding areas. Let creativity be your guide with amazing standard interior finishes and a vast variety of upgrades that you can choose from. Custom maple cabinetry and quartz countertops make this kitchen a dream to cook or gather in. The large primary bedroom is complimented by an in-suite bathroom, dual vanity sinks and large walk in closet with 3 additional ample sized bedrooms. Endless possibilities in the unfinished (or choose to finish) basement with partial framing, rough plumbing for bathroom, and egress window. 9' ceilings on main level, finished laundry room with sink, drywalled, trimmed and painted. Taylor this home to your unique vision with elegant finishes to personalized touches transforming each space into a true reflection of who you are. Solid core colonial 2 panel arched doors, 2-7/8" casing trim, 4-1/4" base trim, lighting package, stainless steel appliance package, LP Smart Siding with partial stone front facade. Aluminum seamless gutters and downspouts, Architectural Weather wood 30 year shingles, Professional landscape and sod in front and back yard including irrigation system. Efficiency carrier furnace, R-15 exterior wall insulation. Close to expressways, highways, shopping and entertainment, natures trails. Call today to schedule a visit to one of our model homes. Lot is included in price.
Contact an agent
Home facts
- Year built:2025
- Listing ID #:829533
- Added:60 day(s) ago
- Updated:December 18, 2025 at 03:28 PM
Rooms and interior
- Bedrooms:4
- Total bathrooms:3
- Full bathrooms:1
- Living area:4,110 sq. ft.
Structure and exterior
- Year built:2025
- Building area:4,110 sq. ft.
- Lot area:0.41 Acres
Utilities
- Water:Public
Finances and disclosures
- Price:$779,900
- Price per sq. ft.:$189.76
New listings near 12600 Woodside Drive
- New
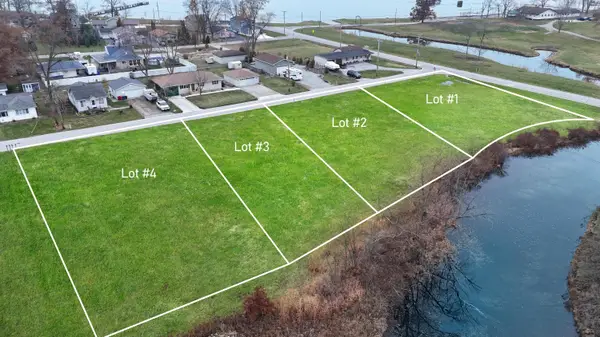 $110,000Active0.32 Acres
$110,000Active0.32 Acres14521 Blaine Street Avenue, Cedar Lake, IN 46303
MLS# 831982Listed by: MCCOLLY REAL ESTATE - New
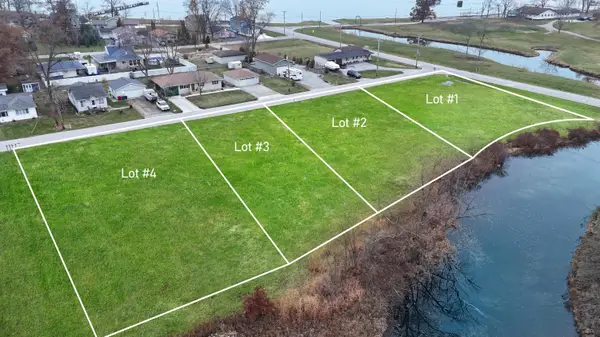 $125,000Active0.42 Acres
$125,000Active0.42 Acres14513-19 Blaine Street Avenue, Cedar Lake, IN 46303
MLS# 831980Listed by: MCCOLLY REAL ESTATE - New
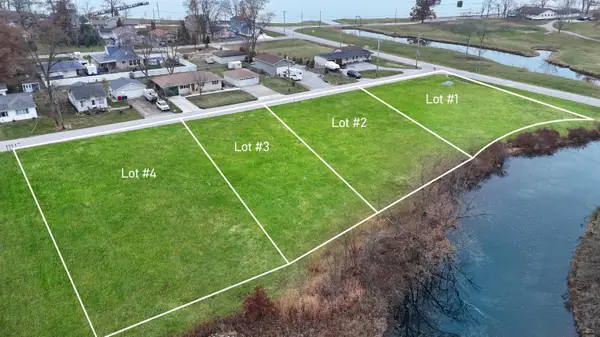 $110,000Active0.37 Acres
$110,000Active0.37 Acres14511 Blaine Place, Cedar Lake, IN 46303
MLS# 831981Listed by: MCCOLLY REAL ESTATE - New
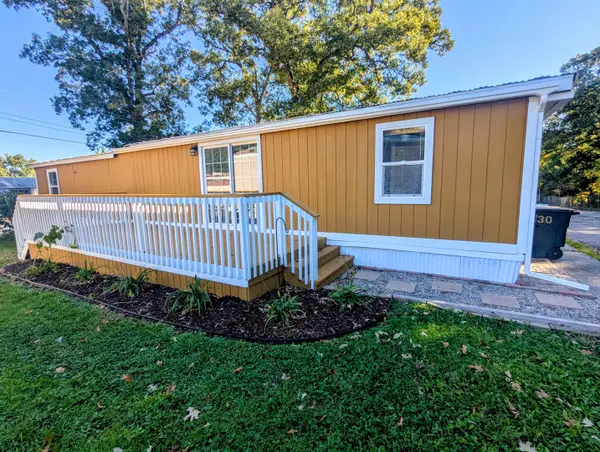 $39,999Active2 beds 1 baths
$39,999Active2 beds 1 baths9001 W 133rd Avenue #30, Cedar Lake, IN 46303
MLS# 12527103Listed by: KW CROSSROADS - New
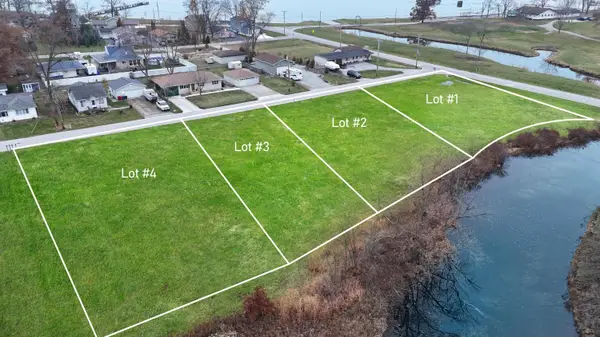 $115,000Active0.53 Acres
$115,000Active0.53 Acres7519 W 145th Avenue, Cedar Lake, IN 46303
MLS# 831979Listed by: MCCOLLY REAL ESTATE - New
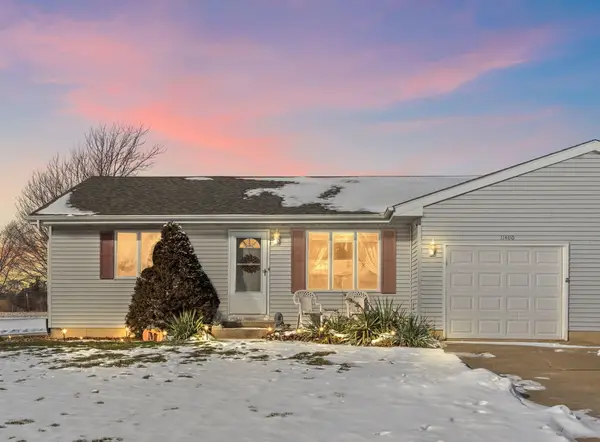 $279,000Active2 beds 2 baths1,164 sq. ft.
$279,000Active2 beds 2 baths1,164 sq. ft.11400 W 133rd Lane, Cedar Lake, IN 46303
MLS# 831945Listed by: RE/MAX EXECUTIVES - New
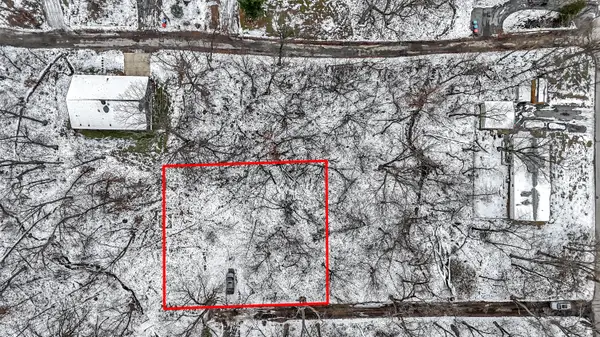 $60,000Active0.29 Acres
$60,000Active0.29 Acres14315 Rocklin Street, Cedar Lake, IN 46303
MLS# 831833Listed by: MCCOLLY REAL ESTATE - New
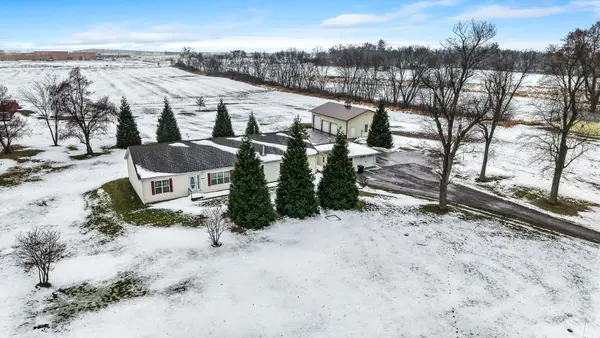 $695,000Active3 beds 2 baths2,232 sq. ft.
$695,000Active3 beds 2 baths2,232 sq. ft.10741 W 141st Avenue, Cedar Lake, IN 46303
MLS# 831788Listed by: COLDWELL BANKER REALTY - New
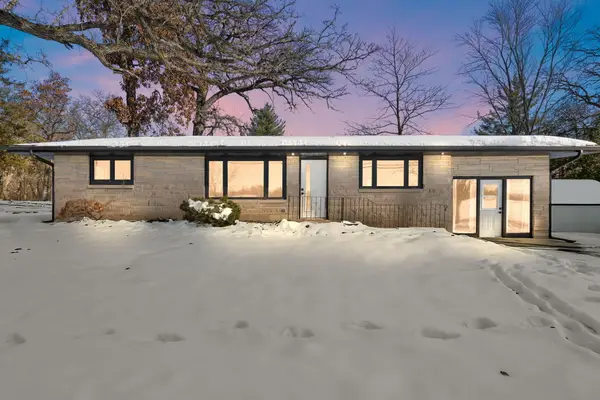 $349,900Active3 beds 3 baths1,527 sq. ft.
$349,900Active3 beds 3 baths1,527 sq. ft.14603 Morse Street, Cedar Lake, IN 46303
MLS# 831780Listed by: KELLER WILLIAMS PREFERRED REAL - New
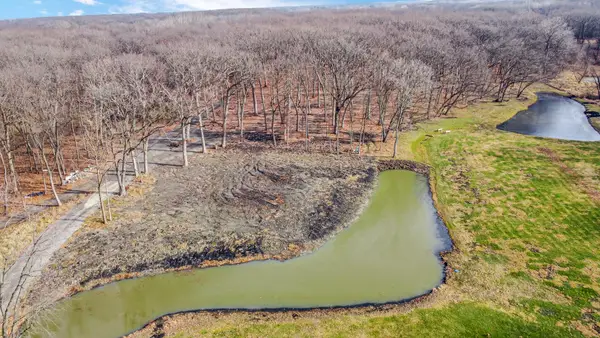 $199,925Active5.2 Acres
$199,925Active5.2 Acres12219 Wicker Avenue, Cedar Lake, IN 46303
MLS# 831766Listed by: SCHUPP REAL ESTATE
