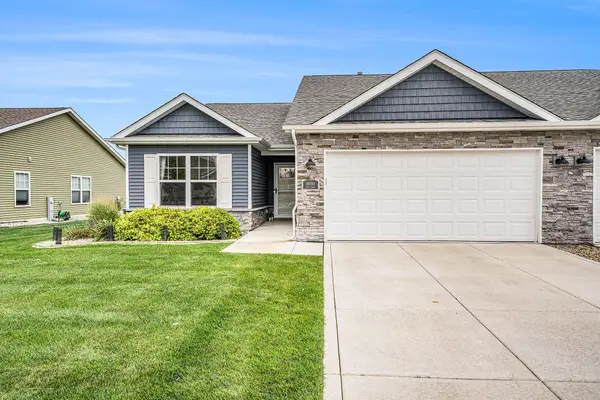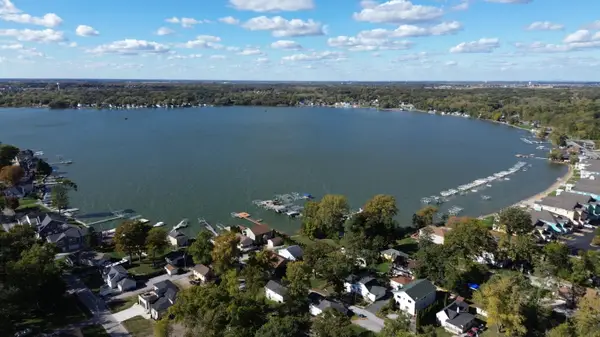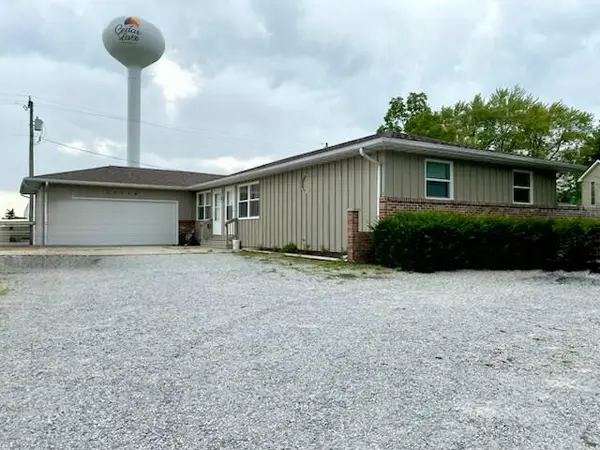13831 Euclid Court, Cedar Lake, IN 46303
Local realty services provided by:Better Homes and Gardens Real Estate Connections
Listed by:matt evans
Office:re/max lifestyles
MLS#:829285
Source:Northwest Indiana AOR as distributed by MLS GRID
13831 Euclid Court,Cedar Lake, IN 46303
$510,000
- 4 Beds
- 3 Baths
- 2,444 sq. ft.
- Single family
- Active
Price summary
- Price:$510,000
- Price per sq. ft.:$208.67
About this home
Welcome to your next home in the sought-after Centennial Estates in Cedar Lake! This beautifully designed 4 bedroom, 2.5 bath, 2-story residence offers a perfect blend of modern elegance and smart functionality across an impressively thoughtful floor plan. Step inside to be greeted by a soaring, 2-story ceiling in the great room, highlighted by expansive north-facing windows that bathe the space and tall showcase stairway in natural light. Open-concept layout flows seamlessly from family room to kitchen, making it ideal for entertaining or everyday living. Kitchen is a standout--featuring quartz countertops, large center island, 42" upper cabinets, designer tile backsplash + under-cabinet lighting. Top it off with new upgraded GE appliances (refrigerator and dishwasher) + the gas range oven + microwave. Enjoy the upgrades--from elegant lighting fixtures to tasteful accent wallpaper + blinds. Extra spacious primary suite with separate seating nook, upgraded fan/light remote combo, in wall tv hookup + walk-in closet with special lighting + upgraded switch. Serene ensuite w double sinks + separate large shower. 3 additional bedrooms include upgraded fan/light combos + window treatments + upgraded electrical + closet lighting. Convenient built-in bench in the mudroom, which leads to fully equipped laundry room w custom cabinetry, upgraded ceiling & under cabinet lighting. Flex home office nook/walk-in pantry space just off the kitchen, with upgraded electrical + special lighting. 3 car garage is insulated & mostly drywalled, w elec. upgrade + large TV wall mount, where 3rd stall hosts the current owner's private hot tub retreat. Unfinished basement provides ample space for storage, a home gym, or future finish. Quiet cul-de-sac. Oversized lot, one of the largest, ideal for a future in-ground pool. Nicely oriented for all day sunshine, this home is located within a top-tier school district. Great combo of location & lifestyle. Arrange your tour of this turnkey home!
Contact an agent
Home facts
- Year built:2024
- Listing ID #:829285
- Added:14 day(s) ago
- Updated:October 28, 2025 at 01:08 PM
Rooms and interior
- Bedrooms:4
- Total bathrooms:3
- Full bathrooms:2
- Half bathrooms:1
- Living area:2,444 sq. ft.
Structure and exterior
- Year built:2024
- Building area:2,444 sq. ft.
- Lot area:0.26 Acres
Schools
- High school:Hanover Central High School
- Middle school:Hanover Central Middle School
Utilities
- Water:Public
Finances and disclosures
- Price:$510,000
- Price per sq. ft.:$208.67
- Tax amount:$10 (2025)
New listings near 13831 Euclid Court
- New
 $320,000Active2 beds 2 baths1,825 sq. ft.
$320,000Active2 beds 2 baths1,825 sq. ft.14250 Heritage Way, Cedar Lake, IN 46303
MLS# 829880Listed by: LISTING LEADERS NORTHWEST - New
 $319,900Active3 beds 2 baths1,708 sq. ft.
$319,900Active3 beds 2 baths1,708 sq. ft.14939 Carey Street #A, Cedar Lake, IN 46303
MLS# 829799Listed by: CENTURY 21 CIRCLE - New
 $275,000Active3 beds 2 baths1,342 sq. ft.
$275,000Active3 beds 2 baths1,342 sq. ft.7225 W 136th Lane, Cedar Lake, IN 46303
MLS# 829783Listed by: LISTING LEADERS - New
 $49,999Active0.12 Acres
$49,999Active0.12 Acres13425 Morse Place, Cedar Lake, IN 46303
MLS# 829769Listed by: TRUEBLOOD REAL ESTATE, LLC - New
 $394,900Active3 beds 3 baths1,776 sq. ft.
$394,900Active3 beds 3 baths1,776 sq. ft.9012 W 142nd Avenue, Cedar Lake, IN 46303
MLS# 829760Listed by: KELLER WILLIAMS PREFERRED REAL - New
 $359,900Active3.27 Acres
$359,900Active3.27 Acres9714 W 133rd Avenue, Cedar Lake, IN 46303
MLS# 829752Listed by: EVOLUTION REAL ESTATE SOLUTION  $249,900Pending1 Acres
$249,900Pending1 Acres9714 W 133rd Avenue, Cedar Lake, IN 46303
MLS# 829753Listed by: EVOLUTION REAL ESTATE SOLUTION- New
 $299,900Active4 beds 2 baths
$299,900Active4 beds 2 baths13134 Parrish Avenue, Cedar Lake, IN 46303
MLS# 829733Listed by: EVOLUTION REAL ESTATE SOLUTION - New
 $439,900Active3 beds 2 baths1,727 sq. ft.
$439,900Active3 beds 2 baths1,727 sq. ft.12721 Creekside Drive, Cedar Lake, IN 46303
MLS# 829702Listed by: HOFFMAN REALTORS LLC - New
 $439,900Active3 beds 2 baths1,727 sq. ft.
$439,900Active3 beds 2 baths1,727 sq. ft.12701 Creekside Drive, Cedar Lake, IN 46303
MLS# 829694Listed by: HOFFMAN REALTORS LLC
