13941 Lakeview Point Road, Cedar Lake, IN 46303
Local realty services provided by:Better Homes and Gardens Real Estate Connections
Listed by: heather dessauer
Office: anton agency
MLS#:819440
Source:Northwest Indiana AOR as distributed by MLS GRID
Price summary
- Price:$1,999,000
- Price per sq. ft.:$382.51
About this home
Luxurious Mediterranean Lakefront Estate - Cedar LakeNestled on a private cul-de-sac, this custom Mediterranean masterpiece offers 5,226 sq. ft. of luxury on a third-acre lot with 75 ft. of prime lakefront on an 800-acre lake, just 45 miles from Chicago. Enjoy year-round water skiing, boating, fishing and ice fishing in this serene haven.Step into a grand foyer with a custom staircase and 28-ft. ceilings in the living room, where floor-to-ceiling windows showcase stunning lake views. A dual-sided fireplace links to a gourmet kitchen with Wolf, Sub-Zero, and Bosch appliances, a sit-up island, and radiant heat throughout the first floor, backed by forced-air heat.This 5-bed, 5-full-bath, 2-half-bath estate features a master suite with his-and-her closets, a spa-like ensuite with steam shower, dual sinks, and radiant heat. Two bedrooms and a state-of-the-art theater with a 120-inch screen and Dolby Digital sound open to balconies. A 10x10 gym could serve as an office or transition to a bedroom.Entertain in the social room with a full bar, Sub-Zero wine fridge, beverage coolers, and a cabana bathroom leading to an expansive lakefront patio. The landscaped backyard, with a full sprinkler system, offers a panoramic patio for grilling and hosting.Control4 smart home technology manages lighting, temperature, alarms, cameras, and AV. Highlights include a 4-car garage, two laundry rooms, a Generac generator, and a boat dock with access to 12-ft.-deep water.With custom upgrades and timeless elegance, this lakefront gem blends luxury and functionality. Some furnishings and art are negotiable. Schedule your tour today!
Contact an agent
Home facts
- Year built:2018
- Listing ID #:819440
- Added:252 day(s) ago
- Updated:December 30, 2025 at 03:32 PM
Rooms and interior
- Bedrooms:4
- Total bathrooms:7
- Full bathrooms:5
- Half bathrooms:2
- Living area:5,226 sq. ft.
Structure and exterior
- Year built:2018
- Building area:5,226 sq. ft.
- Lot area:0.36 Acres
Schools
- High school:Hanover Central High School
- Middle school:Hanover Central Middle School
- Elementary school:Jane Ball Elementary School
Utilities
- Water:Well
Finances and disclosures
- Price:$1,999,000
- Price per sq. ft.:$382.51
- Tax amount:$16,668 (2024)
New listings near 13941 Lakeview Point Road
- New
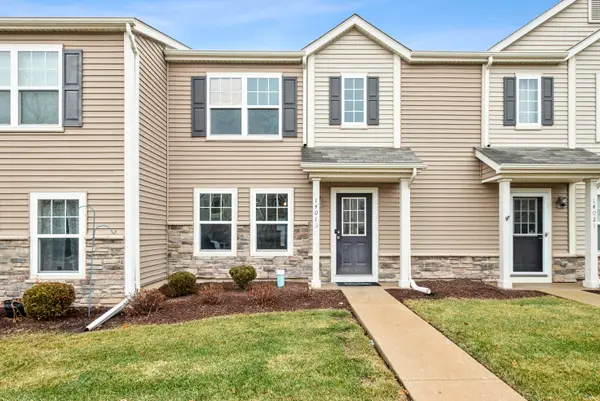 $229,900Active2 beds 2 baths1,240 sq. ft.
$229,900Active2 beds 2 baths1,240 sq. ft.14019 Paramount Way, Cedar Lake, IN 46303
MLS# 832172Listed by: @PROPERTIES/CHRISTIE'S INTL RE - New
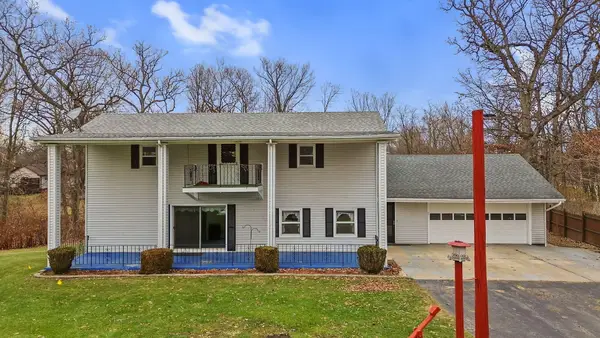 $325,900Active4 beds 3 baths2,125 sq. ft.
$325,900Active4 beds 3 baths2,125 sq. ft.14511 Wheeler Street, Cedar Lake, IN 46303
MLS# 832125Listed by: MORGIN REALTY - New
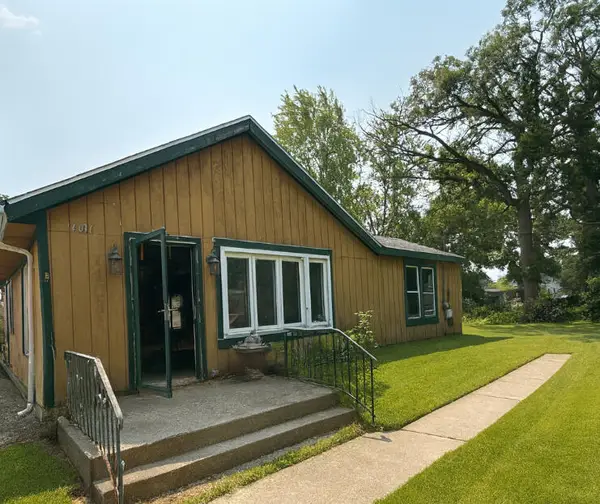 $80,000Active3 beds 2 baths1,184 sq. ft.
$80,000Active3 beds 2 baths1,184 sq. ft.14031 Lauerman Street, Cedar Lake, IN 46303
MLS# 832089Listed by: ADVANCED REAL ESTATE, LLC 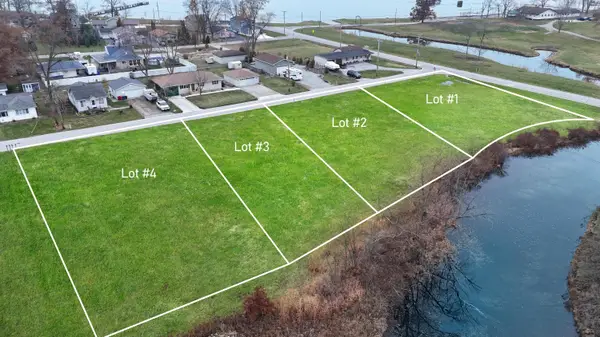 $110,000Active0.32 Acres
$110,000Active0.32 Acres14521 Blaine Street Avenue, Cedar Lake, IN 46303
MLS# 831982Listed by: MCCOLLY REAL ESTATE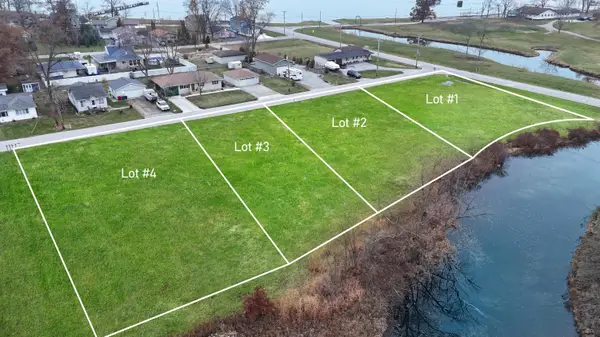 $125,000Active0.42 Acres
$125,000Active0.42 Acres14513-19 Blaine Street Avenue, Cedar Lake, IN 46303
MLS# 831980Listed by: MCCOLLY REAL ESTATE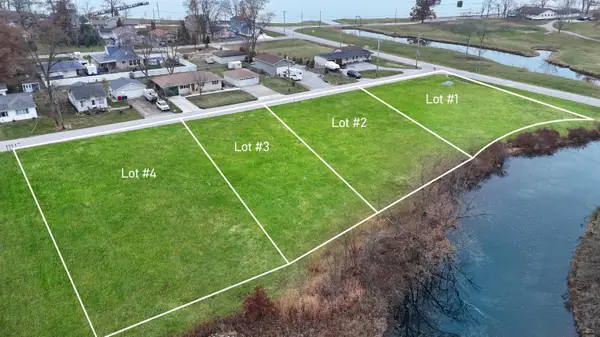 $110,000Active0.37 Acres
$110,000Active0.37 Acres14511 Blaine Place, Cedar Lake, IN 46303
MLS# 831981Listed by: MCCOLLY REAL ESTATE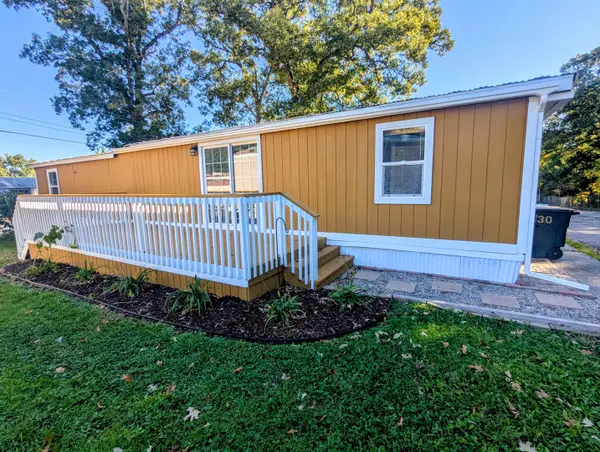 $39,999Active2 beds 1 baths
$39,999Active2 beds 1 baths9001 W 133rd Avenue #30, Cedar Lake, IN 46303
MLS# 12527103Listed by: KW CROSSROADS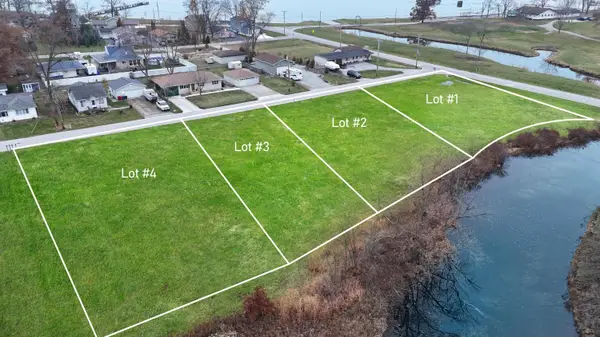 $115,000Active0.53 Acres
$115,000Active0.53 Acres7519 W 145th Avenue, Cedar Lake, IN 46303
MLS# 831979Listed by: MCCOLLY REAL ESTATE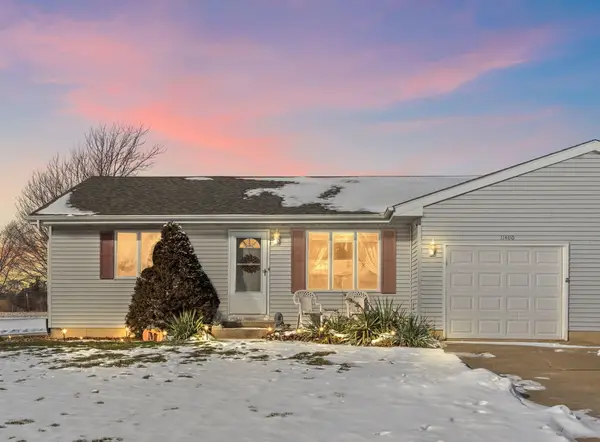 $279,000Active2 beds 2 baths1,164 sq. ft.
$279,000Active2 beds 2 baths1,164 sq. ft.11400 W 133rd Lane, Cedar Lake, IN 46303
MLS# 831945Listed by: RE/MAX EXECUTIVES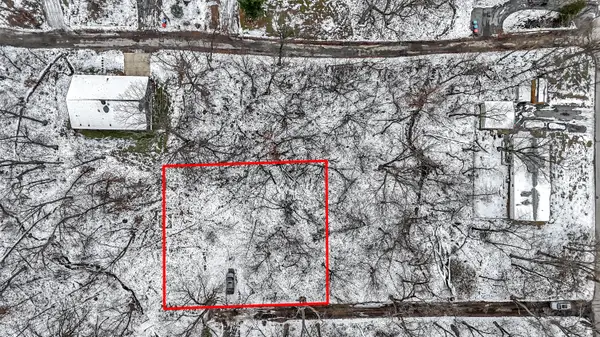 $60,000Active0.29 Acres
$60,000Active0.29 Acres14315 Rocklin Street, Cedar Lake, IN 46303
MLS# 831833Listed by: MCCOLLY REAL ESTATE
