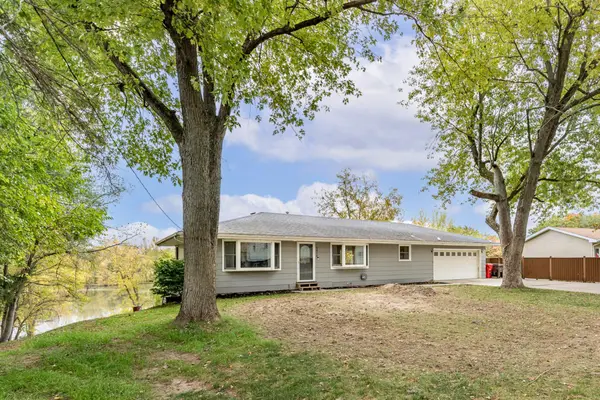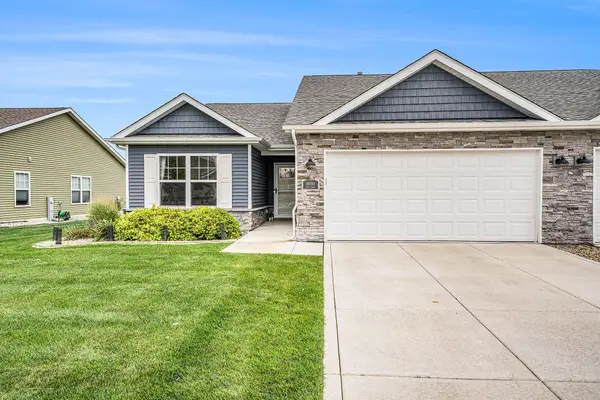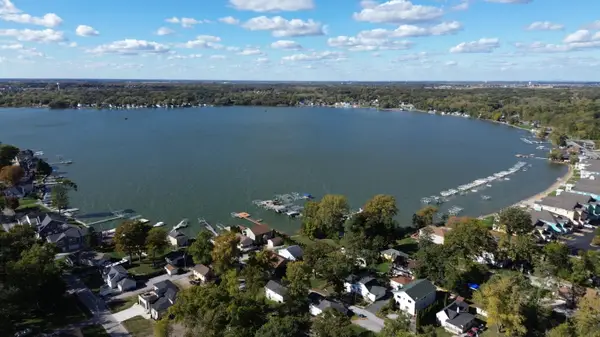14070 Austin Street, Cedar Lake, IN 46303
Local realty services provided by:Better Homes and Gardens Real Estate Connections
Listed by:kelly oneill
Office:realty executives premier
MLS#:827370
Source:Northwest Indiana AOR as distributed by MLS GRID
14070 Austin Street,Cedar Lake, IN 46303
$324,500
- 2 Beds
- 2 Baths
- - sq. ft.
- Single family
- Sold
Sorry, we are unable to map this address
Price summary
- Price:$324,500
- Monthly HOA dues:$140
About this home
Welcome to this maintenance-free, meticulously maintained 2 bedroom, 2 full bathroom half-duplex offering 1,525 sq. ft. of one-level living. Step inside to a bright and open living room with vaulted ceilings that flows seamlessly into the kitchen, complete with granite countertops, stainless steel appliances, tile backsplash, and a spacious pantry. Durable LifeProof vinyl flooring runs throughout, combining style with low maintenance.The primary suite boasts a private en suite featuring a walk-in shower, linen closet, and walk-in closet, providing both comfort and convenience. Enjoy year-round living in the Florida room or relax outside on the covered porch, all while appreciating the privacy of no backside neighbors.Additional highlights include a heated garage with a pull-down screen door, beautifully landscaped exterior with rubber mulch, and thoughtful touches throughout. Truly move-in ready, maintenance-free, one-level living that offers both quality and peace of mind.
Contact an agent
Home facts
- Year built:2021
- Listing ID #:827370
- Added:53 day(s) ago
- Updated:November 02, 2025 at 06:47 AM
Rooms and interior
- Bedrooms:2
- Total bathrooms:2
- Full bathrooms:2
Structure and exterior
- Year built:2021
Schools
- High school:Hanover Central High School
- Middle school:Hanover Central Middle School
- Elementary school:Jane Ball Elementary School
Utilities
- Water:Public
Finances and disclosures
- Price:$324,500
- Tax amount:$2,859 (2023)
New listings near 14070 Austin Street
- New
 $285,500Active2 beds 2 baths2,376 sq. ft.
$285,500Active2 beds 2 baths2,376 sq. ft.9414 W 125th Court, Cedar Lake, IN 46303
MLS# 830179Listed by: MCCOLLY REAL ESTATE  $179,990Pending3 beds 1 baths1,080 sq. ft.
$179,990Pending3 beds 1 baths1,080 sq. ft.12914 Morse Lane, Cedar Lake, IN 46303
MLS# 830134Listed by: BANGA REALTY, LLC- New
 $480,000Active5 beds 3 baths2,878 sq. ft.
$480,000Active5 beds 3 baths2,878 sq. ft.14745 Ivy Street, Cedar Lake, IN 46303
MLS# 829991Listed by: @PROPERTIES/CHRISTIE'S INTL RE - New
 $320,000Active2 beds 2 baths1,825 sq. ft.
$320,000Active2 beds 2 baths1,825 sq. ft.14250 Heritage Way, Cedar Lake, IN 46303
MLS# 829880Listed by: LISTING LEADERS NORTHWEST - New
 $319,900Active3 beds 2 baths1,708 sq. ft.
$319,900Active3 beds 2 baths1,708 sq. ft.14939 Carey Street #A, Cedar Lake, IN 46303
MLS# 829799Listed by: CENTURY 21 CIRCLE - New
 $249,900Active3 beds 2 baths1,342 sq. ft.
$249,900Active3 beds 2 baths1,342 sq. ft.7225 W 136th Lane, Cedar Lake, IN 46303
MLS# 829783Listed by: LISTING LEADERS - New
 $49,999Active0.12 Acres
$49,999Active0.12 Acres13425 Morse Place, Cedar Lake, IN 46303
MLS# 829769Listed by: TRUEBLOOD REAL ESTATE, LLC - New
 $394,900Active3 beds 3 baths1,776 sq. ft.
$394,900Active3 beds 3 baths1,776 sq. ft.9012 W 142nd Avenue, Cedar Lake, IN 46303
MLS# 829760Listed by: KELLER WILLIAMS PREFERRED REAL - New
 $359,900Active3.27 Acres
$359,900Active3.27 Acres9714 W 133rd Avenue, Cedar Lake, IN 46303
MLS# 829752Listed by: EVOLUTION REAL ESTATE SOLUTION  $249,900Pending1 Acres
$249,900Pending1 Acres9714 W 133rd Avenue, Cedar Lake, IN 46303
MLS# 829753Listed by: EVOLUTION REAL ESTATE SOLUTION
