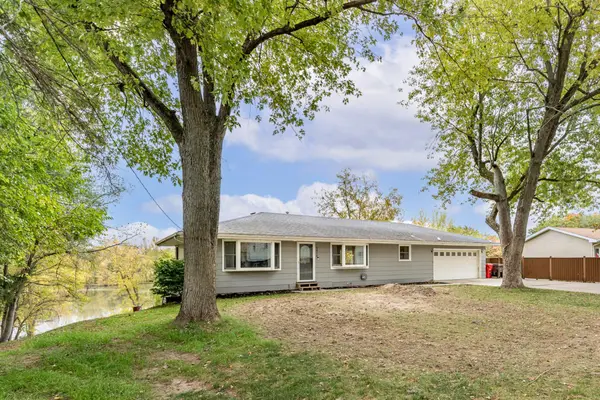14299 W 153rd Lane, Cedar Lake, IN 46303
Local realty services provided by:Better Homes and Gardens Real Estate Connections
Listed by: jimmy karalis
Office: jk pro realty, llc.
MLS#:824605
Source:Northwest Indiana AOR as distributed by MLS GRID
Price summary
- Price:$950,000
- Price per sq. ft.:$250
- Monthly HOA dues:$83.33
About this home
Exquisite Custom-Built Brick & Stone Ranch in Highly Desirable West Creek Sunrise. Impeccably designed and built with craftsmanship in mind, this all-brick and stone ranch is nestled on a beautifully landscaped 1.2-acre lot. The main level features rich hardwood flooring, vaulted ceilings, and an open-concept layout ideal for both everyday living and entertaining. The gourmet kitchen is equipped with custom soft-close cabinetry, granite countertops, a center island, and a dinette area with sliding doors that lead to an expansive deck. The living room offers a dramatic vaulted ceiling and a beautiful fireplace, while the formal dining room provides an elegant setting for gatherings. The luxurious primary suite includes a tray ceiling, walk-in closet, and a spa-inspired bath with soaking tub, separate shower, and dual vanities. Two additional generously sized bedrooms, a full bath, half bath, private office (optional 4th bedroom), and main-floor laundry complete the main level. Upstairs, a spacious loft with a full bath offers flexible living space for guests, recreation, a home office or a 4th bedroom. The walkout basement, including the area under the garage constructed with Flexicore, provides excellent potential for additional finished space and abundant storage. Exterior features include a new paver patio and walkways, refreshed professional landscaping, and a 3-car side-load garage. Most recent updates: fresh interior paint, new master shower, and updated landscaping. Truly a remarkable home offering privacy, elegance, and modern convenience in a premier location. Schedule your private tour today! Current Taxes based on no Exemptions. Sellers are open to considering owner financing.
Contact an agent
Home facts
- Year built:2008
- Listing ID #:824605
- Added:115 day(s) ago
- Updated:November 13, 2025 at 03:36 PM
Rooms and interior
- Bedrooms:3
- Total bathrooms:4
- Full bathrooms:3
- Half bathrooms:1
- Living area:3,800 sq. ft.
Structure and exterior
- Year built:2008
- Building area:3,800 sq. ft.
- Lot area:1.2 Acres
Schools
- High school:Lowell Senior High School
- Middle school:Lowell Middle School
- Elementary school:Lake Prairie Elementary
Utilities
- Water:Well
Finances and disclosures
- Price:$950,000
- Price per sq. ft.:$250
- Tax amount:$10,805 (2024)
New listings near 14299 W 153rd Lane
- New
 $679,900Active4 beds 3 baths2,328 sq. ft.
$679,900Active4 beds 3 baths2,328 sq. ft.7516 W 136th Lane, Cedar Lake, IN 46303
MLS# 830699Listed by: BHHS EXECUTIVE REALTY - Open Fri, 11am to 3pmNew
 $558,900Active3 beds 2 baths1,727 sq. ft.
$558,900Active3 beds 2 baths1,727 sq. ft.12751 Creekside Drive, Cedar Lake, IN 46303
MLS# 830602Listed by: HOFFMAN REALTORS LLC - New
 $285,000Active3 beds 1 baths1,056 sq. ft.
$285,000Active3 beds 1 baths1,056 sq. ft.13951 Orchard Drive, Cedar Lake, IN 46303
MLS# 829931Listed by: NORTHWEST INDIANA REAL ESTATE - New
 $229,900Active2 beds 2 baths1,309 sq. ft.
$229,900Active2 beds 2 baths1,309 sq. ft.14022 Paramount Way, Cedar Lake, IN 46303
MLS# 830446Listed by: ROCK REALTY GROUP LLC - Open Sun, 12 to 2pmNew
 $374,900Active4 beds 3 baths1,711 sq. ft.
$374,900Active4 beds 3 baths1,711 sq. ft.8109 W 127th Lane, Cedar Lake, IN 46303
MLS# 830421Listed by: MCCOLLY REAL ESTATE - New
 $85,000Active0.23 Acres
$85,000Active0.23 Acres13933 Fairbanks Street, Cedar Lake, IN 46303
MLS# 830401Listed by: BOUTIQUE HOME REALTY - New
 $329,900Active3 beds 2 baths2,471 sq. ft.
$329,900Active3 beds 2 baths2,471 sq. ft.8901 W 130th Court, Cedar Lake, IN 46303
MLS# 830341Listed by: MCCOLLY REAL ESTATE - New
 $324,900Active3 beds 3 baths2,450 sq. ft.
$324,900Active3 beds 3 baths2,450 sq. ft.11392 W 133rd Lane, Cedar Lake, IN 46303
MLS# 830311Listed by: MCCOLLY REAL ESTATE  $285,500Pending2 beds 2 baths2,376 sq. ft.
$285,500Pending2 beds 2 baths2,376 sq. ft.9414 W 125th Court, Cedar Lake, IN 46303
MLS# 830179Listed by: MCCOLLY REAL ESTATE $179,990Pending3 beds 1 baths1,080 sq. ft.
$179,990Pending3 beds 1 baths1,080 sq. ft.12914 Morse Lane, Cedar Lake, IN 46303
MLS# 830134Listed by: BANGA REALTY, LLC
