8125 Lake Shore Drive #5, Cedar Lake, IN 46303
Local realty services provided by:Better Homes and Gardens Real Estate Connections
Listed by: jim samuelson
Office: bhhs executive realty
MLS#:828921
Source:Northwest Indiana AOR as distributed by MLS GRID
Price summary
- Price:$399,900
- Price per sq. ft.:$333.25
- Monthly HOA dues:$275
About this home
Discover the perfect blend of comfort and convenience in this beautifully updated 2-bedroom, 2-bath condo, ideally situated on the third floor on the highly sought-after north end of Cedar Lake. Step out onto your new balcony with recessed lighting and take in breathtaking panoramic views of the lake--one of the best spots to enjoy both sunrise and sunset. Inside, the condo has been thoughtfully refreshed with modern updates, an open layout, oversized custom trim and abundant natural light that enhances every room. Community amenities include professional landscaping, paid snow removal, and lawn care so you can spend more time enjoying lake life. This unit also comes with a one-car garage for extra storage or secure parking, along with your own private boat slip for easy access to the water. With its unbeatable views, low-maintenance lifestyle, and move-in ready condition, this condo offers the ultimate Cedar Lake living experience.
Contact an agent
Home facts
- Year built:1980
- Listing ID #:828921
- Added:136 day(s) ago
- Updated:February 20, 2026 at 03:27 PM
Rooms and interior
- Bedrooms:2
- Total bathrooms:2
- Full bathrooms:1
- Living area:1,200 sq. ft.
Structure and exterior
- Year built:1980
- Building area:1,200 sq. ft.
Schools
- High school:Hanover Central High School
- Middle school:Hanover Central Middle School
Utilities
- Water:Well
Finances and disclosures
- Price:$399,900
- Price per sq. ft.:$333.25
- Tax amount:$6,133 (2024)
New listings near 8125 Lake Shore Drive #5
- New
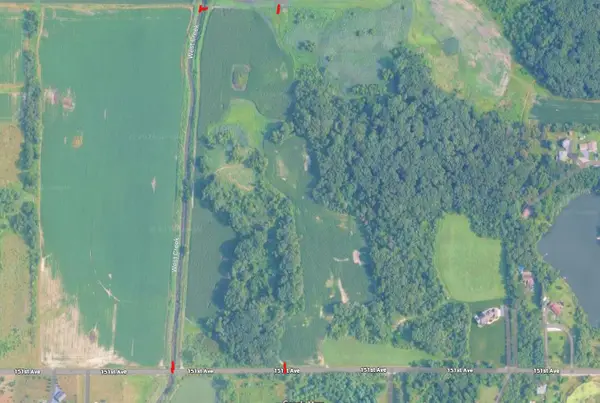 $499,900Active28.94 Acres
$499,900Active28.94 Acres13916 W 151st Avenue, Cedar Lake, IN 46303
MLS# 834285Listed by: MCCOLLY REAL ESTATE  $369,900Active3 beds 3 baths1,776 sq. ft.
$369,900Active3 beds 3 baths1,776 sq. ft.9021 W 142nd Avenue, Cedar Lake, IN 46303
MLS# 829760Listed by: KELLER WILLIAMS PREFERRED REAL- New
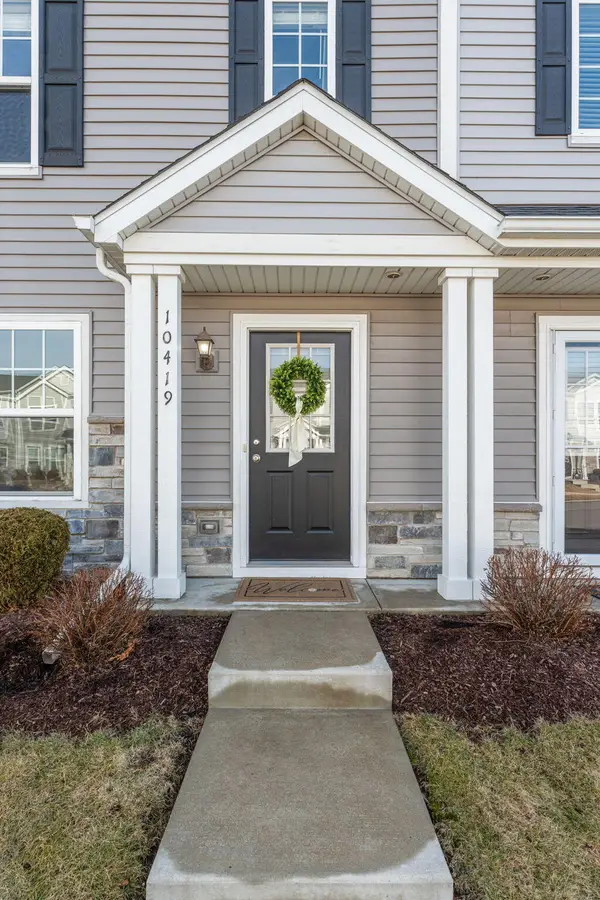 $245,000Active3 beds 2 baths1,529 sq. ft.
$245,000Active3 beds 2 baths1,529 sq. ft.10419 Imperial Place, Cedar Lake, IN 46303
MLS# 834175Listed by: HAVEN REALTY - New
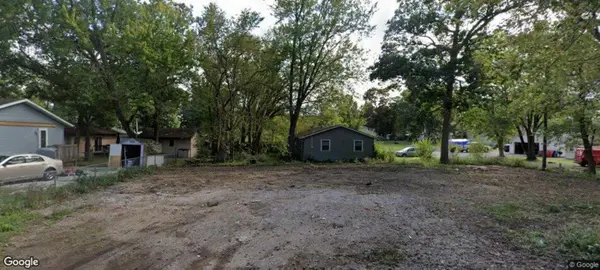 $48,900Active0.17 Acres
$48,900Active0.17 Acres6599 Fernwood Avenue, Cedar Lake, IN 46303
MLS# 834203Listed by: HOME CONNECTION REALTY, INC. - New
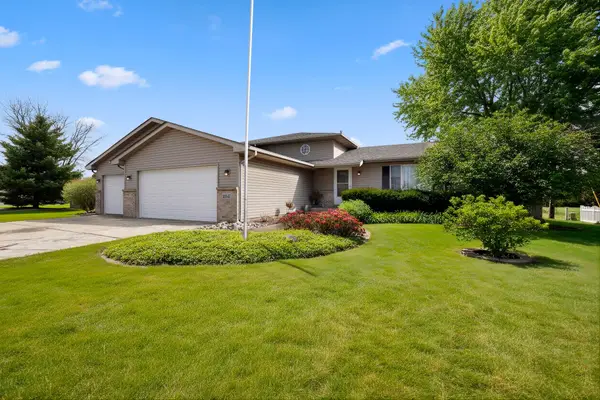 $365,000Active3 beds 3 baths1,824 sq. ft.
$365,000Active3 beds 3 baths1,824 sq. ft.13547 Drummond Street, Cedar Lake, IN 46303
MLS# 834128Listed by: NEW CHAPTER REAL ESTATE - Open Sat, 1 to 3pmNew
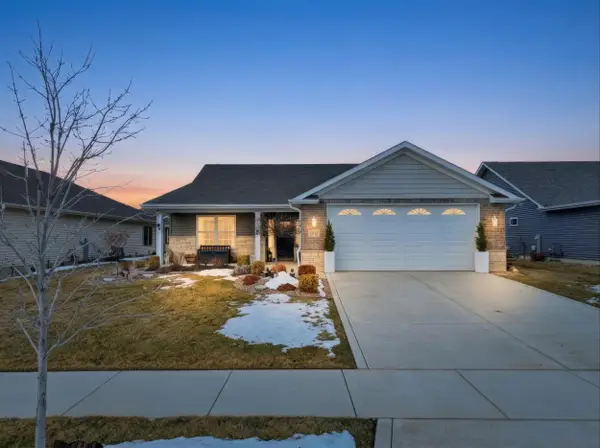 Listed by BHGRE$499,900Active3 beds 2 baths2,069 sq. ft.
Listed by BHGRE$499,900Active3 beds 2 baths2,069 sq. ft.10100 W 134th Avenue, Cedar Lake, IN 46303
MLS# 834070Listed by: BETTER HOMES AND GARDENS REAL - New
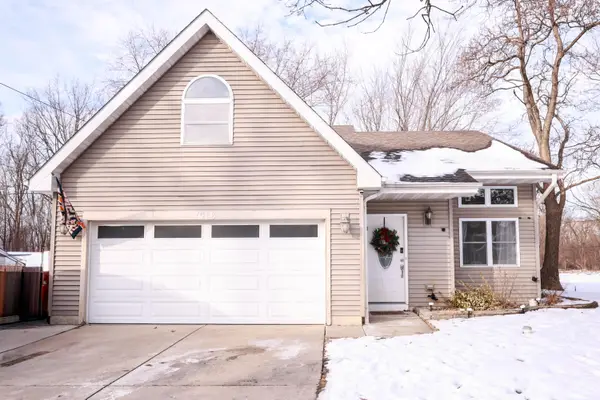 $354,900Active4 beds 3 baths2,116 sq. ft.
$354,900Active4 beds 3 baths2,116 sq. ft.7016 W 127th Place, Cedar Lake, IN 46303
MLS# 833993Listed by: LISTING LEADERS NORTHWEST - New
 $409,900Active3 beds 2 baths1,727 sq. ft.
$409,900Active3 beds 2 baths1,727 sq. ft.12728 Creekside Drive, Cedar Lake, IN 46303
MLS# 833898Listed by: LANGEN REALTY - New
 $450,000Active2.35 Acres
$450,000Active2.35 Acres13500 Morse Street, Cedar Lake, IN 46303
MLS# 833792Listed by: BHHS EXECUTIVE REALTY - New
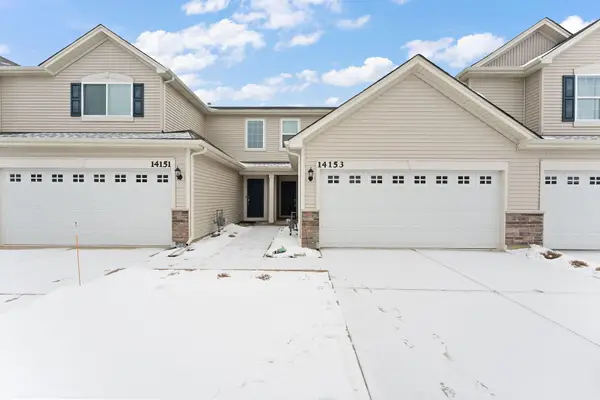 $234,900Active2 beds 2 baths1,340 sq. ft.
$234,900Active2 beds 2 baths1,340 sq. ft.14153 Magnolia Street, Cedar Lake, IN 46303
MLS# 833783Listed by: REALTY EXECUTIVES PREMIER

