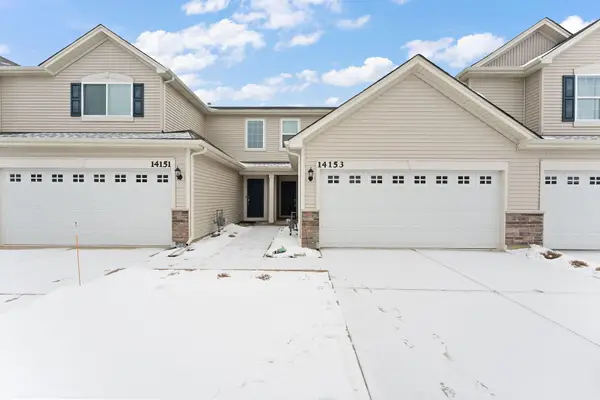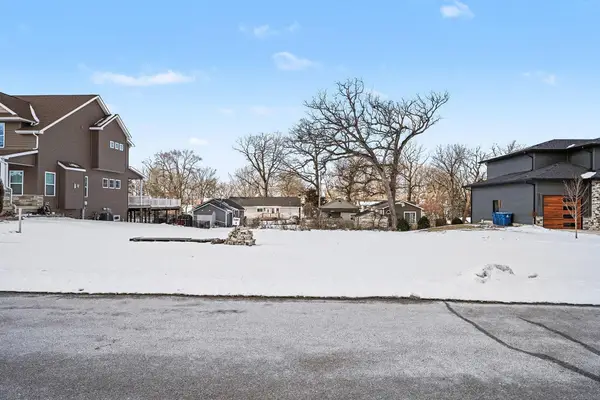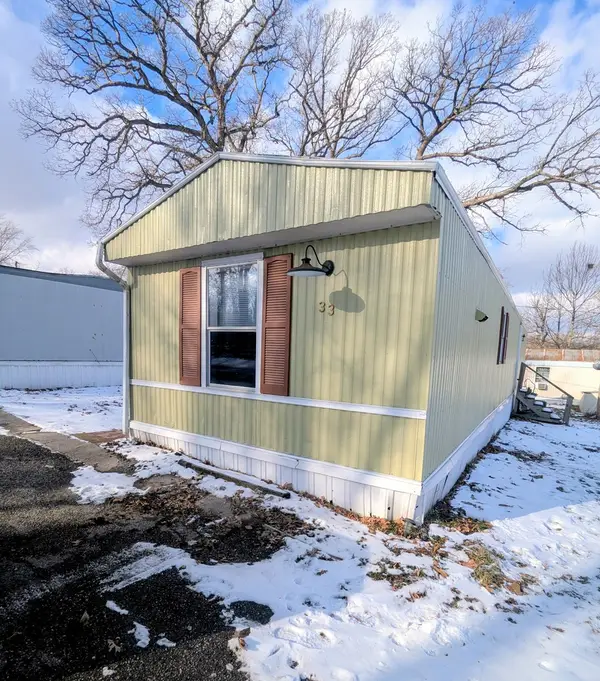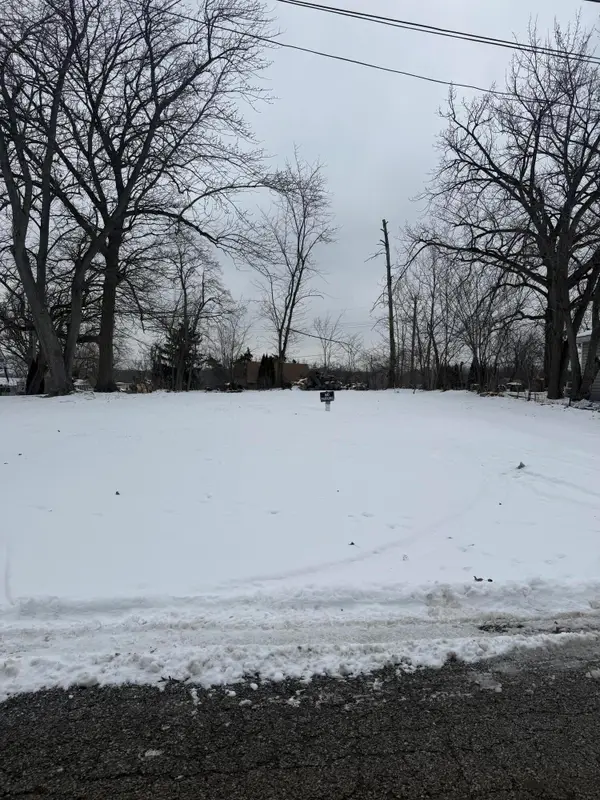8212 Peterson Boulevard, Cedar Lake, IN 46303
Local realty services provided by:Better Homes and Gardens Real Estate Connections
Listed by: elizabeth ladella
Office: impact indiana real estate, llc.
MLS#:542122
Source:Northwest Indiana AOR as distributed by MLS GRID
8212 Peterson Boulevard,Cedar Lake, IN 46303
$1,150,000
- 3 Beds
- 2 Baths
- 2,160 sq. ft.
- Single family
- Active
Price summary
- Price:$1,150,000
- Price per sq. ft.:$532.41
About this home
Custom Built Ranch Style Home with DIRECT LAKE ACCESS /46 feet of frontage. Fully functionable home for year round living. As you walk up to the covered porch the beautiful custom door invites you in. The hallway leads you to 3 Bedrooms and 2 bathrooms with a bonus area upstairs. Cathedral ceilings greet you along with the open concept living area. Observe the gorgeous and well appointed kitchen with QUARTZ counter tops, island and pantry. Stainless steel appliances which include a double oven, pot filler, 5 burner gas range, and farm sink. Great area for entertaining! Or if you prefer to dine in Alfresco on your deck while watching the sunset and enjoy the panoramic views! Don't have a boat? No worries! 20 foot JC Neptune pontoon, solar powered boat lift and pier included. Lake Life is the best and its calling you! Amazing Lighthouse Restaurant, shopping and interchanges. Close to Chicago. Hanover School System
Contact an agent
Home facts
- Year built:2014
- Listing ID #:542122
- Added:811 day(s) ago
- Updated:February 12, 2026 at 11:08 PM
Rooms and interior
- Bedrooms:3
- Total bathrooms:2
- Full bathrooms:1
- Living area:2,160 sq. ft.
Heating and cooling
- Heating:Forced Air, Hot Water
Structure and exterior
- Year built:2014
- Building area:2,160 sq. ft.
- Lot area:0.17 Acres
Finances and disclosures
- Price:$1,150,000
- Price per sq. ft.:$532.41
- Tax amount:$5,500
New listings near 8212 Peterson Boulevard
- New
 $409,900Active3 beds 2 baths1,727 sq. ft.
$409,900Active3 beds 2 baths1,727 sq. ft.12728 Creekside Drive, Cedar Lake, IN 46303
MLS# 833898Listed by: LANGEN REALTY - New
 $450,000Active2.35 Acres
$450,000Active2.35 Acres13500 Morse Street, Cedar Lake, IN 46303
MLS# 833792Listed by: BHHS EXECUTIVE REALTY - New
 $234,900Active2 beds 2 baths1,340 sq. ft.
$234,900Active2 beds 2 baths1,340 sq. ft.14153 Magnolia Street, Cedar Lake, IN 46303
MLS# 833783Listed by: REALTY EXECUTIVES PREMIER - New
 $100,000Active0.26 Acres
$100,000Active0.26 Acres13526 Beach Place, Cedar Lake, IN 46303
MLS# 833786Listed by: BHHS EXECUTIVE REALTY - New
 $40,000Active2 beds 1 baths
$40,000Active2 beds 1 baths9301 W 133rd Avenue, Cedar Lake, IN 46303
MLS# 12563904Listed by: KW CROSSROADS - Open Sun, 10am to 12pmNew
 $399,900Active4 beds 3 baths2,816 sq. ft.
$399,900Active4 beds 3 baths2,816 sq. ft.8831 W 125th Place, Cedar Lake, IN 46303
MLS# 833751Listed by: NEW CHAPTER REAL ESTATE - New
 $329,900Active3 beds 2 baths2,052 sq. ft.
$329,900Active3 beds 2 baths2,052 sq. ft.9405 W 143rd Lane, Cedar Lake, IN 46303
MLS# 833679Listed by: ADVANCED REAL ESTATE, LLC  $799,900Pending5 beds 4 baths4,560 sq. ft.
$799,900Pending5 beds 4 baths4,560 sq. ft.5742 Tahoe Place, Cedar Lake, IN 46303
MLS# 833659Listed by: MCCOLLY REAL ESTATE- Open Sat, 11am to 1pmNew
 $405,000Active3 beds 2 baths1,896 sq. ft.
$405,000Active3 beds 2 baths1,896 sq. ft.13893 Breakwater Lane, Cedar Lake, IN 46303
MLS# 833613Listed by: @PROPERTIES/CHRISTIE'S INTL RE - New
 $35,000Active0.13 Acres
$35,000Active0.13 Acres7204 W 133rd Court, Cedar Lake, IN 46303
MLS# 833598Listed by: EXP REALTY, LLC

