9814 W 146th Avenue, Cedar Lake, IN 46303
Local realty services provided by:Better Homes and Gardens Real Estate Connections
Listed by: laura bogenschneider, steven dokich
Office: new chapter real estate
MLS#:833906
Source:Northwest Indiana AOR as distributed by MLS GRID
9814 W 146th Avenue,Cedar Lake, IN 46303
$499,000
- 4 Beds
- 3 Baths
- 2,450 sq. ft.
- Single family
- Active
Upcoming open houses
- Sun, Feb 2212:00 pm - 02:00 pm
Price summary
- Price:$499,000
- Price per sq. ft.:$203.67
- Monthly HOA dues:$20.83
About this home
Premium lot with a spectacular view and NO BACKYARD NEIGHBORS! Move-in ready and available NOW! Check out this HIGH QUALITY LUXURY HOME, LOADED with HIGH END FEATURES + UPGRADES for LESS than building new! Open concept living area with 9ft ceilings, gas fireplace and premium engineered hardwood floors. Kitchen has quality soft close cabinets, custom floating shelves, stainless steel farmhouse sink, granite countertops, subway tile backsplash, large island, and upgraded Whirlpool appliances INCLUDED! Bonus main floor 4th bedroom and an adjacent 3/4 bath - ideal for guests or related living! CONVENIENT Home office / flex room with stylish barn door. Main floor laundry too. Owners suite features a big walk-in closet with high-end closet organizers YOU MUST SEE TO APPRECIATE, a spa-like bath with dual sink vanity, tiled shower with frameless glass door, and a separate toilet room. Also upstairs is a massive 16x16 loft / rec room, 2 more bedrooms, plus another full bath! Additional highlights include: covered back patio, 2x6 construction walls, 9ft ceilings on main level, solid wood doors, tall craftsman woodwork and trim, full basement with water softener and whole house water filter, an egress window and plumbing rough-in for future updates, finished and insulated garage, security system, lawn irrigation system and much more! This home is NOT LIKE THE REST - with building materials from Shillings Lumber, you can feel the high quality in every inch of this home. To rebuild this model with this same quality builder, you'd pay 75k-100k more with same options and upgrades! Located in the desirable Ledgestone subdivision of Cedar Lake and only 1 mile from the lake! Close to US Rt 41 - great for commuting, shopping and dining! Award winning Hanover Schools! THIS HOME HAS IT ALL - modern comfort and style, ample space, and a picturesque setting. This is a MUST SEE property!
Contact an agent
Home facts
- Year built:2020
- Listing ID #:833906
- Added:283 day(s) ago
- Updated:February 22, 2026 at 07:19 PM
Rooms and interior
- Bedrooms:4
- Total bathrooms:3
- Full bathrooms:1
- Living area:2,450 sq. ft.
Structure and exterior
- Year built:2020
- Building area:2,450 sq. ft.
- Lot area:0.18 Acres
Schools
- High school:Hanover Central High School
Utilities
- Water:Public
Finances and disclosures
- Price:$499,000
- Price per sq. ft.:$203.67
- Tax amount:$5,358 (2024)
New listings near 9814 W 146th Avenue
 $369,900Active3 beds 3 baths1,776 sq. ft.
$369,900Active3 beds 3 baths1,776 sq. ft.9021 W 142nd Avenue, Cedar Lake, IN 46303
MLS# 829760Listed by: KELLER WILLIAMS PREFERRED REAL- New
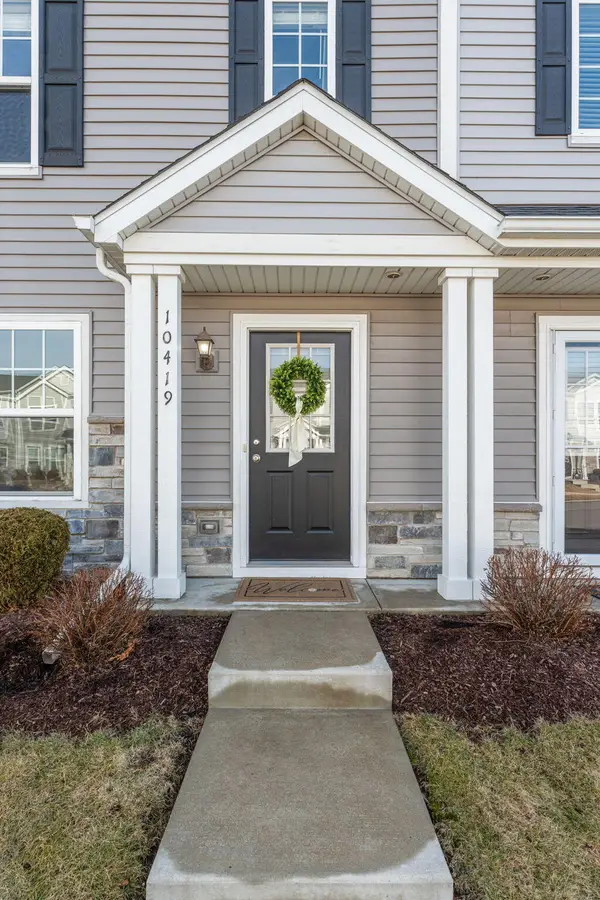 $245,000Active3 beds 2 baths1,529 sq. ft.
$245,000Active3 beds 2 baths1,529 sq. ft.10419 Imperial Place, Cedar Lake, IN 46303
MLS# 834175Listed by: HAVEN REALTY - New
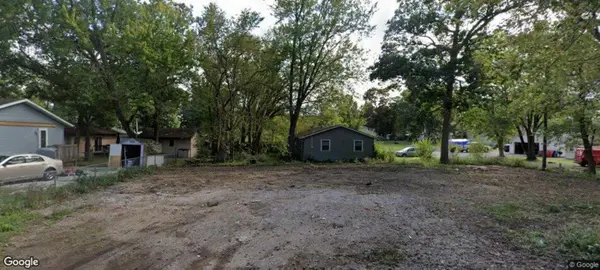 $48,900Active0.17 Acres
$48,900Active0.17 Acres6599 Fernwood Avenue, Cedar Lake, IN 46303
MLS# 834203Listed by: HOME CONNECTION REALTY, INC. - New
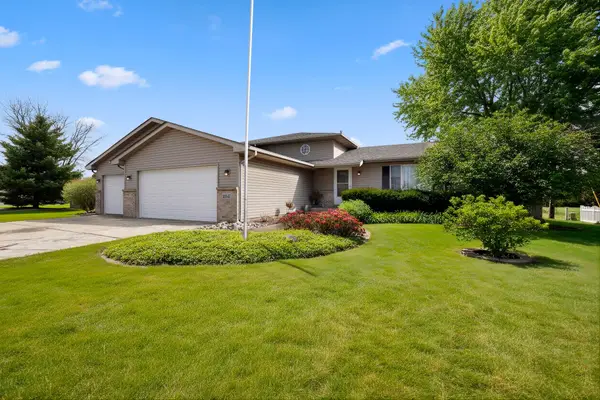 $365,000Active3 beds 3 baths1,824 sq. ft.
$365,000Active3 beds 3 baths1,824 sq. ft.13547 Drummond Street, Cedar Lake, IN 46303
MLS# 834128Listed by: NEW CHAPTER REAL ESTATE - Open Sun, 10am to 12pmNew
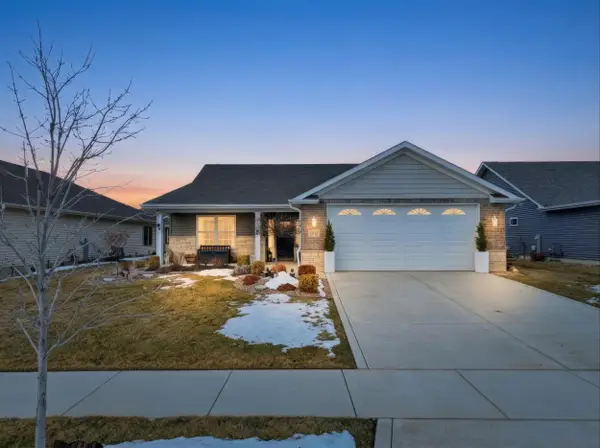 Listed by BHGRE$499,900Active3 beds 2 baths2,069 sq. ft.
Listed by BHGRE$499,900Active3 beds 2 baths2,069 sq. ft.10100 W 134th Avenue, Cedar Lake, IN 46303
MLS# 834070Listed by: BETTER HOMES AND GARDENS REAL - New
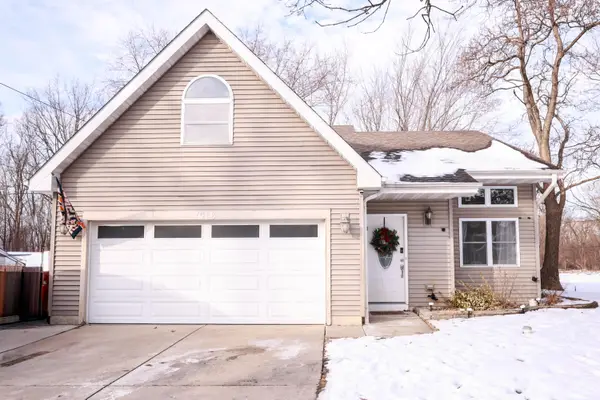 $354,900Active4 beds 3 baths2,116 sq. ft.
$354,900Active4 beds 3 baths2,116 sq. ft.7016 W 127th Place, Cedar Lake, IN 46303
MLS# 833993Listed by: LISTING LEADERS NORTHWEST - New
 $409,900Active3 beds 2 baths1,727 sq. ft.
$409,900Active3 beds 2 baths1,727 sq. ft.12728 Creekside Drive, Cedar Lake, IN 46303
MLS# 833898Listed by: LANGEN REALTY  $450,000Active2.35 Acres
$450,000Active2.35 Acres13500 Morse Street, Cedar Lake, IN 46303
MLS# 833792Listed by: BHHS EXECUTIVE REALTY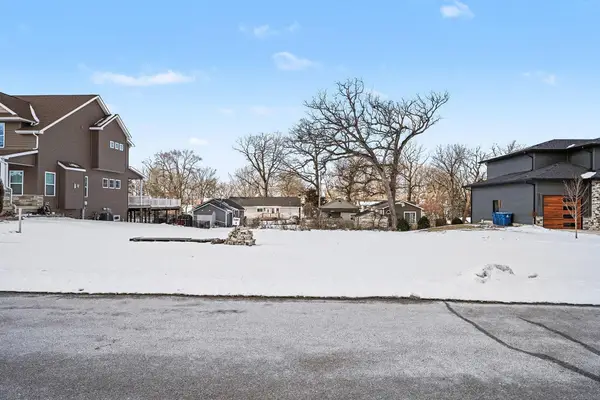 $100,000Active0.26 Acres
$100,000Active0.26 Acres13526 Beach Place, Cedar Lake, IN 46303
MLS# 833786Listed by: BHHS EXECUTIVE REALTY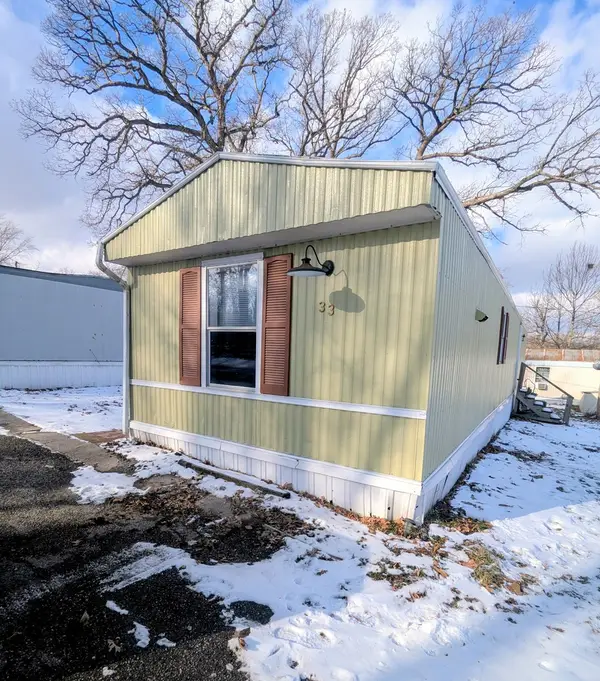 $39,000Active2 beds 1 baths
$39,000Active2 beds 1 baths9301 W 133rd Avenue, Cedar Lake, IN 46303
MLS# 12563904Listed by: KW CROSSROADS

