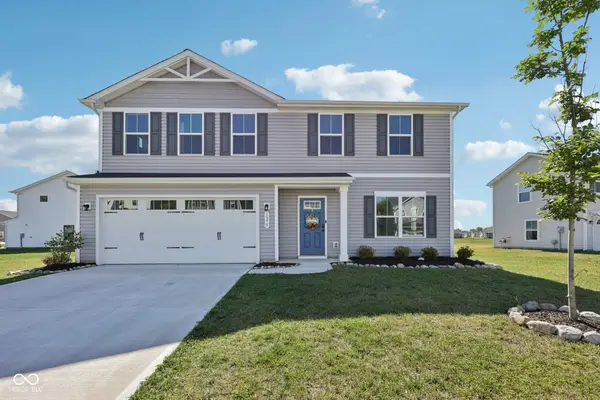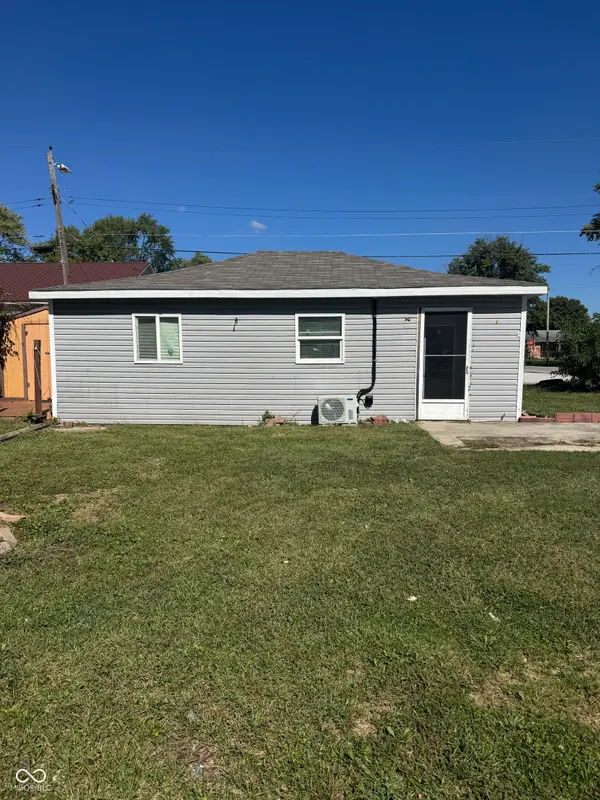3305 NW B Street, Center, IN 47330
Local realty services provided by:Better Homes and Gardens Real Estate First Realty Group
3305 NW B Street,Richmond, IN 47330
$369,000
- 3 Beds
- 2 Baths
- 1,617 sq. ft.
- Single family
- Active
Listed by:
- Tracie Robinson(765) 969 - 1561Better Homes and Gardens Real Estate First Realty Group
- Better Homes and Gardens Real Estate First Realty Group
MLS#:10050711
Source:IN_RAR
Price summary
- Price:$369,000
- Price per sq. ft.:$228.2
About this home
Construction has begun! Be the first owner of the this new home being constructed in the Toschlog Addition boasting 3 nice size bedrooms and two full baths. Plenty of open space in the great room which is open to the kitchen and dining areas. Casual meals or food prep is an ease at the kitchen island. The owner's private suite has a walk in shower, soaking tub and double split vanities along with access to the large closet. The covered front porch adds to the great curb appeal of the home. You can also relax outside on the 12 x 12 rear patio. Garage is a 2 car with an extra storage area for a workshop, hobby room or a place for yard equipment. Location is also a plus with quick access to Centerville Schools, US 40 and I-70 if traveling is part of your schedule. Taxes are currently based on lot only. The photo is just a rendering and home may not be exactly like the photo.
Contact an agent
Home facts
- Year built:2025
- Listing ID #:10050711
- Added:176 day(s) ago
- Updated:September 30, 2025 at 02:45 PM
Rooms and interior
- Bedrooms:3
- Total bathrooms:2
- Full bathrooms:2
- Living area:1,617 sq. ft.
Heating and cooling
- Cooling:Central Air
- Heating:Gas
Structure and exterior
- Roof:Shingle
- Year built:2025
- Building area:1,617 sq. ft.
- Lot area:0.3 Acres
Schools
- High school:Centerville
- Middle school:Centerville
- Elementary school:Rose Hamilton
Utilities
- Water:City
- Sewer:City
Finances and disclosures
- Price:$369,000
- Price per sq. ft.:$228.2
- Tax amount:$261
New listings near 3305 NW B Street
- New
 $339,900Active4 beds 2 baths1,771 sq. ft.
$339,900Active4 beds 2 baths1,771 sq. ft.213 Holly Lane, Greenfield, IN 46140
MLS# 22065553Listed by: DRH REALTY OF INDIANA, LLC - New
 $319,700Active4 beds 3 baths1,900 sq. ft.
$319,700Active4 beds 3 baths1,900 sq. ft.1375 Cascades Drive, Greenfield, IN 46140
MLS# 22064098Listed by: CENTURY 21 SCHEETZ - New
 $269,000Active4 beds 2 baths1,618 sq. ft.
$269,000Active4 beds 2 baths1,618 sq. ft.1559 Whisler Drive, Greenfield, IN 46140
MLS# 22065258Listed by: RE/MAX ADVANCED REALTY - New
 $220,999Active4 beds 2 baths1,073 sq. ft.
$220,999Active4 beds 2 baths1,073 sq. ft.912 W 6th Street, Greenfield, IN 46140
MLS# 22064866Listed by: CENTURY 21 SCHEETZ - New
 $103,000Active2 beds 1 baths672 sq. ft.
$103,000Active2 beds 1 baths672 sq. ft.218 Cherry Street, Greenfield, IN 46140
MLS# 22056915Listed by: MAINSTAY PROPERTY GROUP LLC - New
 $315,000Active4 beds 3 baths2,390 sq. ft.
$315,000Active4 beds 3 baths2,390 sq. ft.2202 Silver Spoon Drive, Greenfield, IN 46140
MLS# 22064762Listed by: CENTURY 21 SCHEETZ  $245,000Pending4 beds 2 baths2,520 sq. ft.
$245,000Pending4 beds 2 baths2,520 sq. ft.1125 S 150 W, Greenfield, IN 46140
MLS# 22062929Listed by: CARPENTER, REALTORS- New
 $49,900Active0.17 Acres
$49,900Active0.17 Acres620 Pratt Street, Greenfield, IN 46140
MLS# 22064789Listed by: HONOR REALTY LLC - New
 $247,000Active3 beds 2 baths1,636 sq. ft.
$247,000Active3 beds 2 baths1,636 sq. ft.1856 Copeland Farms Drive, Greenfield, IN 46140
MLS# 22064536Listed by: F.C. TUCKER COMPANY  $220,000Pending2 beds 1 baths1,261 sq. ft.
$220,000Pending2 beds 1 baths1,261 sq. ft.328 Grant Street, Greenfield, IN 46140
MLS# 22063043Listed by: CRESTPOINT REAL ESTATE
