119 W MAIN STREET, Centerville, IN 47330
Local realty services provided by:Better Homes and Gardens Real Estate First Realty Group
119 W MAIN STREET,Centerville, IN 47330
$299,000
- 3 Beds
- 2 Baths
- 2,280 sq. ft.
- Single family
- Pending
Listed by: tammy savoy
Office: coldwell banker lingle
MLS#:10052263
Source:IN_RAR
Price summary
- Price:$299,000
- Price per sq. ft.:$131.14
About this home
Charming Two-Story Home in the Heart of Historic Centerville. Nestled in the heart of a beloved historic town, this beautifully maintained two-story home blends timeless character with thoughtful modern updates. Featuring 3 spacious bedrooms and 1.5 baths, the home offers comfort, functionality, and undeniable charm throughout. Inside, you'll find a welcoming layout designed for everyday living and entertaining. The large kitchen opens into a formal dining room and a generously sized family room centered around a cozy fireplace—ideal for gatherings or quiet evenings in. A conveniently located half bath on the main floor adds to the home's practicality. Upstairs, the shared full bathroom offers both a walk-in shower and a soaking tub—providing a spa-like experience in the comfort of your home. Step outside into your own private oasis. The fully fenced backyard, enclosed with a classic wooden privacy fence, is perfect for relaxing, entertaining, or letting pets roam freely. A rare bonus feature of this property is the detached two-car garage with a finished loft apartment above. Complete with a full bath, living area, and bedroom, this space is perfect for guests, extended family, or potential rental income. If you're seeking historic charm, modern comforts, and a versatile layout—all in a prime location—this is a must-see home. Schedule your private showing today!
Contact an agent
Home facts
- Year built:1850
- Listing ID #:10052263
- Added:112 day(s) ago
- Updated:December 17, 2025 at 09:36 AM
Rooms and interior
- Bedrooms:3
- Total bathrooms:2
- Full bathrooms:1
- Half bathrooms:1
- Living area:2,280 sq. ft.
Heating and cooling
- Cooling:Central Air
- Heating:Forced Air
Structure and exterior
- Roof:Metal
- Year built:1850
- Building area:2,280 sq. ft.
Schools
- High school:Centerville
- Middle school:Centerville
- Elementary school:Rose Hamilton
Utilities
- Water:City
- Sewer:City
Finances and disclosures
- Price:$299,000
- Price per sq. ft.:$131.14
- Tax amount:$1,655
New listings near 119 W MAIN STREET
- New
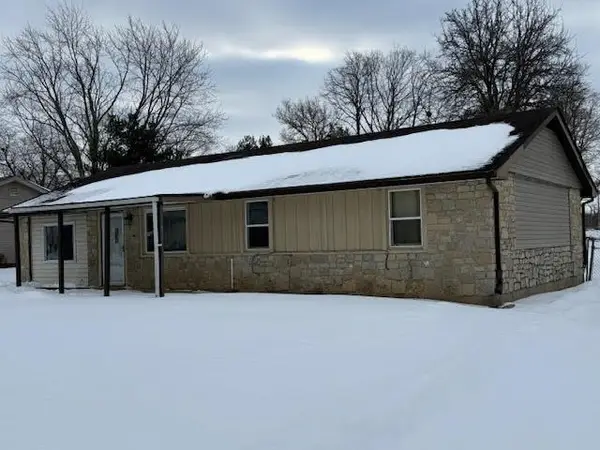 Listed by BHGRE$147,500Active4 beds 1 baths1,400 sq. ft.
Listed by BHGRE$147,500Active4 beds 1 baths1,400 sq. ft.311 E South Street, Centerville, IN 47330
MLS# 10052819Listed by: BETTER HOMES AND GARDENS FIRST REALTY GROUP - New
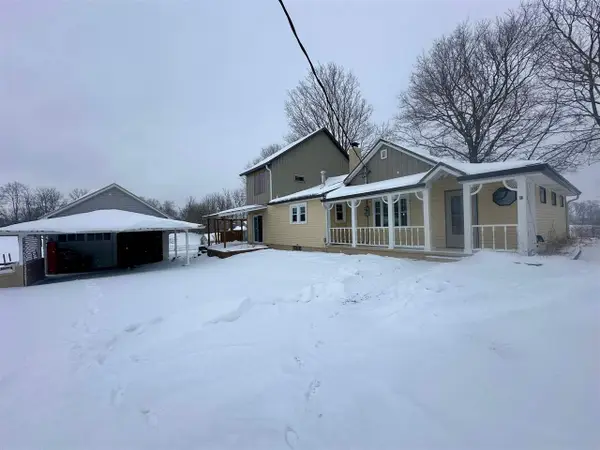 Listed by BHGRE$289,000Active4 beds 2 baths
Listed by BHGRE$289,000Active4 beds 2 baths5052 Lead Line Road, Centerville, IN 47330
MLS# 10052806Listed by: BETTER HOMES AND GARDENS FIRST REALTY GROUP 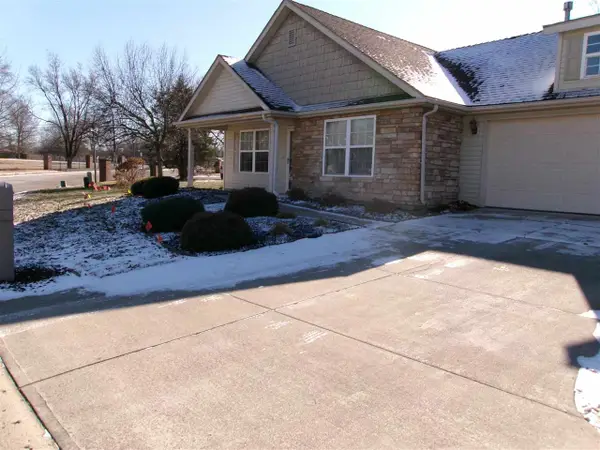 Listed by BHGRE$179,900Active2 beds 2 baths1,300 sq. ft.
Listed by BHGRE$179,900Active2 beds 2 baths1,300 sq. ft.200 Winding Brook, Centerville, IN 47330
MLS# 10052741Listed by: BETTER HOMES AND GARDENS FIRST REALTY GROUP $582,500Active4 beds 4 baths4,062 sq. ft.
$582,500Active4 beds 4 baths4,062 sq. ft.9004 HIDDEN HILLS DRIVE, Centerville, IN 47330
MLS# 10052725Listed by: COLDWELL BANKER LINGLE Listed by BHGRE$42,000Pending2.35 Acres
Listed by BHGRE$42,000Pending2.35 Acres0 Lamott Road, Centerville, IN 47330
MLS# 10052726Listed by: BETTER HOMES AND GARDENS FIRST REALTY GROUP $115,000Pending2 beds 1 baths768 sq. ft.
$115,000Pending2 beds 1 baths768 sq. ft.606 E SOUTH STREET, Centerville, IN 47330
MLS# 10052716Listed by: COLDWELL BANKER LINGLE $179,900Pending3 beds 2 baths1,152 sq. ft.
$179,900Pending3 beds 2 baths1,152 sq. ft.600 E South Street, Centerville, IN 47330
MLS# 10052649Listed by: COLDWELL BANKER LINGLE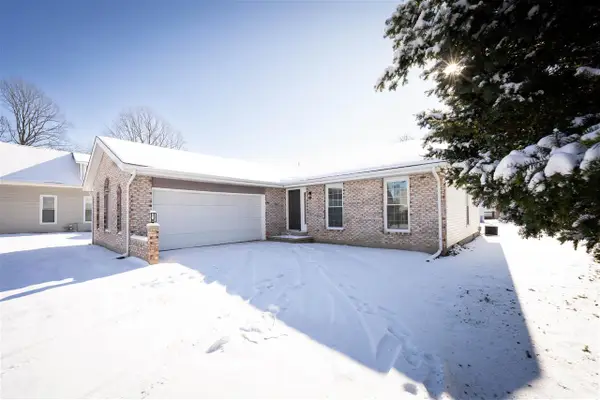 Listed by BHGRE$199,900Pending3 beds 2 baths1,380 sq. ft.
Listed by BHGRE$199,900Pending3 beds 2 baths1,380 sq. ft.209 E Walnut Street, Centerville, IN 47330
MLS# 10052576Listed by: BETTER HOMES AND GARDENS FIRST REALTY GROUP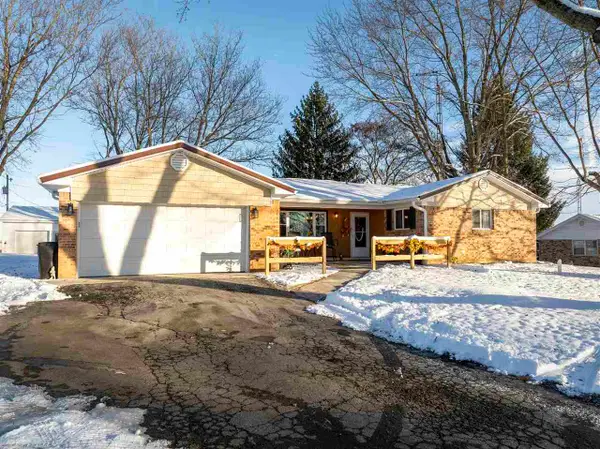 $254,500Pending3 beds 2 baths1,567 sq. ft.
$254,500Pending3 beds 2 baths1,567 sq. ft.1003 N MORTON AVENUE, Centerville, IN 47330
MLS# 10052532Listed by: COLDWELL BANKER LINGLE $87,000Active5 Acres
$87,000Active5 Acres207 COLLEGE CORNER ROAD, Centerville, IN 47330
MLS# 10052480Listed by: COLDWELL BANKER LINGLE

