409 Mattie Harris Road, Centerville, IN 47330
Local realty services provided by:Better Homes and Gardens Real Estate First Realty Group
409 Mattie Harris Road,Centerville, IN 47330
$624,900
- 5 Beds
- - Baths
- 3,242 sq. ft.
- Single family
- Active
Listed by:
- Tracie Robinson(765) 969 - 1561Better Homes and Gardens Real Estate First Realty Group
MLS#:10052335
Source:IN_RAR
Price summary
- Price:$624,900
- Price per sq. ft.:$192.75
About this home
Spacious raised ranch on 4 peaceful acres offering 5+ bedrooms and 3 full baths along with exceptional outbuildings. Discover the perfect blend of comfort, space, and functionality in this beautifully maintained home. This home provides ample room for family, guests, or home offices. The lower level has been freshly updated with new flooring and paint, complemented by a professional dry lock system for lasting protection and peace of mind. Upstairs, the open layout and generous living spaces create an inviting atmosphere for entertaining or everyday living. Enjoy the outdoors from the covered front porch that spans the full width of the home, or retreat to the multi-level deck overlooking an above-ground pool and hot tub, perfect for relaxing or hosting summer gatherings. For hobbyists, contractors, or anyone needing extra storage, this property offers two detached buildings, each equipped with multiple overhead doors, full electric service, and cement floors, ideal for workshops, vehicle storage, or recreational equipment. Additional updates include a new well pump and water softener system, ensuring modern convenience and reliability. Set on a beautiful country parcel with room to roam, this property delivers the best of rural living while maintaining easy access to nearby amenities.
Contact an agent
Home facts
- Year built:1985
- Listing ID #:10052335
- Added:101 day(s) ago
- Updated:February 12, 2026 at 03:54 PM
Rooms and interior
- Bedrooms:5
- Full bathrooms:3
- Living area:3,242 sq. ft.
Heating and cooling
- Cooling:Central Air
- Heating:Electric
Structure and exterior
- Roof:Shingle
- Year built:1985
- Building area:3,242 sq. ft.
Schools
- High school:Centerville
- Middle school:Centerville
- Elementary school:Rose Hamilton
Utilities
- Water:Well
- Sewer:Septic
Finances and disclosures
- Price:$624,900
- Price per sq. ft.:$192.75
- Tax amount:$1,599
New listings near 409 Mattie Harris Road
- New
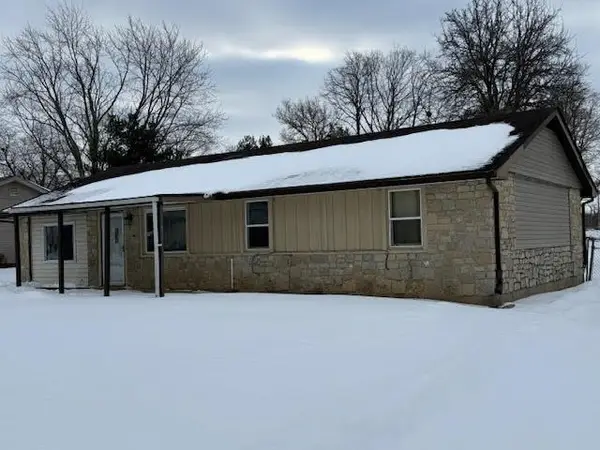 Listed by BHGRE$147,500Active4 beds 1 baths1,400 sq. ft.
Listed by BHGRE$147,500Active4 beds 1 baths1,400 sq. ft.311 E South Street, Centerville, IN 47330
MLS# 10052819Listed by: BETTER HOMES AND GARDENS FIRST REALTY GROUP - New
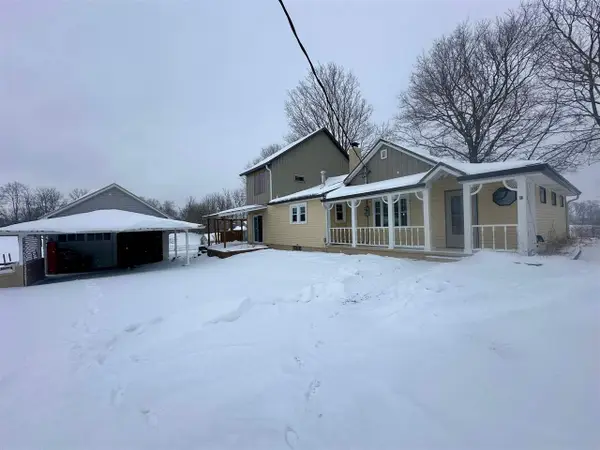 Listed by BHGRE$289,000Active4 beds 2 baths
Listed by BHGRE$289,000Active4 beds 2 baths5052 Lead Line Road, Centerville, IN 47330
MLS# 10052806Listed by: BETTER HOMES AND GARDENS FIRST REALTY GROUP 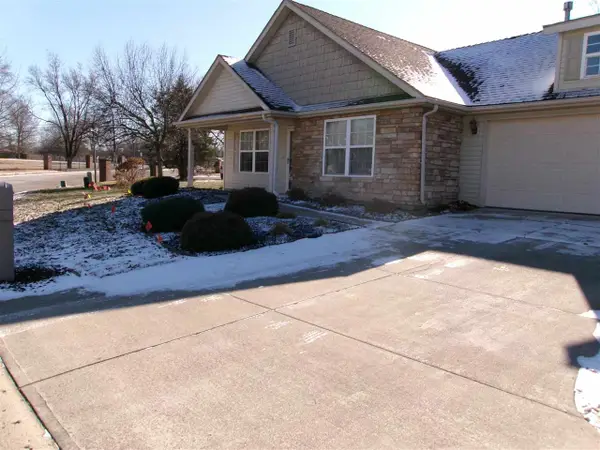 Listed by BHGRE$179,900Active2 beds 2 baths1,300 sq. ft.
Listed by BHGRE$179,900Active2 beds 2 baths1,300 sq. ft.200 Winding Brook, Centerville, IN 47330
MLS# 10052741Listed by: BETTER HOMES AND GARDENS FIRST REALTY GROUP $582,500Active4 beds 4 baths4,062 sq. ft.
$582,500Active4 beds 4 baths4,062 sq. ft.9004 HIDDEN HILLS DRIVE, Centerville, IN 47330
MLS# 10052725Listed by: COLDWELL BANKER LINGLE Listed by BHGRE$42,000Pending2.35 Acres
Listed by BHGRE$42,000Pending2.35 Acres0 Lamott Road, Centerville, IN 47330
MLS# 10052726Listed by: BETTER HOMES AND GARDENS FIRST REALTY GROUP $115,000Pending2 beds 1 baths768 sq. ft.
$115,000Pending2 beds 1 baths768 sq. ft.606 E SOUTH STREET, Centerville, IN 47330
MLS# 10052716Listed by: COLDWELL BANKER LINGLE $179,900Pending3 beds 2 baths1,152 sq. ft.
$179,900Pending3 beds 2 baths1,152 sq. ft.600 E South Street, Centerville, IN 47330
MLS# 10052649Listed by: COLDWELL BANKER LINGLE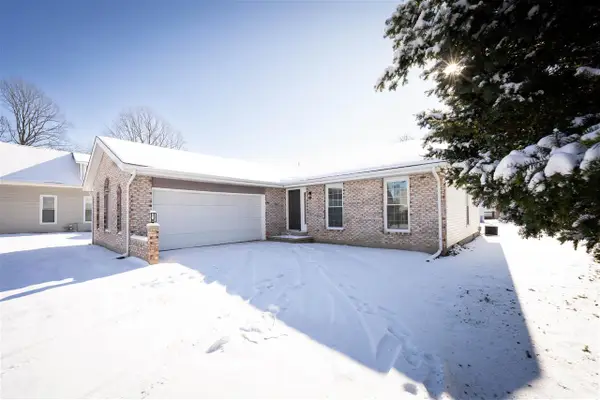 Listed by BHGRE$199,900Pending3 beds 2 baths1,380 sq. ft.
Listed by BHGRE$199,900Pending3 beds 2 baths1,380 sq. ft.209 E Walnut Street, Centerville, IN 47330
MLS# 10052576Listed by: BETTER HOMES AND GARDENS FIRST REALTY GROUP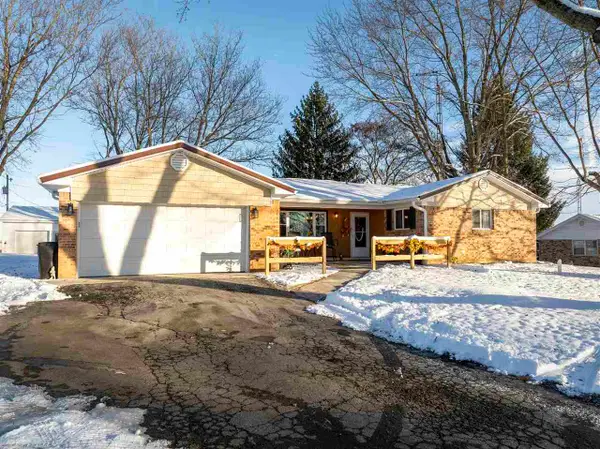 $254,500Pending3 beds 2 baths1,567 sq. ft.
$254,500Pending3 beds 2 baths1,567 sq. ft.1003 N MORTON AVENUE, Centerville, IN 47330
MLS# 10052532Listed by: COLDWELL BANKER LINGLE $87,000Active5 Acres
$87,000Active5 Acres207 COLLEGE CORNER ROAD, Centerville, IN 47330
MLS# 10052480Listed by: COLDWELL BANKER LINGLE

