9292 MCCONAHA ROAD, Centerville, IN 47330
Local realty services provided by:Better Homes and Gardens Real Estate First Realty Group
9292 MCCONAHA ROAD,Centerville, IN 47330
$659,900
- 3 Beds
- 4 Baths
- 1,561 sq. ft.
- Single family
- Active
Listed by:
- Al Diamond(765) 233 - 6360Better Homes and Gardens Real Estate First Realty Group
MLS#:10051622
Source:IN_RAR
Price summary
- Price:$659,900
- Price per sq. ft.:$422.74
About this home
Nestled amidst serene surroundings, this picturesque Timber-Frame cabin at 9292 McConaha Road offers a tranquil retreat on 5 sprawling acres within the esteemed Centerville School District. Boasting 3, possibly 4 bedrooms and 3 1/2 bathrooms, this home is designed for comfort and versatility. Step inside to discover an inviting open concept layout, complemented by a partially finished walk-out basement that expands your living space. The main level features a spacious living area that seamlessly flows into the dining and kitchen areas, perfect for both daily living and entertaining. Enjoy the allure of the outdoors with a wrap-around porch and deck, ideal for soaking in the scenic views and enjoying the fresh air. The primary suite, located in the loft, boasts a walk-in closet and provides a private sanctuary within the home. Additional highlights include a durable metal roof, an attached 3-car garage for convenience, and a remarkable 40x60 pole barn complete with a half bath, offering ample space for storage, hobbies, or potential business use. Experience the best of both worlds with this charming cabin offering endless possibilities for relaxation and recreation. Call or text The Diamond Class Care team at 765-233-6360 for a tour of your new home today! Text 1039401 to 35620 for more information and photos.
Contact an agent
Home facts
- Year built:1999
- Listing ID #:10051622
- Added:201 day(s) ago
- Updated:February 10, 2026 at 04:34 PM
Rooms and interior
- Bedrooms:3
- Total bathrooms:4
- Full bathrooms:3
- Half bathrooms:1
- Living area:1,561 sq. ft.
Heating and cooling
- Cooling:Central Air
- Heating:Propane, Wood Burner
Structure and exterior
- Roof:Metal
- Year built:1999
- Building area:1,561 sq. ft.
- Lot area:5 Acres
Schools
- High school:Centerville
- Middle school:Centerville
- Elementary school:Rose Hamilton
Utilities
- Water:Well
- Sewer:Septic
Finances and disclosures
- Price:$659,900
- Price per sq. ft.:$422.74
- Tax amount:$1,499
New listings near 9292 MCCONAHA ROAD
- New
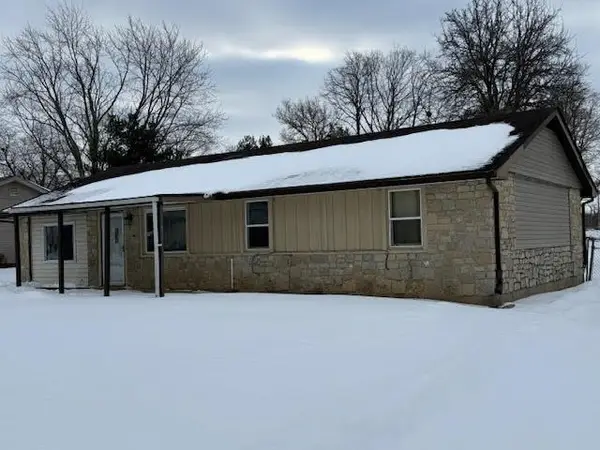 Listed by BHGRE$147,500Active4 beds 1 baths1,400 sq. ft.
Listed by BHGRE$147,500Active4 beds 1 baths1,400 sq. ft.311 E South Street, Centerville, IN 47330
MLS# 10052819Listed by: BETTER HOMES AND GARDENS FIRST REALTY GROUP - New
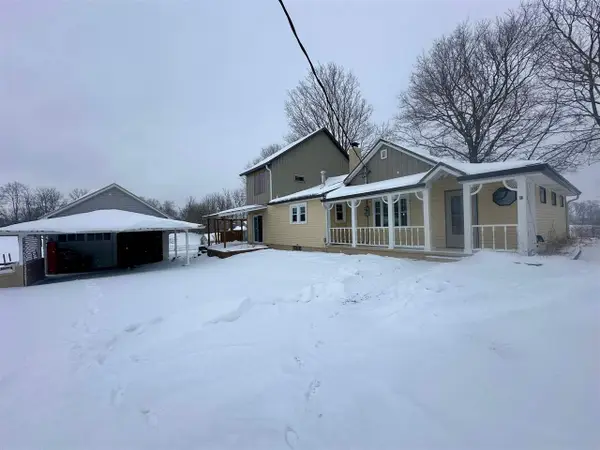 Listed by BHGRE$289,000Active4 beds 2 baths
Listed by BHGRE$289,000Active4 beds 2 baths5052 Lead Line Road, Centerville, IN 47330
MLS# 10052806Listed by: BETTER HOMES AND GARDENS FIRST REALTY GROUP 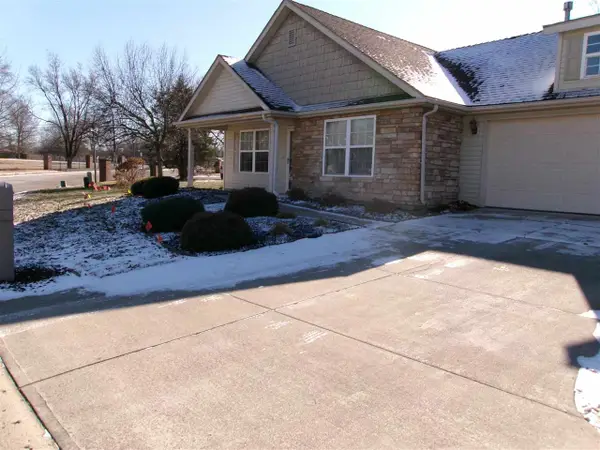 Listed by BHGRE$179,900Active2 beds 2 baths1,300 sq. ft.
Listed by BHGRE$179,900Active2 beds 2 baths1,300 sq. ft.200 Winding Brook, Centerville, IN 47330
MLS# 10052741Listed by: BETTER HOMES AND GARDENS FIRST REALTY GROUP $582,500Active4 beds 4 baths4,062 sq. ft.
$582,500Active4 beds 4 baths4,062 sq. ft.9004 HIDDEN HILLS DRIVE, Centerville, IN 47330
MLS# 10052725Listed by: COLDWELL BANKER LINGLE Listed by BHGRE$42,000Pending2.35 Acres
Listed by BHGRE$42,000Pending2.35 Acres0 Lamott Road, Centerville, IN 47330
MLS# 10052726Listed by: BETTER HOMES AND GARDENS FIRST REALTY GROUP $115,000Pending2 beds 1 baths768 sq. ft.
$115,000Pending2 beds 1 baths768 sq. ft.606 E SOUTH STREET, Centerville, IN 47330
MLS# 10052716Listed by: COLDWELL BANKER LINGLE $179,900Pending3 beds 2 baths1,152 sq. ft.
$179,900Pending3 beds 2 baths1,152 sq. ft.600 E South Street, Centerville, IN 47330
MLS# 10052649Listed by: COLDWELL BANKER LINGLE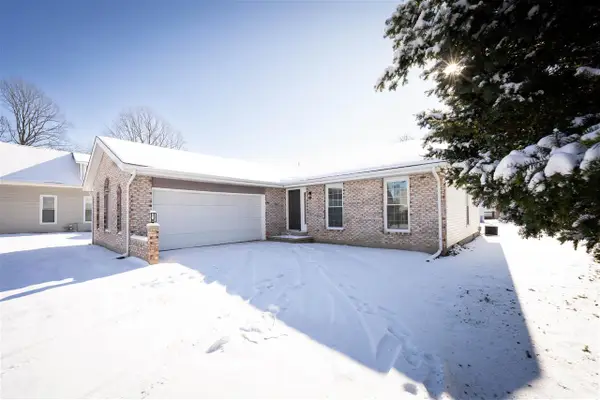 Listed by BHGRE$199,900Pending3 beds 2 baths1,380 sq. ft.
Listed by BHGRE$199,900Pending3 beds 2 baths1,380 sq. ft.209 E Walnut Street, Centerville, IN 47330
MLS# 10052576Listed by: BETTER HOMES AND GARDENS FIRST REALTY GROUP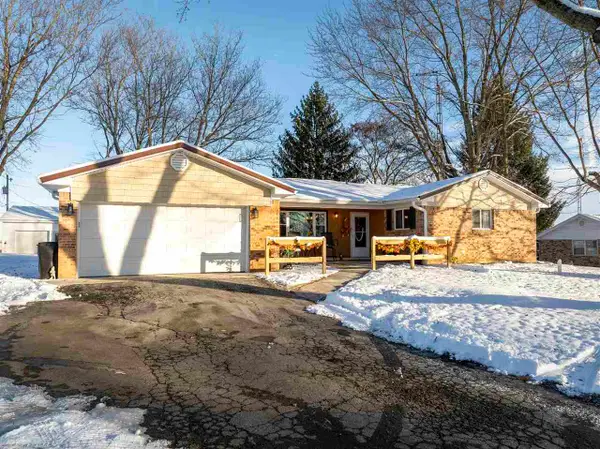 $254,500Pending3 beds 2 baths1,567 sq. ft.
$254,500Pending3 beds 2 baths1,567 sq. ft.1003 N MORTON AVENUE, Centerville, IN 47330
MLS# 10052532Listed by: COLDWELL BANKER LINGLE $87,000Active5 Acres
$87,000Active5 Acres207 COLLEGE CORNER ROAD, Centerville, IN 47330
MLS# 10052480Listed by: COLDWELL BANKER LINGLE

