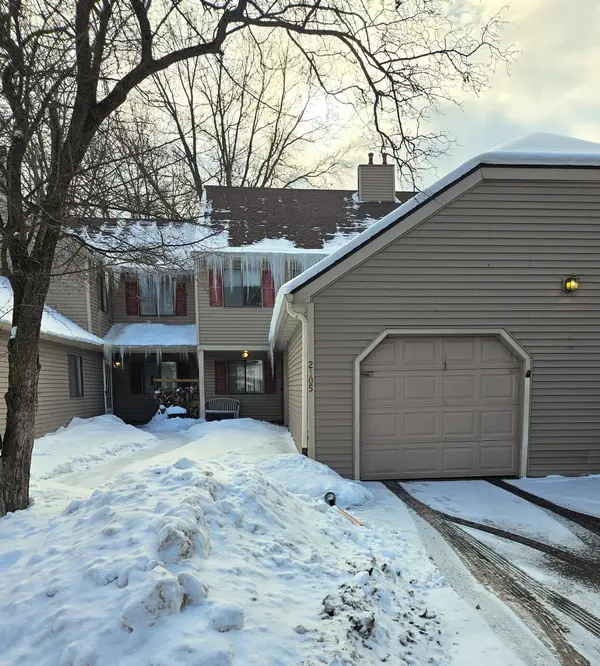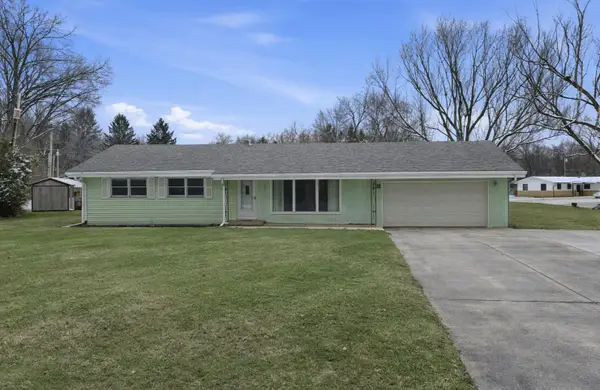1073 N 100 E, Chesterton, IN 46304
Local realty services provided by:Better Homes and Gardens Real Estate Connections
Listed by: frank ennis
Office: mccolly real estate
MLS#:540050
Source:Northwest Indiana AOR as distributed by MLS GRID
1073 N 100 E,Chesterton, IN 46304
$184,900
- 3 Beds
- 2 Baths
- 1,156 sq. ft.
- Single family
- Active
Price summary
- Price:$184,900
- Price per sq. ft.:$159.95
About this home
This 3 bedroom ranch with basement, enclosed front porch and garage on a .43 acre lots needs some work but has a lot to offer. All appliances are included. Newer vinyl plank floor in kitchen and all bedrooms and hall have hardwood floors. Roof 2022,Trane Furnace 2020,Trane A/C 2015,Rheem Water Heater 2022, LG Stove,Windows 2014 and Enclosed front porch 2012. Property is being sold As-Is. Seller will not make any repairs. There is seepage in the basement during heavy rains at north wall andSE corner. The enclosedfront porchhas a partiallydamaged subfloor. This was from a previous leak and entire roof has since been replaced. Per septic inspection on 10-27-2023, the septic distribution box is cracked and broken and needs to be replaced, and it is probable that soil absorption field lines are defective. The seller thinks that approximately 20' of cast iron plumbing pipe may need to be replaced. Old freezer inbasement willnot be removed.
Contact an agent
Home facts
- Year built:1950
- Listing ID #:540050
- Added:850 day(s) ago
- Updated:February 12, 2026 at 02:08 PM
Rooms and interior
- Bedrooms:3
- Total bathrooms:2
- Full bathrooms:1
- Half bathrooms:1
- Living area:1,156 sq. ft.
Heating and cooling
- Heating:Forced Air
Structure and exterior
- Year built:1950
- Building area:1,156 sq. ft.
- Lot area:0.43 Acres
Utilities
- Water:Municipal Water
Finances and disclosures
- Price:$184,900
- Price per sq. ft.:$159.95
- Tax amount:$1,228
New listings near 1073 N 100 E
 $56,000Pending0.19 Acres
$56,000Pending0.19 Acres1002 Preserve Lane, Chesterton, IN 46304
MLS# 833901Listed by: MCCOLLY REAL ESTATE $56,000Pending0.19 Acres
$56,000Pending0.19 Acres1003 Preserve Lane, Chesterton, IN 46304
MLS# 833899Listed by: MCCOLLY REAL ESTATE- New
 $375,000Active4 beds 3 baths2,345 sq. ft.
$375,000Active4 beds 3 baths2,345 sq. ft.615 Mississinewa Street, Chesterton, IN 46304
MLS# 833884Listed by: REALTY EXECUTIVES PREMIER - Open Sat, 1 to 3pmNew
 $469,000Active4 beds 3 baths3,176 sq. ft.
$469,000Active4 beds 3 baths3,176 sq. ft.4221 Westwood Lane S, Chesterton, IN 46304
MLS# 833857Listed by: MCCOLLY REAL ESTATE - New
 $338,000Active3 beds 2 baths1,820 sq. ft.
$338,000Active3 beds 2 baths1,820 sq. ft.1624 Fox Point Drive, Chesterton, IN 46304
MLS# 833822Listed by: CENTURY 21 AFFILIATED - New
 $489,900Active4 beds 3 baths2,735 sq. ft.
$489,900Active4 beds 3 baths2,735 sq. ft.34 Karner Blue Court, Chesterton, IN 46304
MLS# 833797Listed by: COPPER BAY REALTY, LLC - New
 $143,000Active3 beds 3 baths1,480 sq. ft.
$143,000Active3 beds 3 baths1,480 sq. ft.2105 Dogwood Lane, Chesterton, IN 46304
MLS# 833721Listed by: MCCOLLY REAL ESTATE  Listed by BHGRE$274,900Active3 beds 2 baths1,316 sq. ft.
Listed by BHGRE$274,900Active3 beds 2 baths1,316 sq. ft.225 Dogwood Drive, Chesterton, IN 46304
MLS# 833379Listed by: BETTER HOMES AND GARDENS REAL $449,000Active3 beds 3 baths2,913 sq. ft.
$449,000Active3 beds 3 baths2,913 sq. ft.1055 Mission Hills Court, Chesterton, IN 46304
MLS# 833010Listed by: BROKERWORKS GROUP Listed by BHGRE$492,800Pending3 beds 2 baths1,710 sq. ft.
Listed by BHGRE$492,800Pending3 beds 2 baths1,710 sq. ft.498 Magnolia Lane, Chesterton, IN 46304
MLS# 833311Listed by: BETTER HOMES AND GARDENS REAL

