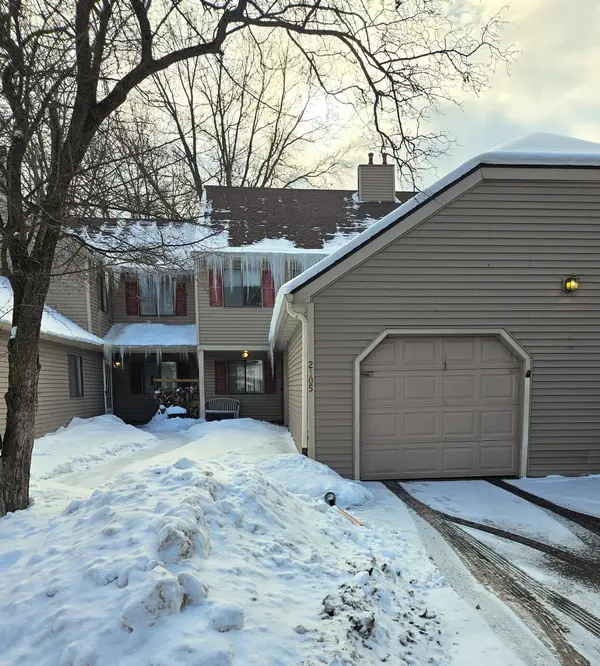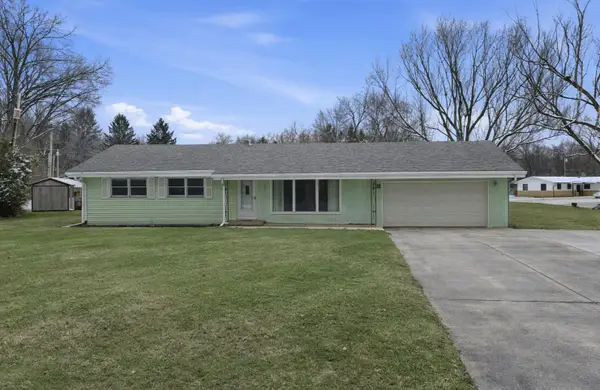- BHGRE®
- Indiana
- Chesterton
- 1617 Melanie Lane
1617 Melanie Lane, Chesterton, IN 46304
Local realty services provided by:Better Homes and Gardens Real Estate Connections
Listed by: stacey matthys, kristy ruminski
Office: brokerworks group
MLS#:829714
Source:Northwest Indiana AOR as distributed by MLS GRID
1617 Melanie Lane,Chesterton, IN 46304
$375,000
- 3 Beds
- 3 Baths
- 1,954 sq. ft.
- Condominium
- Active
Price summary
- Price:$375,000
- Price per sq. ft.:$191.91
- Monthly HOA dues:$265
About this home
MASSIVE PRICE REDUCTION ALERT! We need this Prime Location property SOLD ASAP! Discover luxurious living in this highly desirable golf course community at an unbeatable price--our loss is your gain! This fabulous listing boasts 3 bedrooms, 3 bathrooms, a perfect mix of sophistication, coziness, and awe-inspiring views! Get ready to be amazed by the grand master suite with its high cathedral ceilings and spacious walk-in closet. Indulge in the luxurious custom tile shower with a sleek glass enclosure and trendy custom vanity, adding a spa-like touch to your daily routine. Step into the bright and welcoming living area with its soaring cathedral ceilings, charming fireplace, and chic flooring that sets the ideal atmosphere for unwinding and entertaining. The abundance of soft-close cabinetry and stylish quartz countertops in the kitchen offer a perfect fusion of style and practicality, complete with all your essential appliances. Embrace the seamless indoor-outdoor lifestyle with a triple sliding door that opens up to breathtaking views of the Sand Creek golf course from your fabulous screened-in porch. Perfect for enjoying your morning coffee or relaxing in the evening! The lower level features a spacious family room with 9ft ceilings and daylight windows, creating an ideal space for hosting gatherings or family game nights. Additionally, a third bedroom and bathroom provide privacy and convenience for guests or family members. This home is loaded with extra upgrades, including custom lighting fixtures, a composite deck, custom backsplash, soundproofing, and a tankless water heater, ensuring you experience modern living at its best. Don't let this outstanding property slip through your fingers!
Contact an agent
Home facts
- Year built:2025
- Listing ID #:829714
- Added:276 day(s) ago
- Updated:February 12, 2026 at 03:27 PM
Rooms and interior
- Bedrooms:3
- Total bathrooms:3
- Full bathrooms:3
- Living area:1,954 sq. ft.
Structure and exterior
- Year built:2025
- Building area:1,954 sq. ft.
Utilities
- Water:Public
Finances and disclosures
- Price:$375,000
- Price per sq. ft.:$191.91
- Tax amount:$9 (2024)
New listings near 1617 Melanie Lane
 $56,000Pending0.19 Acres
$56,000Pending0.19 Acres1002 Preserve Lane, Chesterton, IN 46304
MLS# 833901Listed by: MCCOLLY REAL ESTATE $56,000Pending0.19 Acres
$56,000Pending0.19 Acres1003 Preserve Lane, Chesterton, IN 46304
MLS# 833899Listed by: MCCOLLY REAL ESTATE- New
 $375,000Active4 beds 3 baths2,345 sq. ft.
$375,000Active4 beds 3 baths2,345 sq. ft.615 Mississinewa Street, Chesterton, IN 46304
MLS# 833884Listed by: REALTY EXECUTIVES PREMIER - New
 $469,000Active4 beds 3 baths3,176 sq. ft.
$469,000Active4 beds 3 baths3,176 sq. ft.4221 Westwood Lane S, Chesterton, IN 46304
MLS# 833857Listed by: MCCOLLY REAL ESTATE - New
 $338,000Active3 beds 2 baths1,820 sq. ft.
$338,000Active3 beds 2 baths1,820 sq. ft.1624 Fox Point Drive, Chesterton, IN 46304
MLS# 833822Listed by: CENTURY 21 AFFILIATED - New
 $489,900Active4 beds 3 baths2,735 sq. ft.
$489,900Active4 beds 3 baths2,735 sq. ft.34 Karner Blue Court, Chesterton, IN 46304
MLS# 833797Listed by: COPPER BAY REALTY, LLC - New
 $143,000Active3 beds 3 baths1,480 sq. ft.
$143,000Active3 beds 3 baths1,480 sq. ft.2105 Dogwood Lane, Chesterton, IN 46304
MLS# 833721Listed by: MCCOLLY REAL ESTATE  Listed by BHGRE$274,900Active3 beds 2 baths1,316 sq. ft.
Listed by BHGRE$274,900Active3 beds 2 baths1,316 sq. ft.225 Dogwood Drive, Chesterton, IN 46304
MLS# 833379Listed by: BETTER HOMES AND GARDENS REAL $449,000Active3 beds 3 baths2,913 sq. ft.
$449,000Active3 beds 3 baths2,913 sq. ft.1055 Mission Hills Court, Chesterton, IN 46304
MLS# 833010Listed by: BROKERWORKS GROUP Listed by BHGRE$492,800Pending3 beds 2 baths1,710 sq. ft.
Listed by BHGRE$492,800Pending3 beds 2 baths1,710 sq. ft.498 Magnolia Lane, Chesterton, IN 46304
MLS# 833311Listed by: BETTER HOMES AND GARDENS REAL

