1700 Littler Drive, Chesterton, IN 46304
Local realty services provided by:Better Homes and Gardens Real Estate Connections
Listed by: john reagan
Office: blackrock real estate services
MLS#:825712
Source:Northwest Indiana AOR as distributed by MLS GRID
1700 Littler Drive,Chesterton, IN 46304
$2,950,000
- 5 Beds
- 10 Baths
- 17,178 sq. ft.
- Single family
- Active
Price summary
- Price:$2,950,000
- Price per sq. ft.:$171.73
- Monthly HOA dues:$171.67
About this home
Experience Unparalleled Luxury in This 17,178 Sq. Ft. Sand Creek Estate Sophistication, craftsmanship, and prestige define this extraordinary 5-bedroom, 10-bathroom estate, located just one hour from Chicago in the exclusive Sand Creek community. Designed and built in 2003 by renowned interior designer and architect David Julian, this custom masterpiece offers breathtaking golf course views of Hole 5 and an unmatched blend of elegance and comfort. Step into a grand two-story marble foyer, where a sweeping staircase draws the eye to a coffered ceiling and an impressive musician's bridge. The formal living room is bathed in natural light through a dramatic wall of windows, creating a perfect setting for gatherings. The lower-level guest quarters feature a private living room, full kitchen, and game room--ideal for extended stays. Indoor luxury abounds with a massive heated pool, spa-style hot tub, club room with full bar, and a climate-controlled wine cellar. Outdoor spaces are equally captivating, offering serene golf course vistas and beautifully landscaped grounds. Whether hosting grand events or enjoying intimate evenings, this Sand Creek estate delivers the ultimate luxury lifestyle. Keywords for SEO impact: Luxury golf course home for sale Sand Creek, Indiana luxury real estate, Chicago area estate, custom-designed home, indoor pool luxury property, golf course view home, high-end Sand Creek residence, David Julian architecture, Midwest luxury home with wine cellar, resort-style living near Chicago.
Contact an agent
Home facts
- Year built:2003
- Listing ID #:825712
- Added:152 day(s) ago
- Updated:January 08, 2026 at 03:32 PM
Rooms and interior
- Bedrooms:5
- Total bathrooms:10
- Full bathrooms:4
- Half bathrooms:1
- Living area:17,178 sq. ft.
Structure and exterior
- Year built:2003
- Building area:17,178 sq. ft.
- Lot area:2.54 Acres
Utilities
- Water:Public
Finances and disclosures
- Price:$2,950,000
- Price per sq. ft.:$171.73
- Tax amount:$44,217 (2024)
New listings near 1700 Littler Drive
- New
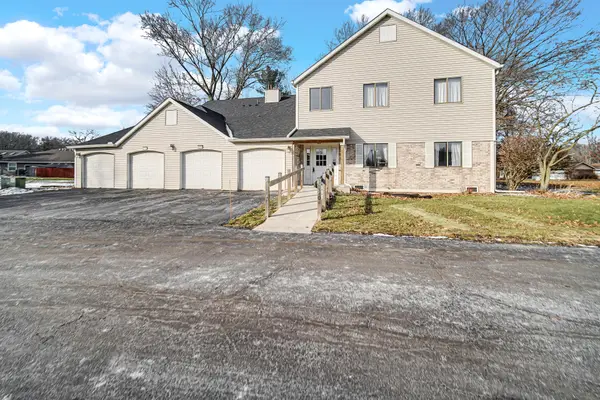 $184,900Active3 beds 2 baths1,318 sq. ft.
$184,900Active3 beds 2 baths1,318 sq. ft.2114 Tupelo Lane, Chesterton, IN 46304
MLS# 832457Listed by: MCCOLLY REAL ESTATE  $269,900Pending3 beds 2 baths1,652 sq. ft.
$269,900Pending3 beds 2 baths1,652 sq. ft.1411 W Beam Street, Chesterton, IN 46304
MLS# 832379Listed by: KELLER WILLIAMS PREFERRED REAL- New
 $278,000Active3 beds 2 baths1,046 sq. ft.
$278,000Active3 beds 2 baths1,046 sq. ft.399 Conestoga Drive, Chesterton, IN 46304
MLS# 832412Listed by: COLDWELL BANKER REAL ESTATE GR - New
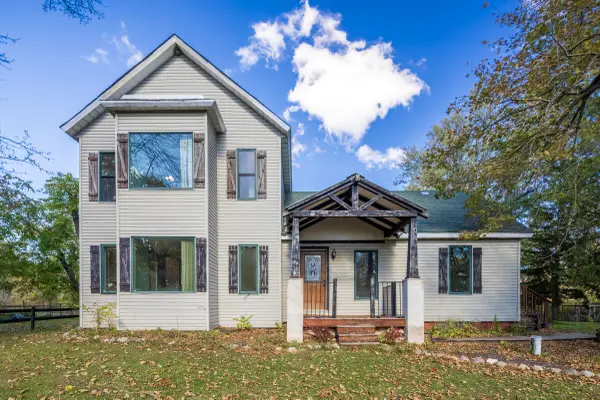 $329,900Active3 beds 3 baths1,866 sq. ft.
$329,900Active3 beds 3 baths1,866 sq. ft.17 E 900 N, Chesterton, IN 46304
MLS# 832323Listed by: @PROPERTIES/CHRISTIE'S INTL RE - New
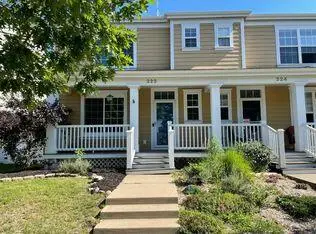 $315,000Active4 beds 4 baths2,250 sq. ft.
$315,000Active4 beds 4 baths2,250 sq. ft.322 Sherman Avenue, Chesterton, IN 46304
MLS# 832285Listed by: E & V INDIANAPOLIS, LLC  $369,900Active3 beds 2 baths2,227 sq. ft.
$369,900Active3 beds 2 baths2,227 sq. ft.669 S 2nd Street, Chesterton, IN 46304
MLS# 832075Listed by: CHERYL REAL ESTATE SERVICES, L $409,900Active4 beds 3 baths2,276 sq. ft.
$409,900Active4 beds 3 baths2,276 sq. ft.42 Karner Blue Court, Chesterton, IN 46304
MLS# 832068Listed by: COPPER BAY REALTY, LLC- Open Sun, 2 to 4pm
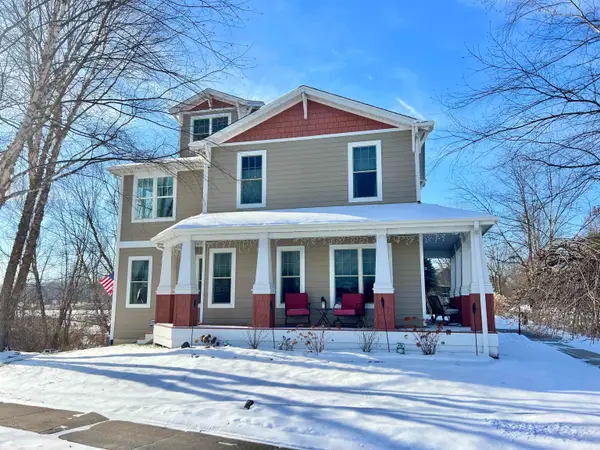 $435,000Active3 beds 3 baths2,151 sq. ft.
$435,000Active3 beds 3 baths2,151 sq. ft.1351 Gossett Mill Avenue, Chesterton, IN 46304
MLS# 202549201Listed by: MICHIANA REALTY LLC 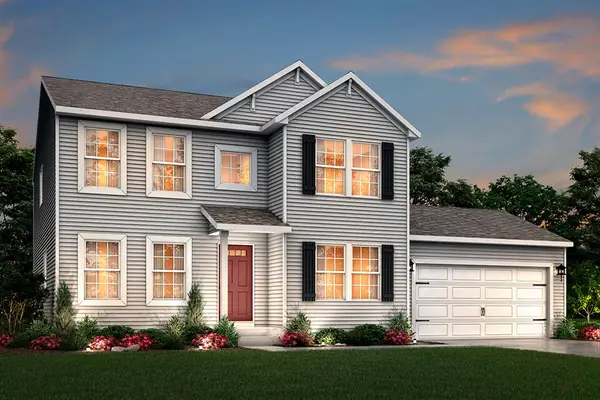 $409,900Pending4 beds 3 baths2,276 sq. ft.
$409,900Pending4 beds 3 baths2,276 sq. ft.38 Karner Blue Court, Chesterton, IN 46304
MLS# 831954Listed by: COPPER BAY REALTY, LLC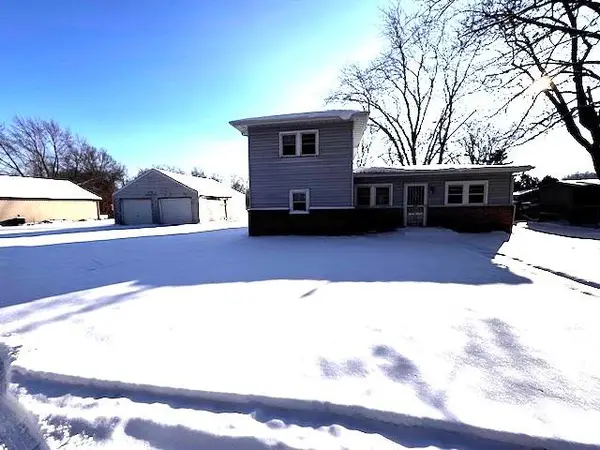 $93,000Active3 beds 2 baths1,336 sq. ft.
$93,000Active3 beds 2 baths1,336 sq. ft.304 E Jackson Road, Chesterton, IN 46304
MLS# 831957Listed by: MCCOLLY REAL ESTATE
