1702 Snead Avenue, Chesterton, IN 46304
Local realty services provided by:Better Homes and Gardens Real Estate Connections
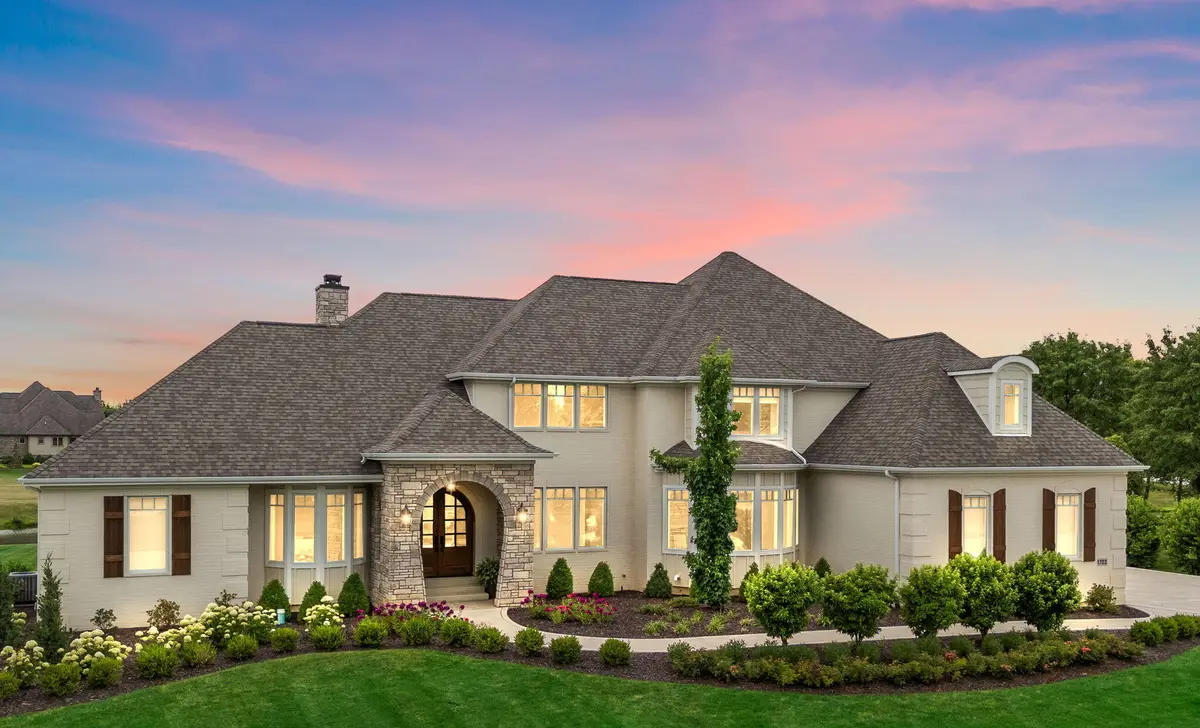
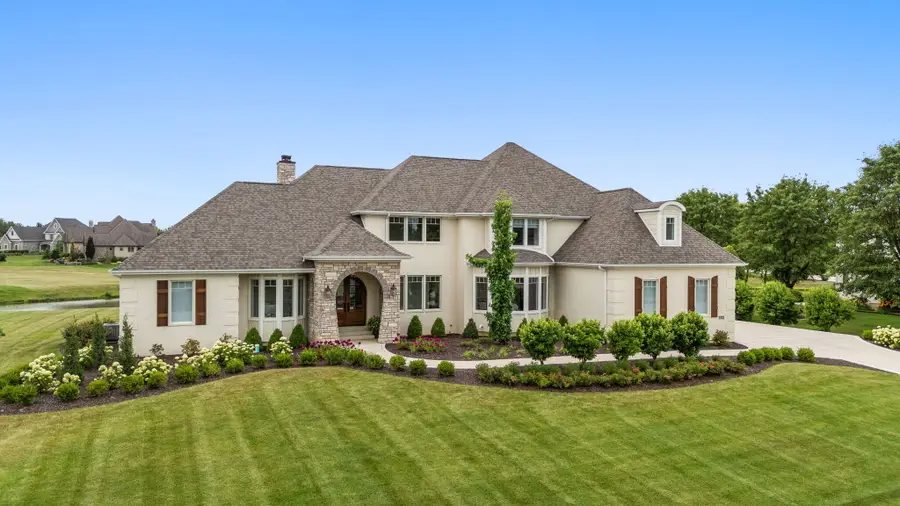
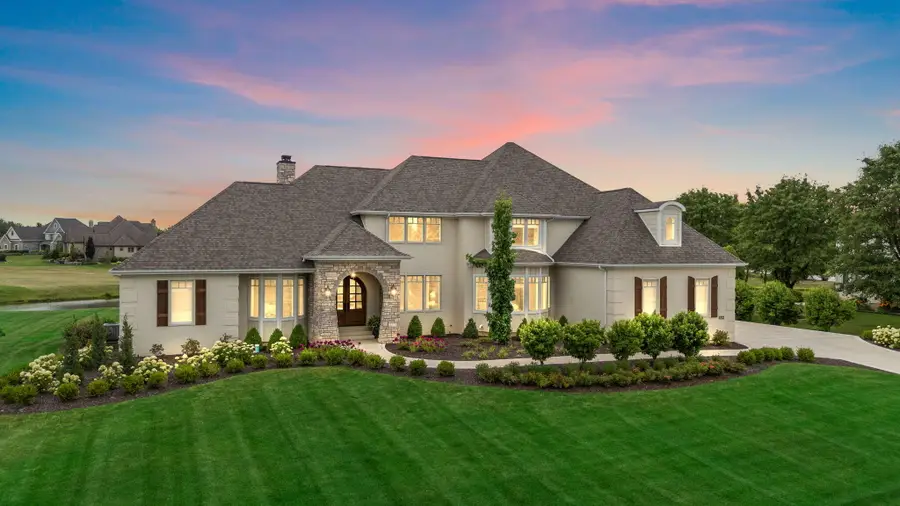
Listed by:stefanie neal
Office:bhhs executive group re
MLS#:825132
Source:Northwest Indiana AOR as distributed by MLS GRID
1702 Snead Avenue,Chesterton, IN 46304
$1,799,900
- 5 Beds
- 5 Baths
- 6,941 sq. ft.
- Single family
- Active
Price summary
- Price:$1,799,900
- Price per sq. ft.:$259.31
- Monthly HOA dues:$170.83
About this home
Unbelievable new listing in the gated community of Sand Creek! This nearly 7,000 sq ft custom brick dream home features 5 bedrooms, 4.5 baths & showcases timeless craftsmanship at every turn. A grand arched front porch and custom double wood doors open into a breathtaking two-story foyer with a sweeping curved staircase and hand-honed walnut floors. Just off the entry, a versatile office is adorned with arched sliding doors & custom woodwork.The gourmet kitchen is a true showstopper, featuring beveled quartz countertops, a massive 10x6 island, and Wolf appliances--including a 48" range, 30" convection oven, microwave drawer, warming drawer, pot filler, and more. Custom cabinetry includes clever storage solutions, a walk-in pantry, and a butler's pass-through to the elegant formal dining room. The adjacent breakfast nook offers water views and opens to a patio outfitted with a built-in 40" Lion grill & a 2XL Big Green Egg--perfect for serious cooking.A stunning two-story living room boasts wood-beamed ceilings, three sets of French doors, abundant natural light, a striking stone fireplace flanked by built-ins, and a custom wet bar. The main-level primary suite is a private retreat with water views, porch access, dual custom walk-in closets, and a spa-like bath featuring dual vanities, soaking tub, and a large glass shower with rain head.A designer mudroom leads to a laundry room with stylish tile and serene views. Upstairs, find four generous bedrooms--two with en-suite baths, custom tiling, and window seating--as well as a spacious loft perfect for a media room or play space. One bedroom is currently used as a home gym.The finished basement includes a premier TRACKMAN golf simulator, full custom wet bar, large rec room, themed golf bathroom, and additional flex space. A 4-car garage completes this exceptional property.Located near Sand Creek Golf Course with access to resort--style amenities. Minutes from Lake Michigan, the Dunes, and only an hour to Chicago!
Contact an agent
Home facts
- Year built:2020
- Listing Id #:825132
- Added:15 day(s) ago
- Updated:July 30, 2025 at 02:25 PM
Rooms and interior
- Bedrooms:5
- Total bathrooms:5
- Full bathrooms:4
- Half bathrooms:1
- Living area:6,941 sq. ft.
Structure and exterior
- Year built:2020
- Building area:6,941 sq. ft.
- Lot area:0.77 Acres
Schools
- High school:Chesterton High School
- Middle school:Westchester Intermediate
- Elementary school:Brummit Elementary
Utilities
- Water:Public
Finances and disclosures
- Price:$1,799,900
- Price per sq. ft.:$259.31
- Tax amount:$14,466 (2024)
New listings near 1702 Snead Avenue
- New
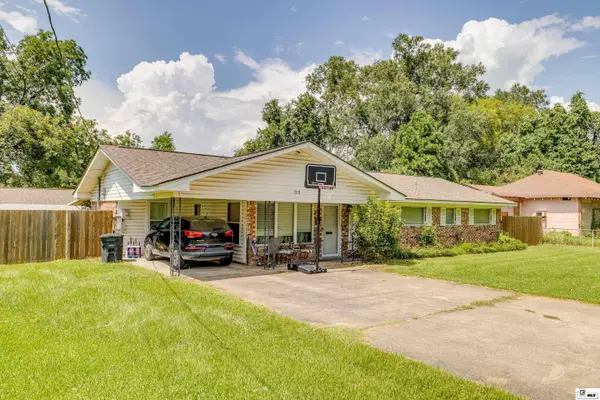 $90,000Active-- beds -- baths
$90,000Active-- beds -- baths218 Wheelis Street, West Monroe, LA 71292
MLS# 215991Listed by: HARRISON LILLY - New
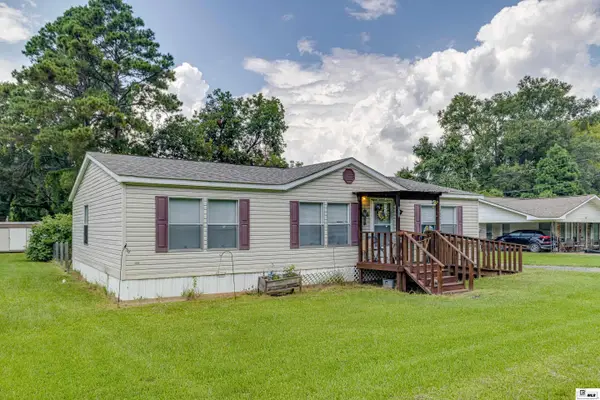 $72,000Active-- beds -- baths
$72,000Active-- beds -- baths300 Wheelis Street, West Monroe, LA 71292
MLS# 215992Listed by: HARRISON LILLY - New
 $78,000Active-- beds -- baths
$78,000Active-- beds -- baths302 Wheelis Street, West Monroe, LA 71292
MLS# 215993Listed by: HARRISON LILLY - New
 $240,000Active-- beds -- baths
$240,000Active-- beds -- baths300, 302, 218 Wheelis Street, West Monroe, LA 71292
MLS# 215994Listed by: HARRISON LILLY - Open Thu, 11am to 6pmNew
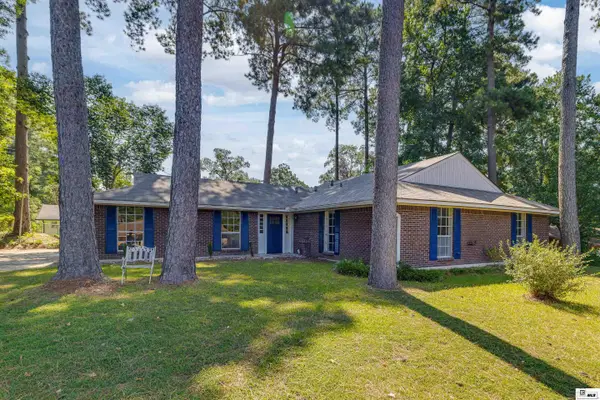 $225,000Active3 beds 2 baths1,659 sq. ft.
$225,000Active3 beds 2 baths1,659 sq. ft.213 Alta Mira Drive, West Monroe, LA 71291
MLS# 215984Listed by: HARRISON LILLY - New
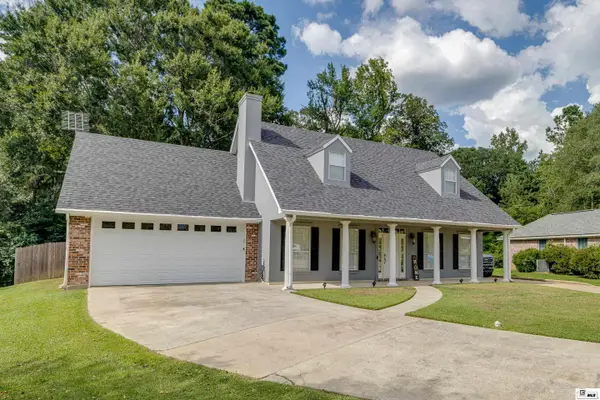 $299,000Active3 beds 3 baths1,927 sq. ft.
$299,000Active3 beds 3 baths1,927 sq. ft.118 Country Estates Drive, West Monroe, LA 71291-0000
MLS# 215967Listed by: KELLER WILLIAMS PARISHWIDE PARTNERS - New
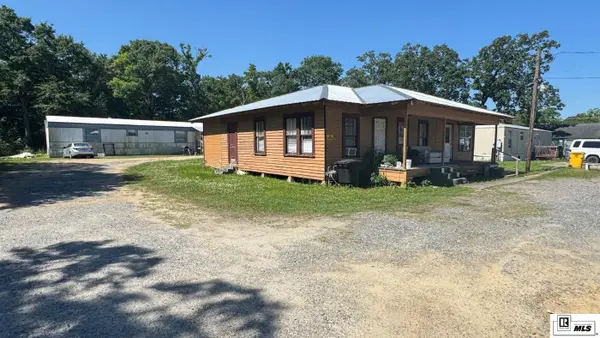 $239,000Active-- beds -- baths
$239,000Active-- beds -- baths321 Smith Street, West Monroe, LA 71292
MLS# 215963Listed by: COLDWELL BANKER GROUP ONE REALTY - New
 $315,000Active3 beds 2 baths2,400 sq. ft.
$315,000Active3 beds 2 baths2,400 sq. ft.2017 Philpot Road, West Monroe, LA 71292
MLS# 215960Listed by: KELLER WILLIAMS PARISHWIDE PARTNERS - New
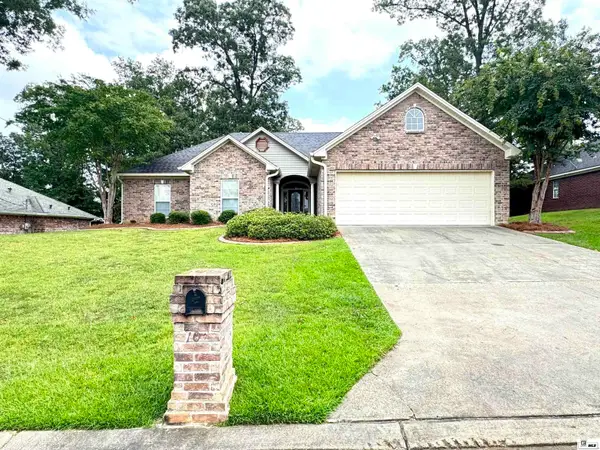 $325,000Active3 beds 2 baths1,813 sq. ft.
$325,000Active3 beds 2 baths1,813 sq. ft.107 Mossy Oak Drive, West Monroe, LA 71292
MLS# 215958Listed by: BETTERHOMES&GARDENSVERANDA - New
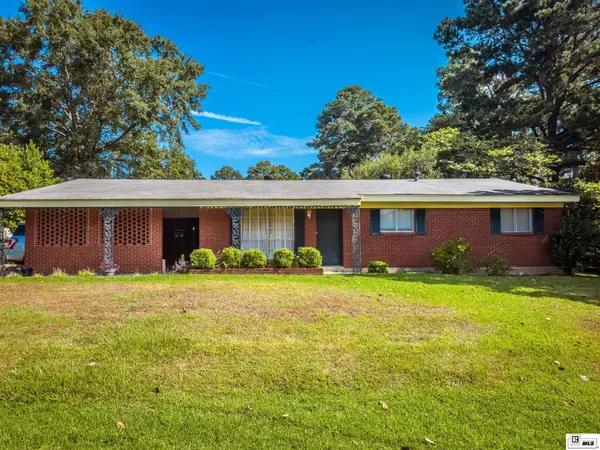 $239,000Active3 beds 2 baths1,940 sq. ft.
$239,000Active3 beds 2 baths1,940 sq. ft.118 Roxanna Drive, West Monroe, LA 71291
MLS# 215952Listed by: KELLER WILLIAMS PARISHWIDE PARTNERS

