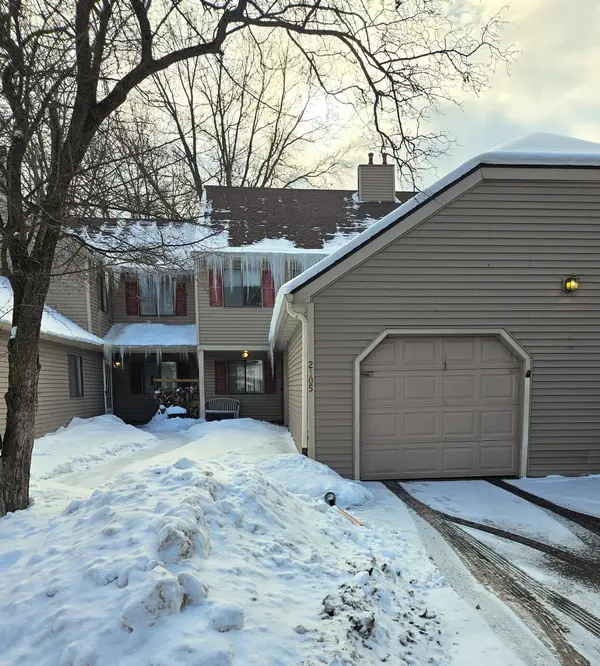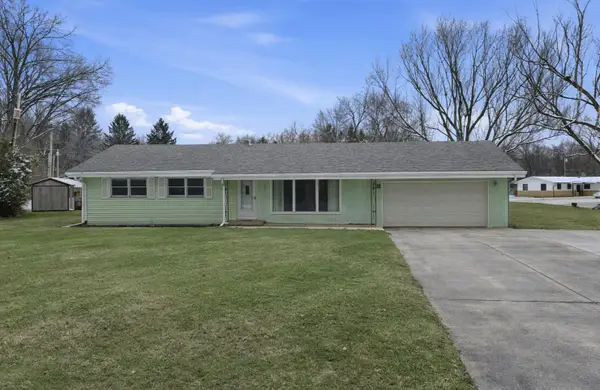2011 Timberwood Lane, Chesterton, IN 46304
Local realty services provided by:Better Homes and Gardens Real Estate Connections
Listed by: stefanie neal
Office: bhhs indiana realty
MLS#:825311
Source:Northwest Indiana AOR as distributed by MLS GRID
2011 Timberwood Lane,Chesterton, IN 46304
$539,900
- 4 Beds
- 3 Baths
- 2,476 sq. ft.
- Single family
- Active
Price summary
- Price:$539,900
- Price per sq. ft.:$218.05
- Monthly HOA dues:$16.67
About this home
Step inside and fall in love! This Easton Park home delivers all the charm, function, and "wow" factor you've been searching for. Bright engineered hardwood floors, elegant wainscoting, and a stone fireplace set the tone for stylish comfort. The gourmet kitchen is every cook's happy place with quartz countertops, 42" cabinets, roll-out shelving, and a walk-in pantry big enough for your secret snack stash. Upstairs, the primary suite is a true retreat--soaking tub, tiled shower, dual vanities, and a walk-in closet that could double as a small boutique. Three additional bedrooms and a generous laundry room make daily life easy, while the oversized 3-car garage provides space for cars, tools, and that treadmill you "might use someday." An unfinished basement awaits your imagination--home gym, theater, or your future wine lounge. Perfectly located near Sand Creek Golf Course, Lake Michigan, and the Indiana Dunes, with Chicago less than an hour away.
Contact an agent
Home facts
- Year built:2022
- Listing ID #:825311
- Added:194 day(s) ago
- Updated:February 12, 2026 at 05:08 PM
Rooms and interior
- Bedrooms:4
- Total bathrooms:3
- Full bathrooms:2
- Half bathrooms:1
- Living area:2,476 sq. ft.
Structure and exterior
- Year built:2022
- Building area:2,476 sq. ft.
- Lot area:0.31 Acres
Schools
- High school:Chesterton High School
- Middle school:Westchester Intermediate
- Elementary school:Brummit Elementary
Utilities
- Water:Public
Finances and disclosures
- Price:$539,900
- Price per sq. ft.:$218.05
- Tax amount:$5,469 (2024)
New listings near 2011 Timberwood Lane
 $56,000Pending0.19 Acres
$56,000Pending0.19 Acres1002 Preserve Lane, Chesterton, IN 46304
MLS# 833901Listed by: MCCOLLY REAL ESTATE $56,000Pending0.19 Acres
$56,000Pending0.19 Acres1003 Preserve Lane, Chesterton, IN 46304
MLS# 833899Listed by: MCCOLLY REAL ESTATE- New
 $375,000Active4 beds 3 baths2,345 sq. ft.
$375,000Active4 beds 3 baths2,345 sq. ft.615 Mississinewa Street, Chesterton, IN 46304
MLS# 833884Listed by: REALTY EXECUTIVES PREMIER - Open Sat, 1 to 3pmNew
 $469,000Active4 beds 3 baths3,176 sq. ft.
$469,000Active4 beds 3 baths3,176 sq. ft.4221 Westwood Lane S, Chesterton, IN 46304
MLS# 833857Listed by: MCCOLLY REAL ESTATE - New
 $338,000Active3 beds 2 baths1,820 sq. ft.
$338,000Active3 beds 2 baths1,820 sq. ft.1624 Fox Point Drive, Chesterton, IN 46304
MLS# 833822Listed by: CENTURY 21 AFFILIATED - New
 $489,900Active4 beds 3 baths2,735 sq. ft.
$489,900Active4 beds 3 baths2,735 sq. ft.34 Karner Blue Court, Chesterton, IN 46304
MLS# 833797Listed by: COPPER BAY REALTY, LLC - New
 $143,000Active3 beds 3 baths1,480 sq. ft.
$143,000Active3 beds 3 baths1,480 sq. ft.2105 Dogwood Lane, Chesterton, IN 46304
MLS# 833721Listed by: MCCOLLY REAL ESTATE  Listed by BHGRE$274,900Active3 beds 2 baths1,316 sq. ft.
Listed by BHGRE$274,900Active3 beds 2 baths1,316 sq. ft.225 Dogwood Drive, Chesterton, IN 46304
MLS# 833379Listed by: BETTER HOMES AND GARDENS REAL $449,000Active3 beds 3 baths2,913 sq. ft.
$449,000Active3 beds 3 baths2,913 sq. ft.1055 Mission Hills Court, Chesterton, IN 46304
MLS# 833010Listed by: BROKERWORKS GROUP Listed by BHGRE$492,800Pending3 beds 2 baths1,710 sq. ft.
Listed by BHGRE$492,800Pending3 beds 2 baths1,710 sq. ft.498 Magnolia Lane, Chesterton, IN 46304
MLS# 833311Listed by: BETTER HOMES AND GARDENS REAL

