2111 Tupelo Lane, Chesterton, IN 46304
Local realty services provided by:Better Homes and Gardens Real Estate Connections
Listed by: jacquelyn brubaker
Office: coldwell banker real estate gr
MLS#:826849
Source:Northwest Indiana AOR as distributed by MLS GRID
2111 Tupelo Lane,Chesterton, IN 46304
$180,000
- 2 Beds
- 1 Baths
- 962 sq. ft.
- Condominium
- Active
Price summary
- Price:$180,000
- Price per sq. ft.:$187.11
- Monthly HOA dues:$319
About this home
MOTIVATED SELLER!! Welcome to this charming 2-bedroom, 1-bath MAIN-level condo in the heart of Chesterton! Situated on a desirable corner unit, this home offers extra privacy and maintenance-free living -- say goodbye to lawn care and snow removal. Step inside and you'll love the bright and open feel, with newer LVP flooring flowing throughout. The kitchen is stocked with plenty of cabinet space, an eat in dinning room, and all appliances stay for your convenience. The spacious living room opens to a private paved patio, perfect for relaxing outdoors, while the primary bedroom also features its own sliding door to a second patio retreat. This condo is filled with natural light and cheerful charm. Enjoy the added bonus of a 1-car attached garage and a location right along the walking trail, making it easy to get outside and stay active. Centrally located near schools, parks, and downtown Chesterton, this home is the perfect blend of comfort and convenience.
Contact an agent
Home facts
- Year built:1979
- Listing ID #:826849
- Added:110 day(s) ago
- Updated:December 17, 2025 at 06:56 PM
Rooms and interior
- Bedrooms:2
- Total bathrooms:1
- Full bathrooms:1
- Living area:962 sq. ft.
Structure and exterior
- Year built:1979
- Building area:962 sq. ft.
Schools
- High school:Chesterton High School
Utilities
- Water:Public
Finances and disclosures
- Price:$180,000
- Price per sq. ft.:$187.11
- Tax amount:$1,027 (2024)
New listings near 2111 Tupelo Lane
- New
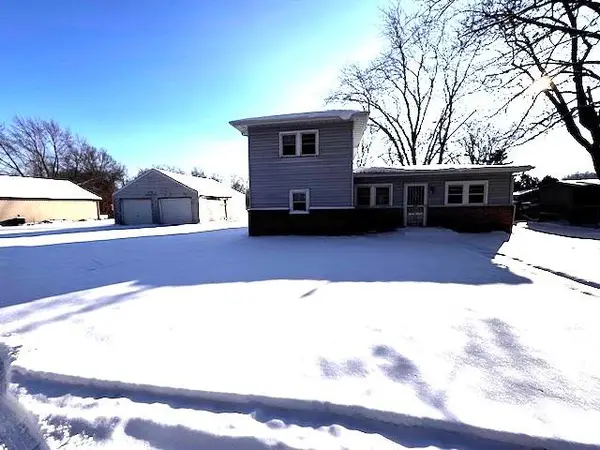 $103,000Active3 beds 2 baths1,336 sq. ft.
$103,000Active3 beds 2 baths1,336 sq. ft.304 E Jackson Road, Chesterton, IN 46304
MLS# 831957Listed by: MCCOLLY REAL ESTATE 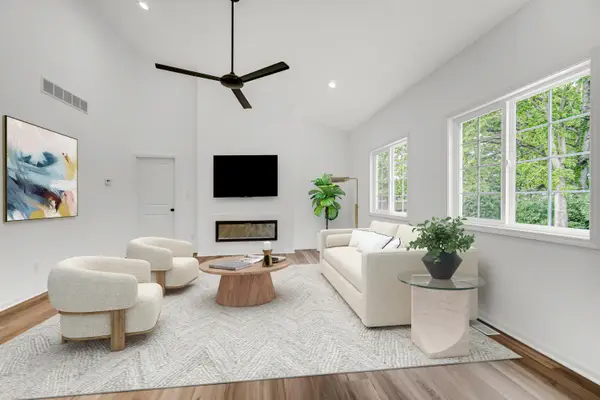 Listed by BHGRE$622,600Pending5 beds 4 baths2,554 sq. ft.
Listed by BHGRE$622,600Pending5 beds 4 baths2,554 sq. ft.810 Ashwood Lane, Chesterton, IN 46304
MLS# 831911Listed by: BETTER HOMES AND GARDENS REAL- New
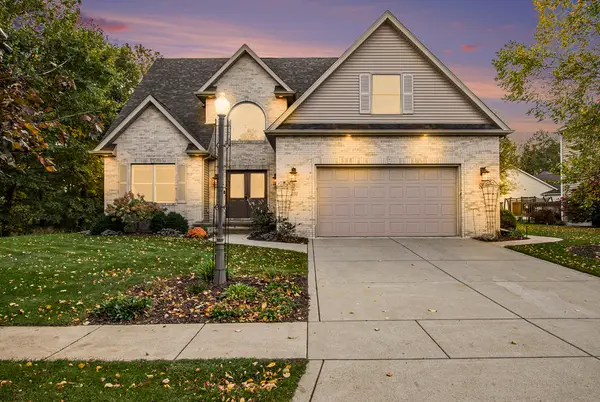 $509,900Active4 beds 4 baths3,780 sq. ft.
$509,900Active4 beds 4 baths3,780 sq. ft.4131 Abercrombie Drive, Chesterton, IN 46304
MLS# 831906Listed by: CENTURY 21 CIRCLE - New
 $169,000Active2 beds 3 baths1,244 sq. ft.
$169,000Active2 beds 3 baths1,244 sq. ft.188 Summertree Drive, Chesterton, IN 46304
MLS# 831840Listed by: COLDWELL BANKER REALTY - New
 $575,000Active4 beds 3 baths2,524 sq. ft.
$575,000Active4 beds 3 baths2,524 sq. ft.2132 Pradera Trail, Chesterton, IN 46304
MLS# 831731Listed by: REALTY EXECUTIVES PREMIER - New
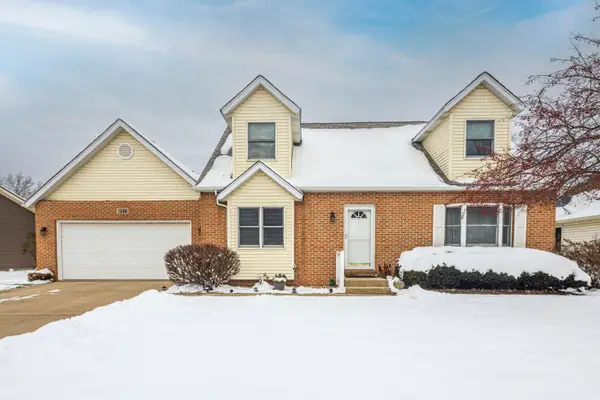 $357,000Active3 beds 3 baths2,167 sq. ft.
$357,000Active3 beds 3 baths2,167 sq. ft.1346 Essex Drive, Chesterton, IN 46304
MLS# 831717Listed by: @PROPERTIES/CHRISTIE'S INTL RE 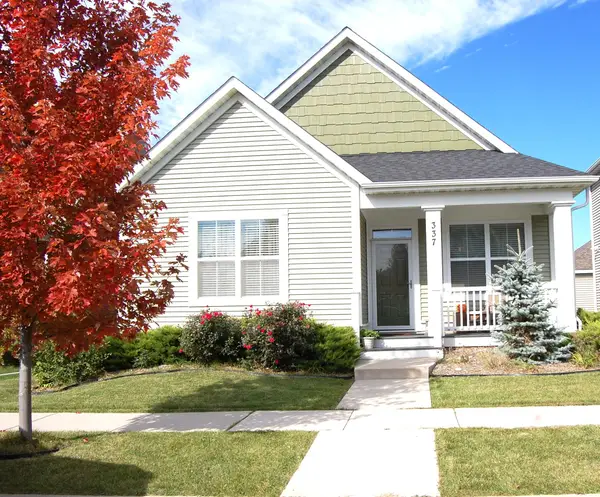 $299,000Pending3 beds 3 baths1,536 sq. ft.
$299,000Pending3 beds 3 baths1,536 sq. ft.337 Clifford Way, Chesterton, IN 46304
MLS# 831664Listed by: PORTER'S REAL ESTATE SOLUTIONS- New
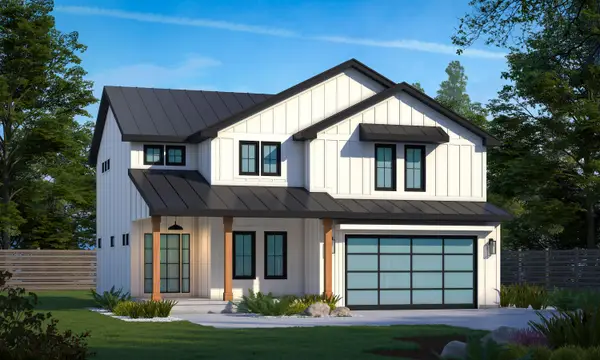 $635,400Active4 beds 3 baths2,134 sq. ft.
$635,400Active4 beds 3 baths2,134 sq. ft.2519 Pradera Trail, Chesterton, IN 46304
MLS# 831644Listed by: BROKERWORKS GROUP 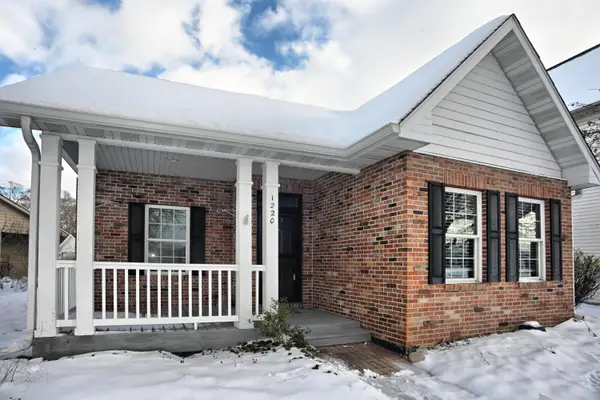 $295,000Pending2 beds 2 baths1,379 sq. ft.
$295,000Pending2 beds 2 baths1,379 sq. ft.1220 Bostwick Avenue, Chesterton, IN 46304
MLS# 831605Listed by: MCCOLLY REAL ESTATE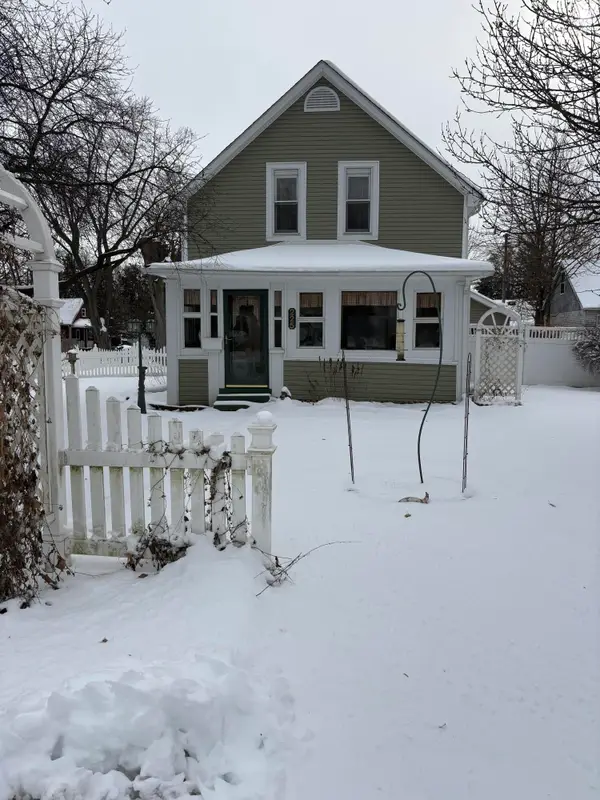 $339,900Active3 beds 2 baths1,600 sq. ft.
$339,900Active3 beds 2 baths1,600 sq. ft.225 Jefferson Avenue, Chesterton, IN 46304
MLS# 831504Listed by: CHERYL REAL ESTATE SERVICES, L
