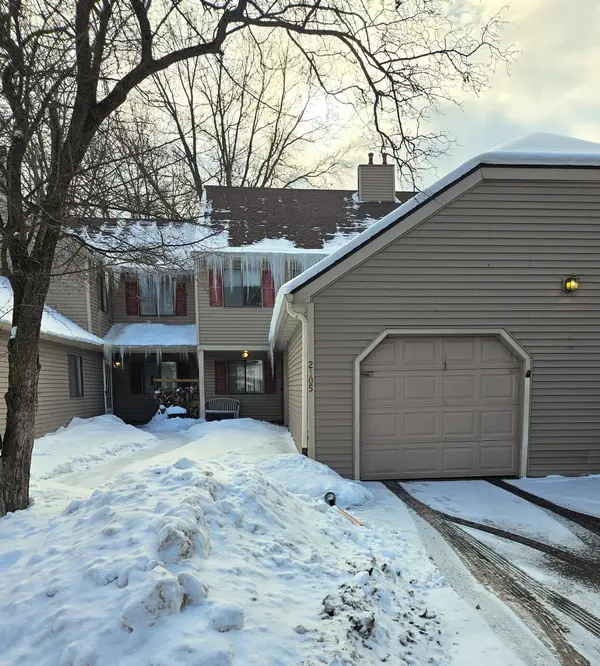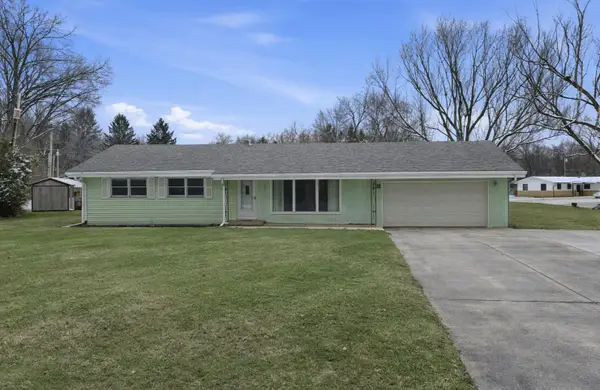401 S 15th Street, Chesterton, IN 46304
Local realty services provided by:Better Homes and Gardens Real Estate Connections
Listed by: lisa gaff
Office: white hat realty group, llc.
MLS#:827956
Source:Northwest Indiana AOR as distributed by MLS GRID
401 S 15th Street,Chesterton, IN 46304
$360,000
- 3 Beds
- 2 Baths
- 2,115 sq. ft.
- Single family
- Active
Upcoming open houses
- Thu, Feb 1201:00 pm - 07:00 pm
Price summary
- Price:$360,000
- Price per sq. ft.:$170.21
About this home
Welcome to this beautifully updated ranch home in the top-rated Duneland School District, offering a sunny, open concept, flexible living space, and a backyard oasis perfect for family fun or quiet relaxation. Step inside to discover a meticulously maintained interior featuring solid hardwood and new engineered hardwood floors throughout. The main level includes three spacious bedrooms, including a private primary suite with a rainfall shower. The remodeled basement includes new upgrades such as an egress window, sump pump, and updated heating and cooling, providing endless possibilities -- create a rec room, home office, or add a fourth bedroom to suit your family's needs. Outdoors, enjoy the newer heated pool, established perennial landscape with year-round blooms of color, and organic vegetable garden. A fenced-in yard and built-in dog door with a steel bolt cover adds both convenience and security. The heated two-car detached garage, complete with generous cabinetry and a full attic, offers comfort year-round and can double as a workshop, gym, or entertainment space. Located just minutes from Indiana Dunes National Park, Downtown Chesterton, and the upcoming Duneland Family YMCA Healthy Living Campus, this home perfectly blends convenience, community, and modern living. Move-in ready and full of thoughtful updates, this home is truly a place to relax, grow, and find peace of mind knowing your home fits your lifestyle and your budget.
Contact an agent
Home facts
- Year built:1962
- Listing ID #:827956
- Added:147 day(s) ago
- Updated:February 12, 2026 at 05:08 PM
Rooms and interior
- Bedrooms:3
- Total bathrooms:2
- Full bathrooms:1
- Living area:2,115 sq. ft.
Structure and exterior
- Year built:1962
- Building area:2,115 sq. ft.
- Lot area:0.14 Acres
Utilities
- Water:Public
Finances and disclosures
- Price:$360,000
- Price per sq. ft.:$170.21
- Tax amount:$5,483 (2024)
New listings near 401 S 15th Street
 $56,000Pending0.19 Acres
$56,000Pending0.19 Acres1002 Preserve Lane, Chesterton, IN 46304
MLS# 833901Listed by: MCCOLLY REAL ESTATE $56,000Pending0.19 Acres
$56,000Pending0.19 Acres1003 Preserve Lane, Chesterton, IN 46304
MLS# 833899Listed by: MCCOLLY REAL ESTATE- New
 $375,000Active4 beds 3 baths2,345 sq. ft.
$375,000Active4 beds 3 baths2,345 sq. ft.615 Mississinewa Street, Chesterton, IN 46304
MLS# 833884Listed by: REALTY EXECUTIVES PREMIER - Open Sat, 1 to 3pmNew
 $469,000Active4 beds 3 baths3,176 sq. ft.
$469,000Active4 beds 3 baths3,176 sq. ft.4221 Westwood Lane S, Chesterton, IN 46304
MLS# 833857Listed by: MCCOLLY REAL ESTATE - New
 $338,000Active3 beds 2 baths1,820 sq. ft.
$338,000Active3 beds 2 baths1,820 sq. ft.1624 Fox Point Drive, Chesterton, IN 46304
MLS# 833822Listed by: CENTURY 21 AFFILIATED - New
 $489,900Active4 beds 3 baths2,735 sq. ft.
$489,900Active4 beds 3 baths2,735 sq. ft.34 Karner Blue Court, Chesterton, IN 46304
MLS# 833797Listed by: COPPER BAY REALTY, LLC - New
 $143,000Active3 beds 3 baths1,480 sq. ft.
$143,000Active3 beds 3 baths1,480 sq. ft.2105 Dogwood Lane, Chesterton, IN 46304
MLS# 833721Listed by: MCCOLLY REAL ESTATE  Listed by BHGRE$274,900Active3 beds 2 baths1,316 sq. ft.
Listed by BHGRE$274,900Active3 beds 2 baths1,316 sq. ft.225 Dogwood Drive, Chesterton, IN 46304
MLS# 833379Listed by: BETTER HOMES AND GARDENS REAL $449,000Active3 beds 3 baths2,913 sq. ft.
$449,000Active3 beds 3 baths2,913 sq. ft.1055 Mission Hills Court, Chesterton, IN 46304
MLS# 833010Listed by: BROKERWORKS GROUP Listed by BHGRE$492,800Pending3 beds 2 baths1,710 sq. ft.
Listed by BHGRE$492,800Pending3 beds 2 baths1,710 sq. ft.498 Magnolia Lane, Chesterton, IN 46304
MLS# 833311Listed by: BETTER HOMES AND GARDENS REAL

