4120 Abercrombie Drive, Chesterton, IN 46304
Local realty services provided by:Better Homes and Gardens Real Estate Connections
Listed by:debra lightfoot
Office:mccolly real estate
MLS#:827504
Source:Northwest Indiana AOR as distributed by MLS GRID
4120 Abercrombie Drive,Chesterton, IN 46304
$459,000
- 4 Beds
- 3 Baths
- 4,332 sq. ft.
- Single family
- Active
Price summary
- Price:$459,000
- Price per sq. ft.:$105.96
- Monthly HOA dues:$24.58
About this home
Quality Built! This stunning 1 1/2 story brick home strikes the perfect balance of elegance and comfort! An inviting covered front porch (30 x 8) with southern exposure, welcomes you inside, where you will find an open-concept living room, dining room, and kitchen', with hardwood flooring. The living room features a 12' volume ceiling, while the kitchen boasts a center island, a perfect space for cooking or gathering, Quartz countertops, subway tile backsplash, pantry with pull out drawers and stainless Whirlpool appliances. The split-bedroom floor plan creates a private retreat for the primary suite, complete with walk-in closet, full bath with double vanity with quartz top, whirlpool tub and separate shower. 2 additional bedrooms on the main level and a full bath. Upstairs, a finished bonus room with walk-in closet, provides flexibility- ideal for a 4th bedroom, home office or game room. There is also 529 sq ft of unfinished attic space for future expansion. A finished basement doubles your square footage and has a 3/4 bath. Upgrades also include: New carpet and AC in 2025, 50 gal HWH, high efficient furnace, plus peace of mind with a Guardian Generac Generator, AND a pre-sale home inspection report has already been completed. Step outside and entertain on the 29 x 19 deck with built-in seating, overlooking the privacy fenced backyard, extras include invisible fencing for the pets and a sprinkler system. Great location for commuters with easy access to major highways and the South Shore Train Station. All within the highly regarded award winning Duneland School District. Move-in ready and waiting for you!
Contact an agent
Home facts
- Year built:2005
- Listing ID #:827504
- Added:6 day(s) ago
- Updated:September 16, 2025 at 01:08 PM
Rooms and interior
- Bedrooms:4
- Total bathrooms:3
- Full bathrooms:2
- Living area:4,332 sq. ft.
Structure and exterior
- Year built:2005
- Building area:4,332 sq. ft.
- Lot area:0.26 Acres
Schools
- High school:Chesterton High School
Utilities
- Water:Public
Finances and disclosures
- Price:$459,000
- Price per sq. ft.:$105.96
- Tax amount:$5,560 (2024)
New listings near 4120 Abercrombie Drive
- New
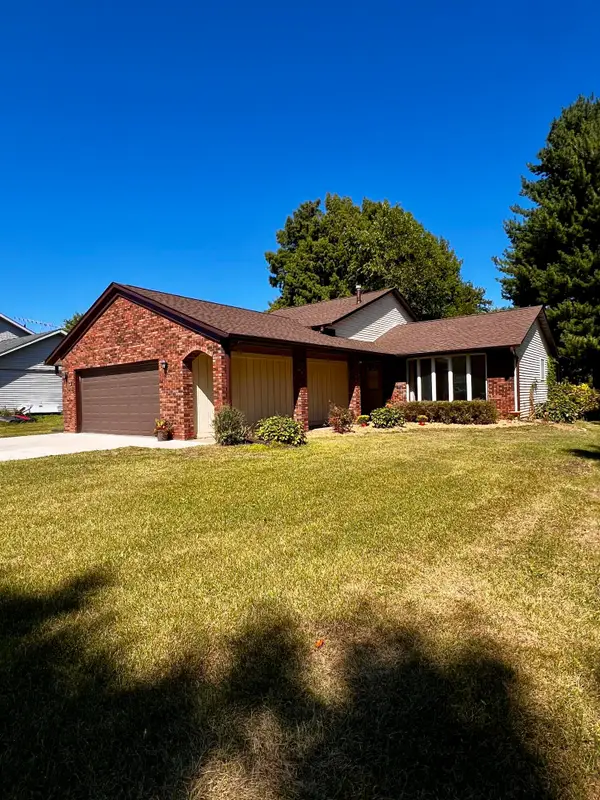 $309,900Active3 beds 2 baths2,372 sq. ft.
$309,900Active3 beds 2 baths2,372 sq. ft.1005 Candlewood Court, Chesterton, IN 46304
MLS# 827788Listed by: REALTY EXECUTIVES PREMIER - New
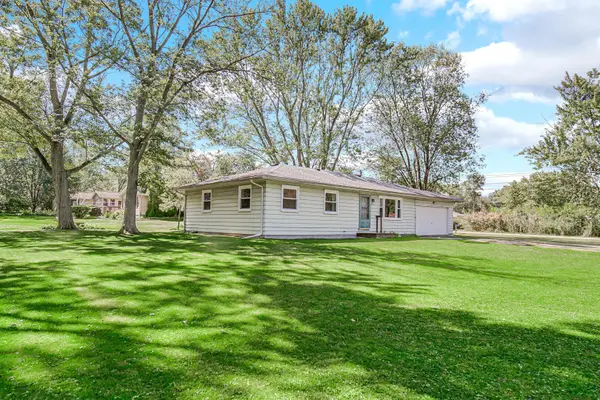 $160,000Active3 beds 1 baths1,120 sq. ft.
$160,000Active3 beds 1 baths1,120 sq. ft.85 E Ballard Drive, Chesterton, IN 46304
MLS# 827769Listed by: MCCOLLY REAL ESTATE - New
 $359,500Active3 beds 2 baths2,139 sq. ft.
$359,500Active3 beds 2 baths2,139 sq. ft.327 Indiana Street, Chesterton, IN 46304
MLS# 827680Listed by: MCCOLLY REAL ESTATE - New
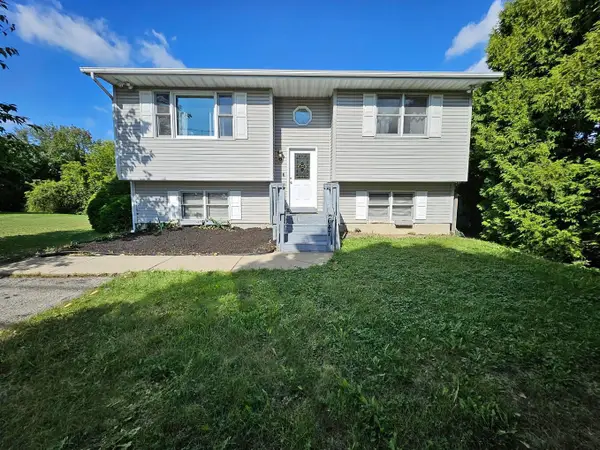 $340,000Active4 beds 2 baths2,076 sq. ft.
$340,000Active4 beds 2 baths2,076 sq. ft.647 N Calumet Road, Chesterton, IN 46304
MLS# 827589Listed by: MCCOLLY REAL ESTATE - New
 $212,500Active3 beds 2 baths1,338 sq. ft.
$212,500Active3 beds 2 baths1,338 sq. ft.1915 David Drive, Chesterton, IN 46304
MLS# 827510Listed by: RE/MAX LIFESTYLES - New
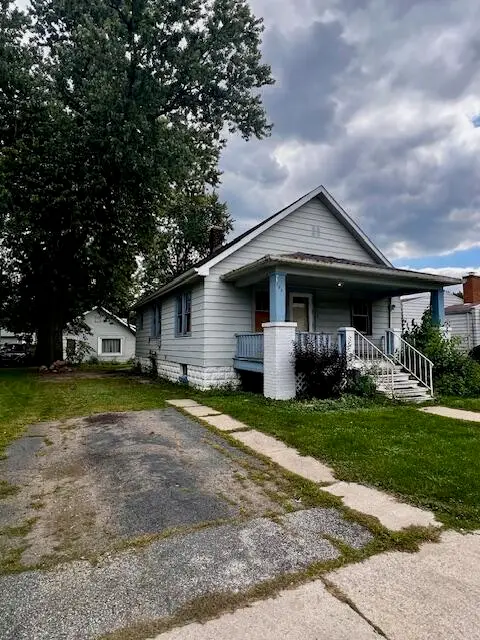 $140,000Active3 beds 2 baths1,459 sq. ft.
$140,000Active3 beds 2 baths1,459 sq. ft.209 S 15th Street, Chesterton, IN 46304
MLS# 827501Listed by: REALTY EXECUTIVES PREMIER - New
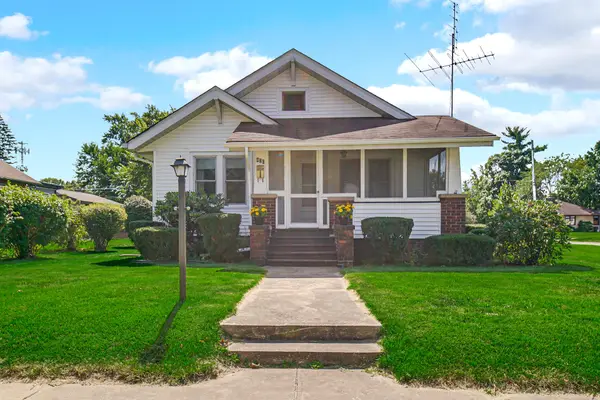 $279,900Active3 beds 2 baths1,568 sq. ft.
$279,900Active3 beds 2 baths1,568 sq. ft.420 Bowser Avenue, Chesterton, IN 46304
MLS# 827486Listed by: MCCOLLY REAL ESTATE - New
 Listed by BHGRE$269,900Active3 beds 1 baths1,281 sq. ft.
Listed by BHGRE$269,900Active3 beds 1 baths1,281 sq. ft.260 Ivy Street, Chesterton, IN 46304
MLS# 827475Listed by: BETTER HOMES AND GARDENS REAL 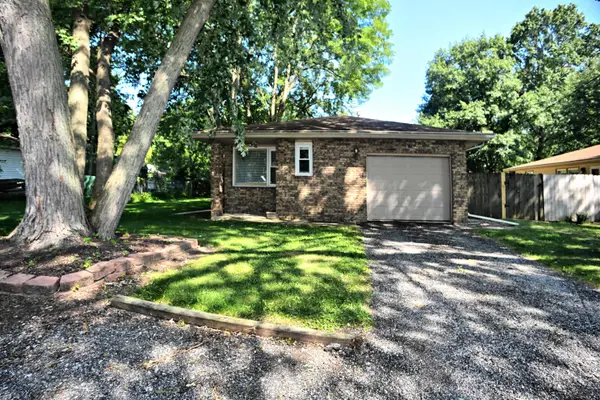 $238,000Pending3 beds 1 baths1,095 sq. ft.
$238,000Pending3 beds 1 baths1,095 sq. ft.911 S 15th Street, Chesterton, IN 46304
MLS# 827443Listed by: MCCOLLY REAL ESTATE
