- BHGRE®
- Indiana
- Chesterton
- 450 E Greening Road
450 E Greening Road, Chesterton, IN 46304
Local realty services provided by:Better Homes and Gardens Real Estate Connections
Listed by: kalahni krygier, jordan tite
Office: new chapter real estate
MLS#:831010
Source:Northwest Indiana AOR as distributed by MLS GRID
450 E Greening Road,Chesterton, IN 46304
$889,000
- 4 Beds
- 3 Baths
- 2,494 sq. ft.
- Single family
- Active
Price summary
- Price:$889,000
- Price per sq. ft.:$356.46
About this home
Escape to your own private paradise on this stunning 14+ acre property, where a tree-lined driveway winds gracefully through mature hardwoods, welcoming you home the moment you arrive. This is more than a home -- it's a lifestyle.The charming main farmhouse offers 4 spacious bedrooms and 2.5 baths, with an open and inviting floor plan centered around a gorgeous brand-new stone fireplace with efficient wood-burning insert -- perfect for cozy evenings. Recently upgraded with all-new Andersen windows featuring cutting-edge technology that blocks almost all harmful UV rays, your furniture, flooring, and curtains will stay vibrant for years. Crafted from patented Fibrex(r) composite material, these windows are twice as strong as vinyl and provide superior resistance to mold, fungal decay, and rot -- ensuring lasting beauty and low-maintenance performance even in Indiana's toughest weather. A detached garage includes a finished loft currently used as a private home office -- ideal for remote work or creative pursuits. The large pole barn, expansive pastures, and miles of trails are ready for horses, livestock, ATVs, or simply peaceful exploration. The partially remodeled guest house/in-law suite has most heavy work complete; just a small amount of finishing remains to create the perfect granny flat, rental, or multigenerational space. Step outside to your own mature orchard: producing trees of multiple apple varieties, pears, figs, nectarines, almonds, Bing cherries, and more -- enough bounty for fresh eating, canning, juicing, or a roadside farm stand for generations. A year-round creek meanders through the property, and the wooded acreage teems with deer and turkey -- your private hunting retreat just steps away. Whether you dream of a family compound, gentleman's farm, equestrian estate, or serene homestead with income potential and orchard abundance, this rare gem checks every box. Properties like this don't come along often. Schedule your private tour today!
Contact an agent
Home facts
- Year built:1913
- Listing ID #:831010
- Added:72 day(s) ago
- Updated:January 30, 2026 at 06:08 PM
Rooms and interior
- Bedrooms:4
- Total bathrooms:3
- Full bathrooms:2
- Half bathrooms:1
- Living area:2,494 sq. ft.
Structure and exterior
- Year built:1913
- Building area:2,494 sq. ft.
- Lot area:14.8 Acres
Schools
- High school:Chesterton High School
- Middle school:Chesterton Middle School
- Elementary school:Jackson Elementary School
Utilities
- Water:Well
Finances and disclosures
- Price:$889,000
- Price per sq. ft.:$356.46
- Tax amount:$5,359 (2024)
New listings near 450 E Greening Road
- New
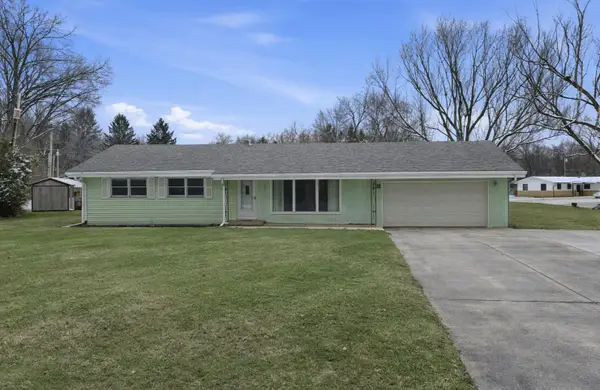 Listed by BHGRE$274,900Active3 beds 2 baths1,316 sq. ft.
Listed by BHGRE$274,900Active3 beds 2 baths1,316 sq. ft.225 Dogwood Drive, Chesterton, IN 46304
MLS# 833379Listed by: BETTER HOMES AND GARDENS REAL - Open Sun, 12 to 2pmNew
 $449,000Active3 beds 3 baths2,913 sq. ft.
$449,000Active3 beds 3 baths2,913 sq. ft.1055 Mission Hills Court, Chesterton, IN 46304
MLS# 833010Listed by: BROKERWORKS GROUP  Listed by BHGRE$492,800Pending3 beds 2 baths1,710 sq. ft.
Listed by BHGRE$492,800Pending3 beds 2 baths1,710 sq. ft.498 Magnolia Lane, Chesterton, IN 46304
MLS# 833311Listed by: BETTER HOMES AND GARDENS REAL- New
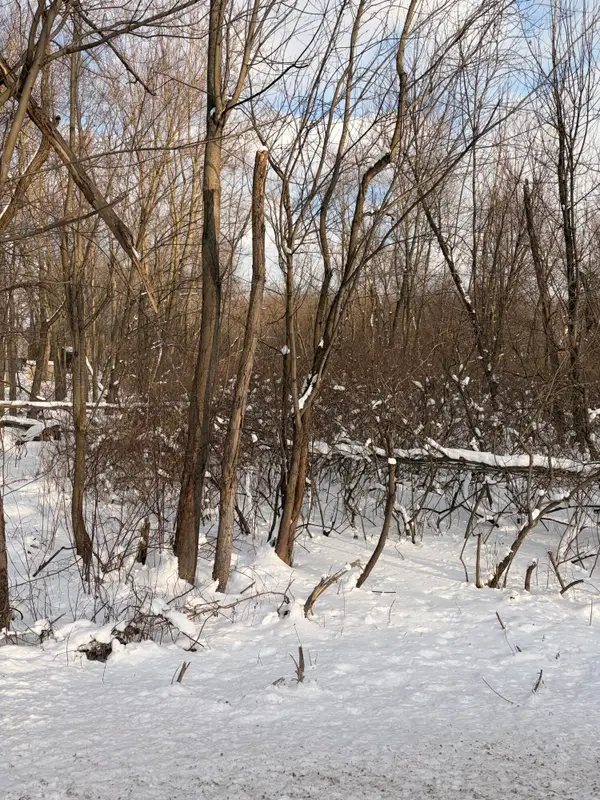 $150,000Active1.03 Acres
$150,000Active1.03 AcresTbd Union Avenue, Chesterton, IN 46304
MLS# 833249Listed by: MCCOLLY REAL ESTATE - New
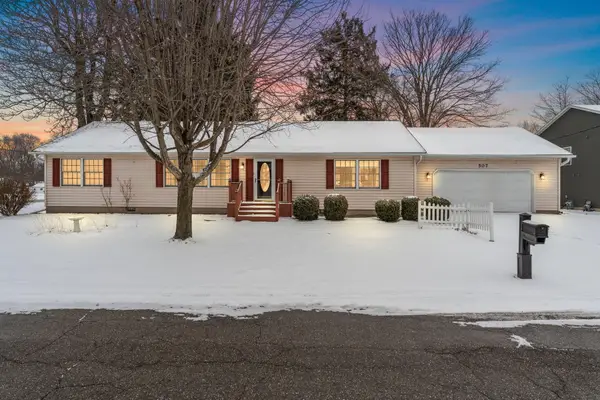 $324,900Active3 beds 2 baths1,652 sq. ft.
$324,900Active3 beds 2 baths1,652 sq. ft.507 S 20th Street, Chesterton, IN 46304
MLS# 833228Listed by: LISTING LEADERS - Open Sat, 10am to 4pmNew
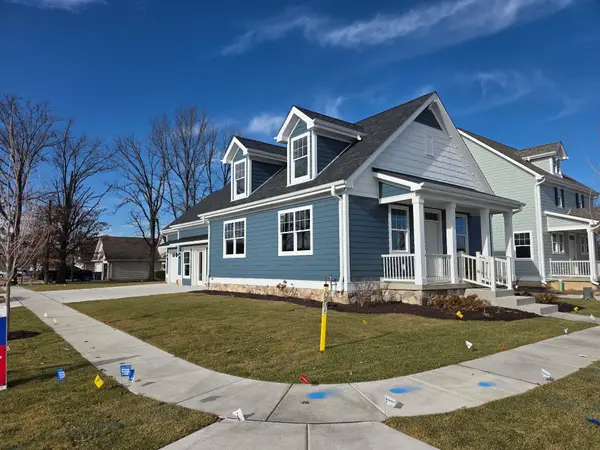 $429,900Active3 beds 2 baths1,289 sq. ft.
$429,900Active3 beds 2 baths1,289 sq. ft.1178 Putman Place, Chesterton, IN 46304
MLS# 833220Listed by: WHITE HAT REALTY GROUP, LLC - New
 $345,000Active3 beds 3 baths2,515 sq. ft.
$345,000Active3 beds 3 baths2,515 sq. ft.781 David Boulevard, Chesterton, IN 46304
MLS# 833152Listed by: WHITE HAT REALTY GROUP, LLC 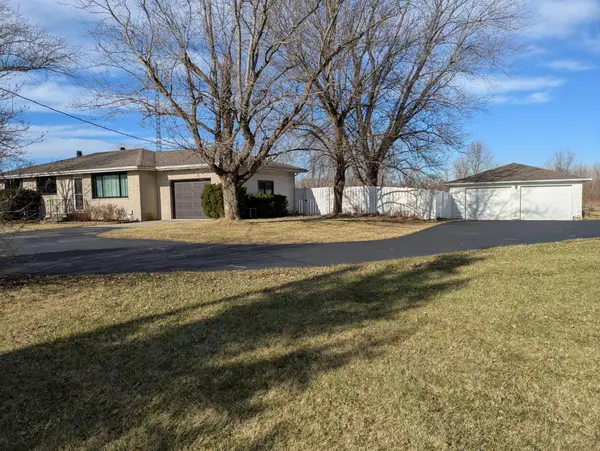 $349,900Pending3 beds 3 baths2,408 sq. ft.
$349,900Pending3 beds 3 baths2,408 sq. ft.233 E 1050 N, Chesterton, IN 46304
MLS# 833026Listed by: @PROPERTIES/CHRISTIE'S INTL RE- New
 $289,000Active3 beds 2 baths1,425 sq. ft.
$289,000Active3 beds 2 baths1,425 sq. ft.1205 Tower Lane, Chesterton, IN 46304
MLS# 833040Listed by: MCCOLLY REAL ESTATE - New
 $299,000Active3 beds 2 baths1,528 sq. ft.
$299,000Active3 beds 2 baths1,528 sq. ft.1749 Green Meadow Lane, Chesterton, IN 46304
MLS# 833024Listed by: MCCOLLY REAL ESTATE

