505 E Burdick Road, Chesterton, IN 46304
Local realty services provided by:Better Homes and Gardens Real Estate Connections
Listed by:heather alexander
Office:@properties/christie's intl re
MLS#:829326
Source:Northwest Indiana AOR as distributed by MLS GRID
505 E Burdick Road,Chesterton, IN 46304
$397,600
- 3 Beds
- 3 Baths
- 3,173 sq. ft.
- Single family
- Pending
Price summary
- Price:$397,600
- Price per sq. ft.:$125.31
About this home
MULTIPLE OFFERS RECEIVED, HIGHEST AND BEST BY NOON ON 10/17/2025. Charming Ranch on 2.1 Acres with Pond Views and Multi-Generational Living! Welcome to this beautiful ranch-style home nestled on 2.1 scenic acres offering privacy, space, and peaceful country living. The seller just had the home professionally deep cleaned, so it's completely move in ready! Enjoy your mornings sipping coffee in the enclosed porch just off the living room--or step right from your primary bedroom to take in views of the pond, trees, and visiting wildlife. There's plenty of room to play in the yard, host gatherings, and enjoy evenings around a bonfire under the stars. The finished basement is perfect for related or multi-generational living, featuring an additional (4th) possible bedroom, full bathroom, and a second kitchen with a dining and living area that walks out to the backyard. Recent updates include a 4-year-old roof, Leaf Gutter Guards, and a Nova waterproofing system for peace of mind. The furnace and central air were replaced about 10 years ago. The attached drive-through garage adds convenience, allowing you to pull straight through and exit out the back. Inside, you'll find Pella windows with built in blinds, a remodeled main kitchen (2011), and a lower-level kitchen remodel (2009)--all showing pride of ownership. Enjoy low taxes, great schools, no HOA, and the serenity of country living while still being within easy reach of local amenities. This property truly offers the best of both worlds--comfort, nature, and room to make lifelong memories!
Contact an agent
Home facts
- Year built:1973
- Listing ID #:829326
- Added:3 day(s) ago
- Updated:October 18, 2025 at 12:17 AM
Rooms and interior
- Bedrooms:3
- Total bathrooms:3
- Full bathrooms:2
- Living area:3,173 sq. ft.
Structure and exterior
- Year built:1973
- Building area:3,173 sq. ft.
- Lot area:2.1 Acres
Schools
- High school:Chesterton High School
- Middle school:Chesterton Middle School
- Elementary school:Jackson Elementary School
Utilities
- Water:Well
Finances and disclosures
- Price:$397,600
- Price per sq. ft.:$125.31
- Tax amount:$2,098 (2024)
New listings near 505 E Burdick Road
- New
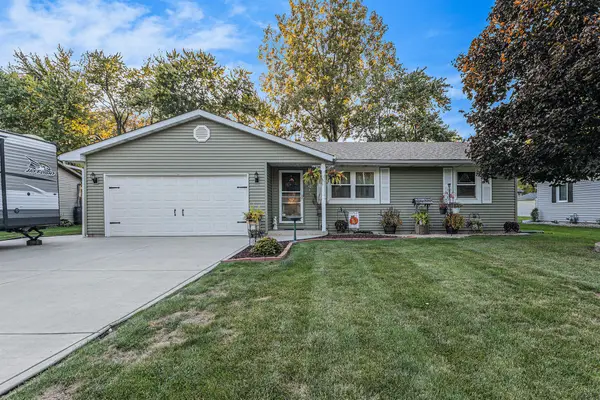 $324,900Active3 beds 2 baths1,368 sq. ft.
$324,900Active3 beds 2 baths1,368 sq. ft.612 S 22nd Street, Chesterton, IN 46304
MLS# 829485Listed by: MCCOLLY REAL ESTATE - New
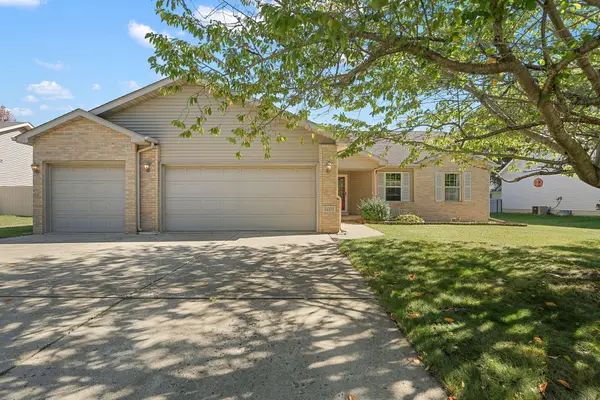 $340,000Active3 beds 2 baths1,439 sq. ft.
$340,000Active3 beds 2 baths1,439 sq. ft.1461 Eagle Street, Chesterton, IN 46304
MLS# 829482Listed by: REALTY EXECUTIVES PREMIER - New
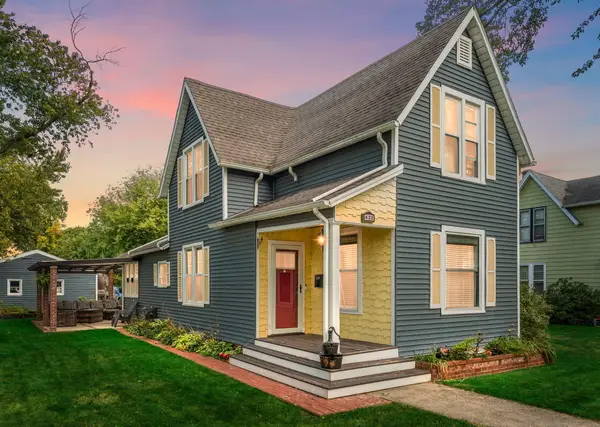 $290,000Active2 beds 2 baths1,506 sq. ft.
$290,000Active2 beds 2 baths1,506 sq. ft.422 Jefferson Avenue, Chesterton, IN 46304
MLS# 829403Listed by: HAVEN REALTY - Open Sat, 11am to 2pmNew
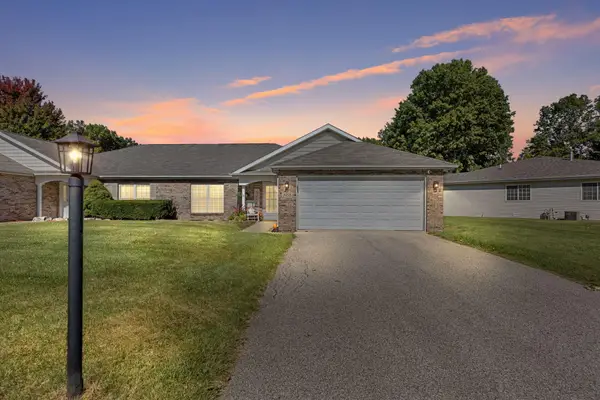 $269,900Active2 beds 2 baths1,255 sq. ft.
$269,900Active2 beds 2 baths1,255 sq. ft.1958 Texas Street, Chesterton, IN 46304
MLS# 829062Listed by: WHITE HAT REALTY GROUP, LLC  $314,900Pending4 beds 2 baths2,618 sq. ft.
$314,900Pending4 beds 2 baths2,618 sq. ft.508 W Morgan Avenue, Chesterton, IN 46304
MLS# 829092Listed by: @PROPERTIES/CHRISTIE'S INTL RE- New
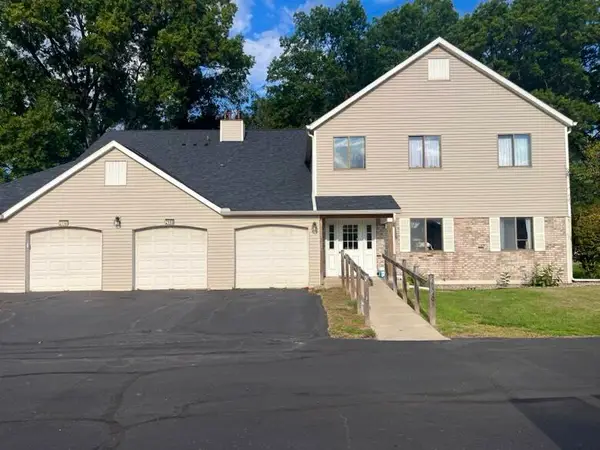 $190,000Active3 beds 2 baths1,318 sq. ft.
$190,000Active3 beds 2 baths1,318 sq. ft.2114 Tupelo Lane, Chesterton, IN 46304
MLS# 829004Listed by: LISTING LEADERS 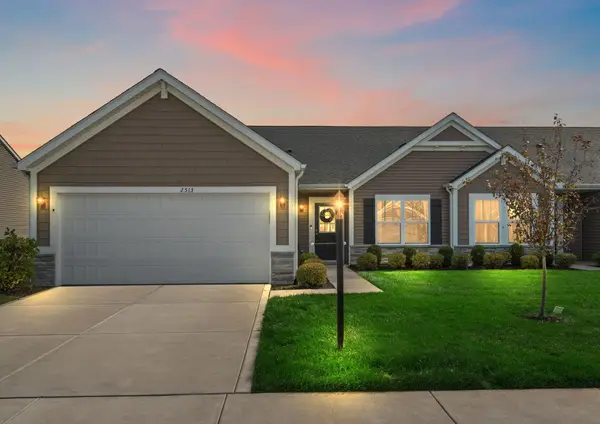 $315,000Pending2 beds 2 baths1,601 sq. ft.
$315,000Pending2 beds 2 baths1,601 sq. ft.2513 Springdale Street, Chesterton, IN 46304
MLS# 828851Listed by: BLACKROCK REAL ESTATE SERVICES- Open Sun, 1 to 3pm
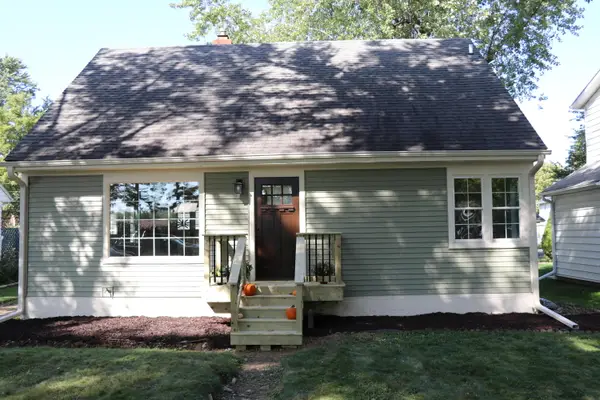 $419,900Active3 beds 2 baths2,304 sq. ft.
$419,900Active3 beds 2 baths2,304 sq. ft.506 W Morgan Avenue, Chesterton, IN 46304
MLS# 828839Listed by: LISTING LEADERS - Open Sat, 12 to 2pm
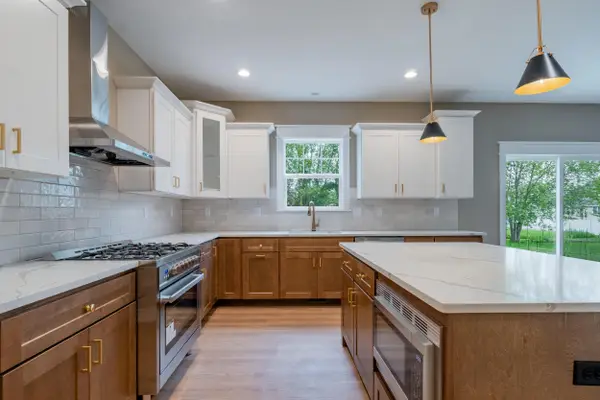 $584,900Active4 beds 3 baths2,524 sq. ft.
$584,900Active4 beds 3 baths2,524 sq. ft.2132 Pradera Trail, Chesterton, IN 46304
MLS# 828788Listed by: NEW CHAPTER REAL ESTATE
