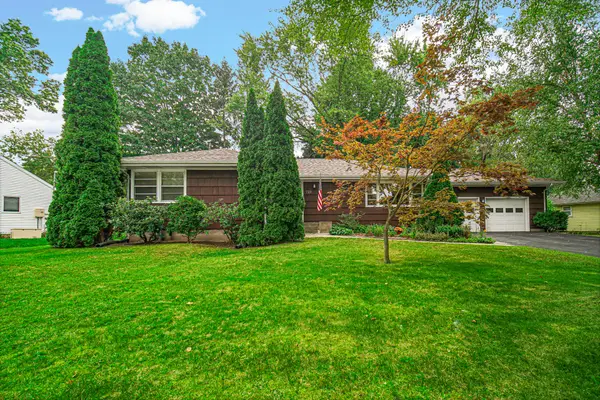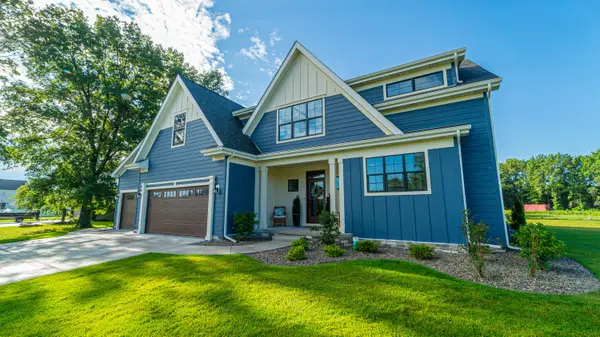544 Windridge Drive, Chesterton, IN 46304
Local realty services provided by:Better Homes and Gardens Real Estate Connections
Listed by:lisa gaff
Office:white hat realty group, llc.
MLS#:821917
Source:Northwest Indiana AOR as distributed by MLS GRID
544 Windridge Drive,Chesterton, IN 46304
$460,000
- 4 Beds
- 3 Baths
- 2,261 sq. ft.
- Single family
- Pending
Price summary
- Price:$460,000
- Price per sq. ft.:$203.45
About this home
* NEW INTERIOR PAINT* Welcome to your dream home in the heart of downtown Chesterton, Indiana! This spacious and custom-designed residence offers four bedrooms, two and a half baths, and a generous 2,261 square feet of luxury living space as well as an 1160 sq ft unfinished basement. Built with 2 x 6 construction, this home features impressive 9-foot ceilings throughout, with a soaring 11-foot ceiling in the family room. The extra-long and extra-tall garage is ideal for those who need additional storage or workspace. Step into the spacious kitchen adorned with granite countertops, a double oven, and a cooktop, dishwasher and microwave perfect for hosting your next holiday. The laundry room is equipped with a washer, dryer, and a convenient double sink and is located just off the garage. Enjoy outdoor entertaining on the trex-decking with an adjoining patio, all within a private, fenced-in backyard. This is the perfect home to add your personal finishing touches!! The basement, featuring a rough-in bath and an egress window, offers endless possibilities for expansion. Relax in the family room, with its dramatic 11-foot ceilings and a stunning wood-burning gas-start stone fireplace, providing a cozy atmosphere for gatherings. The home is situated near Chesterton High School and Westchester Middle School, as well as the Boys and Girls Club and the vibrant downtown Chesterton area, known for its European market in the summer and proximity to the Dunes National Lakeshore.Don't miss out on this incredible opportunity to make this custom home your own--schedule your showing today!
Contact an agent
Home facts
- Year built:2003
- Listing ID #:821917
- Added:118 day(s) ago
- Updated:October 02, 2025 at 07:21 AM
Rooms and interior
- Bedrooms:4
- Total bathrooms:3
- Full bathrooms:2
- Half bathrooms:1
- Living area:2,261 sq. ft.
Structure and exterior
- Year built:2003
- Building area:2,261 sq. ft.
- Lot area:0.4 Acres
Utilities
- Water:Public
Finances and disclosures
- Price:$460,000
- Price per sq. ft.:$203.45
- Tax amount:$4,552 (2024)
New listings near 544 Windridge Drive
- Open Sun, 1 to 3pmNew
 $350,000Active3 beds 2 baths1,351 sq. ft.
$350,000Active3 beds 2 baths1,351 sq. ft.723 S Park Drive, Chesterton, IN 46304
MLS# 828605Listed by: MCCOLLY REAL ESTATE - Open Sun, 1 to 3pmNew
 $435,000Active4 beds 3 baths2,372 sq. ft.
$435,000Active4 beds 3 baths2,372 sq. ft.1694 Gustafson Avenue, Chesterton, IN 46304
MLS# 828573Listed by: BHHS EXECUTIVE GROUP RE - New
 $469,999Active4 beds 3 baths2,031 sq. ft.
$469,999Active4 beds 3 baths2,031 sq. ft.1452 Gossett Mill Avenue, Chesterton, IN 46304
MLS# 828563Listed by: CENTURY 21 CIRCLE - New
 $675,000Active-- beds 1 baths
$675,000Active-- beds 1 baths1038 N Meridian Road, Chesterton, IN 46304
MLS# 828539Listed by: BOULDER BAY REALTY GROUP - New
 $675,000Active10 Acres
$675,000Active10 Acres1038 N Meridian Road, Chesterton, IN 46304
MLS# 828541Listed by: BOULDER BAY REALTY GROUP - New
 $949,900Active3 beds 3 baths2,850 sq. ft.
$949,900Active3 beds 3 baths2,850 sq. ft.2179 W 1100 N, Chesterton, IN 46304
MLS# 828514Listed by: BROKERWORKS GROUP - New
 $175,000Active3 beds 2 baths1,196 sq. ft.
$175,000Active3 beds 2 baths1,196 sq. ft.1108 Saratoga Lane, Chesterton, IN 46304
MLS# 828412Listed by: LISTING LEADERS MVPS - New
 $52,500Active0.27 Acres
$52,500Active0.27 Acres1810 Bramble Trace, Chesterton, IN 46304
MLS# 828398Listed by: BANGA REALTY, LLC - New
 $255,000Active3 beds 2 baths1,900 sq. ft.
$255,000Active3 beds 2 baths1,900 sq. ft.302 Bowser Avenue, Chesterton, IN 46304
MLS# 828365Listed by: MCCOLLY REAL ESTATE - New
 $262,500Active3 beds 1 baths1,512 sq. ft.
$262,500Active3 beds 1 baths1,512 sq. ft.649 Wabash Avenue, Chesterton, IN 46304
MLS# 828273Listed by: CHERYL REAL ESTATE SERVICES, L
