611 Idlewild Lane, Chesterton, IN 46304
Local realty services provided by:Better Homes and Gardens Real Estate Connections
611 Idlewild Lane,Chesterton, IN 46304
$569,900
- 4 Beds
- 3 Baths
- 2,415 sq. ft.
- Single family
- Pending
Listed by:
- Michelle Renninger(219) 406 - 2143Better Homes and Gardens Real Estate Connections
MLS#:820990
Source:Northwest Indiana AOR as distributed by MLS GRID
Price summary
- Price:$569,900
- Price per sq. ft.:$235.98
- Monthly HOA dues:$20.83
About this home
Hurry now to choose your own selections on the show stopping Allison floor plan includes a fantastic 2-story living room with soaring ceilings, abundant windows, and a stunning fireplace. In the kitchen you'll find loads of soft-close cabinetry, 42'' uppers, stunning quartz counters, island, and huge walk in pantry. The master suite boasts a tray ceiling, walk in closet, and private bath with tile shower, freestanding soaking tub, and dual vanities. A full unfinished basement with rough ins for future bedroom and bathrooms ensure there is plenty of room to grow in this home! Zoned HVAC, tankless water heater, soundproofing, finished garage, upgraded cabinetry, hard surface flooring, appliance package, and more are all included! Located just minutes from the vibrant downtown district, IN Dunes National Lakeshore, South Shore trainline, commuter expressways, and award-winning schools. Construction begins June 2025-complete before the holidays! *Photos are of another Allison floor plan recently completed and are representative. Call to find out more today!
Contact an agent
Home facts
- Year built:2025
- Listing ID #:820990
- Added:182 day(s) ago
- Updated:November 18, 2025 at 08:57 AM
Rooms and interior
- Bedrooms:4
- Total bathrooms:3
- Full bathrooms:2
- Half bathrooms:1
- Living area:2,415 sq. ft.
Structure and exterior
- Year built:2025
- Building area:2,415 sq. ft.
- Lot area:0.22 Acres
Schools
- High school:Chesterton Senior High School
Utilities
- Water:Public
Finances and disclosures
- Price:$569,900
- Price per sq. ft.:$235.98
New listings near 611 Idlewild Lane
- New
 $399,900Active4 beds 3 baths2,135 sq. ft.
$399,900Active4 beds 3 baths2,135 sq. ft.3654 Drivers Way, Chesterton, IN 46304
MLS# 830845Listed by: LISTING LEADERS LIFESTYLES, LL - New
 $279,900Active3 beds 2 baths1,623 sq. ft.
$279,900Active3 beds 2 baths1,623 sq. ft.2034 Texas Street, Chesterton, IN 46304
MLS# 830680Listed by: @PROPERTIES/CHRISTIE'S INTL RE - New
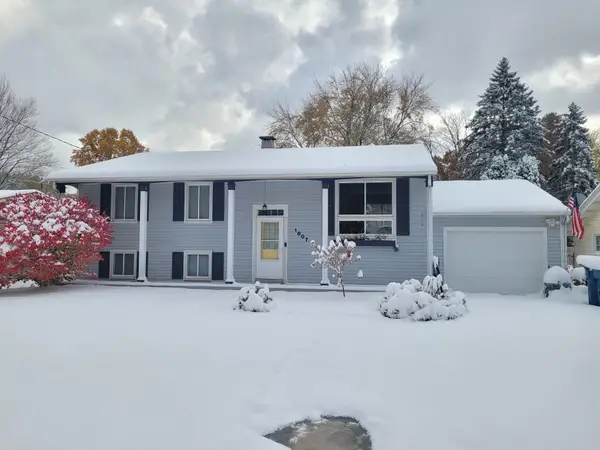 $300,000Active3 beds 2 baths2,080 sq. ft.
$300,000Active3 beds 2 baths2,080 sq. ft.1807 W Porter Avenue, Chesterton, IN 46304
MLS# 830778Listed by: WHITE HAT REALTY GROUP, LLC - New
 $449,900Active3 beds 3 baths2,636 sq. ft.
$449,900Active3 beds 3 baths2,636 sq. ft.1034 N 350 E, Chesterton, IN 46304
MLS# 830757Listed by: EXP REALTY, LLC - New
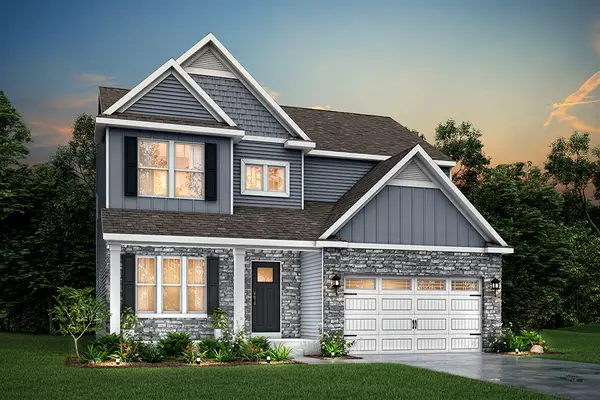 $439,900Active4 beds 3 baths2,735 sq. ft.
$439,900Active4 beds 3 baths2,735 sq. ft.28 Karner Blue Court, Chesterton, IN 46304
MLS# 830653Listed by: COPPER BAY REALTY, LLC 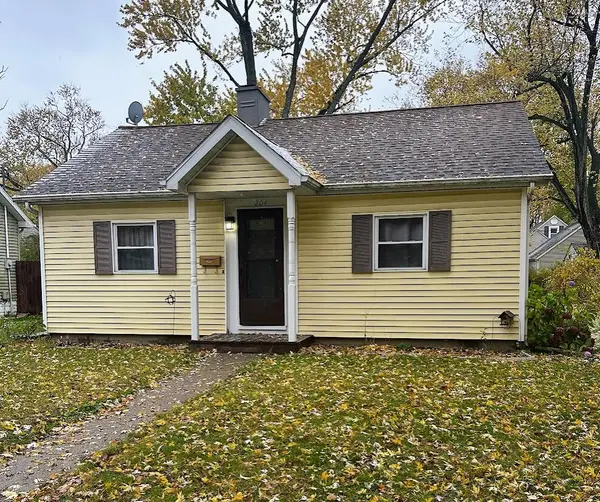 $159,900Pending2 beds 1 baths672 sq. ft.
$159,900Pending2 beds 1 baths672 sq. ft.204 Chesterton Boulevard, Chesterton, IN 46304
MLS# 830604Listed by: KEY REALTY INDIANA, LLC- New
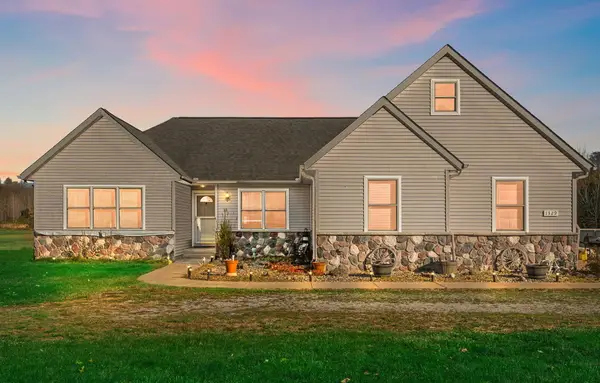 $559,900Active4 beds 3 baths2,872 sq. ft.
$559,900Active4 beds 3 baths2,872 sq. ft.1329 N 375 E, Chesterton, IN 46304
MLS# 830575Listed by: BLACKROCK REAL ESTATE SERVICES 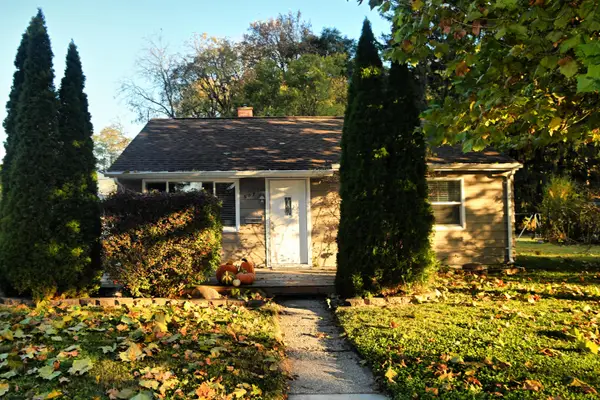 $210,000Pending3 beds 2 baths945 sq. ft.
$210,000Pending3 beds 2 baths945 sq. ft.507 E Indiana Avenue, Chesterton, IN 46304
MLS# 830542Listed by: MCCOLLY REAL ESTATE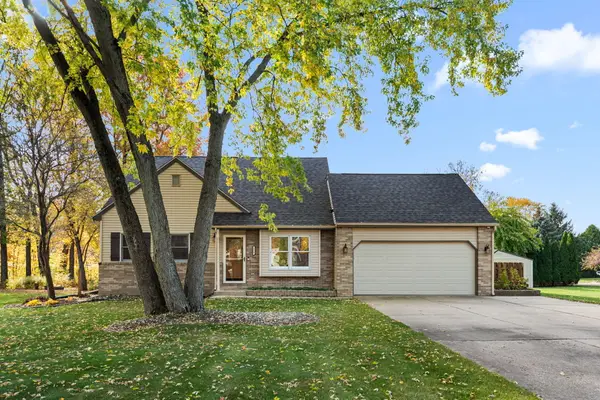 $345,000Pending4 beds 2 baths1,781 sq. ft.
$345,000Pending4 beds 2 baths1,781 sq. ft.772 Long Bridge Drive, Chesterton, IN 46304
MLS# 830510Listed by: COLDWELL BANKER REAL ESTATE GR- New
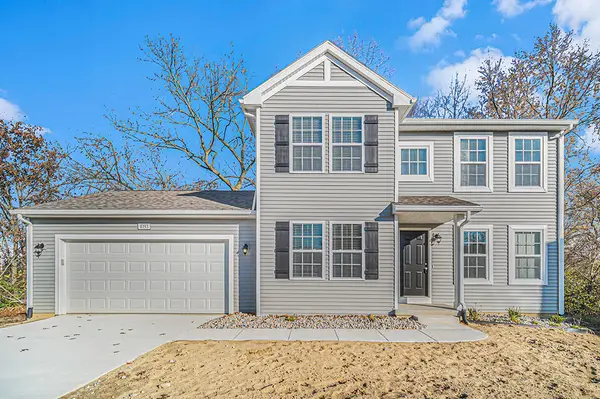 $399,900Active4 beds 3 baths2,276 sq. ft.
$399,900Active4 beds 3 baths2,276 sq. ft.30 Karner Blue Court, Chesterton, IN 46304
MLS# 830479Listed by: COPPER BAY REALTY, LLC
