701 S Park Drive, Chesterton, IN 46304
Local realty services provided by:Better Homes and Gardens Real Estate Connections
Listed by: marianne easter
Office: berkshire hathaway homeservice
MLS#:826277
Source:Northwest Indiana AOR as distributed by MLS GRID
701 S Park Drive,Chesterton, IN 46304
$370,000
- 5 Beds
- 4 Baths
- 3,246 sq. ft.
- Single family
- Pending
Price summary
- Price:$370,000
- Price per sq. ft.:$113.99
About this home
It is time to take another look! Persuasive and engaged seller is offering credit for 2026 (paid 2027) property taxes, closing cost credit, and a home warranty! Call for details or speak to your agent. New virtually staged photos show what is possible at this home. Spacious 5 BEDROOM/4 BATH home has 2 PRIMARY Suites and is PERFECT for a GROWING FAMILY or RELATED LIVING. The large corner lot is surrounded by mature trees, new landscaping and flowering perennials. Kitchen and bathrooms have been fully remodeled and updated, offering modern finishes and thoughtful design. The kitchen has granite countertops and a large center island for cooking prep and dining. Newer stainless-steel appliances include an Electrolux dual-fuel range, making this kitchen a cook/baker's dream! The spacious living areas can accommodate an office or study, dining room and entertaining for large gatherings. Generously sized bedrooms are equipped with large closets, new vinyl flooring, hardwood flooring and built-in cabinetry. The basement has storage, a laundry room, and an expanded living area with new vinyl flooring and a Permaseal basement system installed 2022 that includes a transferrable warranty. Outside, enjoy grilling on your deck and making s'mores over your backyard fire pit. Located in the heart of the Duneland School System with Bailly Elementary, Westchester Intermediate and Chesterton High School located within minutes of the home! Enjoy the BEST of Chesterton community living in this fabulous location, just a short walk to the new YMCA complex, splash pad, downtown restaurants, Westchester Public Library and Thomas Centennial Park where seasonal events, parades, and the European market are held. Dunes State Park, the beaches of Lake Michigan and Dune Park South Shore Train station are just a few minutes north. Quick access to 49, 80/94 and the Toll Road make your morning commute a breeze.
Contact an agent
Home facts
- Year built:1949
- Listing ID #:826277
- Added:141 day(s) ago
- Updated:January 08, 2026 at 08:21 AM
Rooms and interior
- Bedrooms:5
- Total bathrooms:4
- Full bathrooms:1
- Half bathrooms:1
- Living area:3,246 sq. ft.
Structure and exterior
- Year built:1949
- Building area:3,246 sq. ft.
- Lot area:0.27 Acres
Schools
- High school:Chesterton High School
- Middle school:Westchester Intermediate
- Elementary school:Bailly Elementary
Utilities
- Water:Public
Finances and disclosures
- Price:$370,000
- Price per sq. ft.:$113.99
- Tax amount:$3,236 (2024)
New listings near 701 S Park Drive
- New
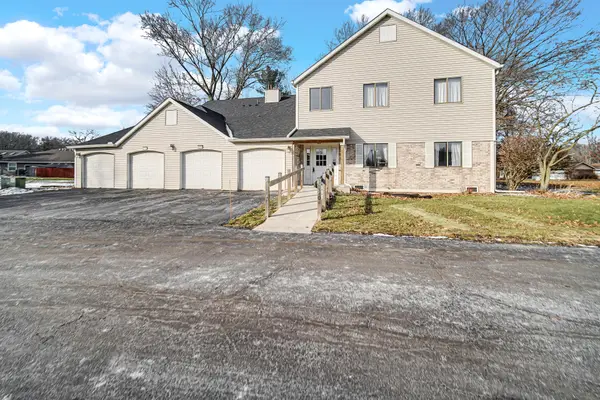 $184,900Active3 beds 2 baths1,318 sq. ft.
$184,900Active3 beds 2 baths1,318 sq. ft.2114 Tupelo Lane, Chesterton, IN 46304
MLS# 832457Listed by: MCCOLLY REAL ESTATE  $269,900Pending3 beds 2 baths1,652 sq. ft.
$269,900Pending3 beds 2 baths1,652 sq. ft.1411 W Beam Street, Chesterton, IN 46304
MLS# 832379Listed by: KELLER WILLIAMS PREFERRED REAL- New
 $278,000Active3 beds 2 baths1,046 sq. ft.
$278,000Active3 beds 2 baths1,046 sq. ft.399 Conestoga Drive, Chesterton, IN 46304
MLS# 832412Listed by: COLDWELL BANKER REAL ESTATE GR - New
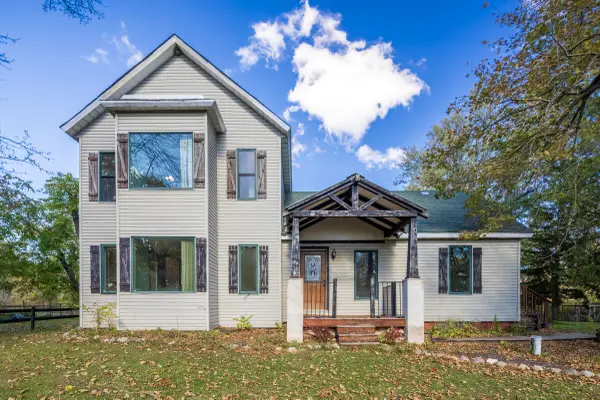 $329,900Active3 beds 3 baths1,866 sq. ft.
$329,900Active3 beds 3 baths1,866 sq. ft.17 E 900 N, Chesterton, IN 46304
MLS# 832323Listed by: @PROPERTIES/CHRISTIE'S INTL RE - New
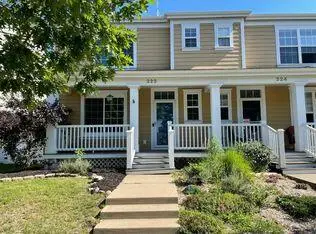 $315,000Active4 beds 4 baths2,250 sq. ft.
$315,000Active4 beds 4 baths2,250 sq. ft.322 Sherman Avenue, Chesterton, IN 46304
MLS# 832285Listed by: E & V INDIANAPOLIS, LLC  $369,900Active3 beds 2 baths2,227 sq. ft.
$369,900Active3 beds 2 baths2,227 sq. ft.669 S 2nd Street, Chesterton, IN 46304
MLS# 832075Listed by: CHERYL REAL ESTATE SERVICES, L $409,900Active4 beds 3 baths2,276 sq. ft.
$409,900Active4 beds 3 baths2,276 sq. ft.42 Karner Blue Court, Chesterton, IN 46304
MLS# 832068Listed by: COPPER BAY REALTY, LLC- Open Sun, 2 to 4pm
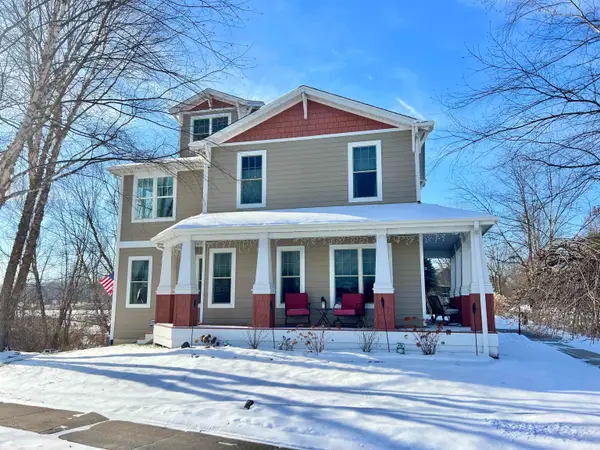 $435,000Active3 beds 3 baths2,151 sq. ft.
$435,000Active3 beds 3 baths2,151 sq. ft.1351 Gossett Mill Avenue, Chesterton, IN 46304
MLS# 202549201Listed by: MICHIANA REALTY LLC 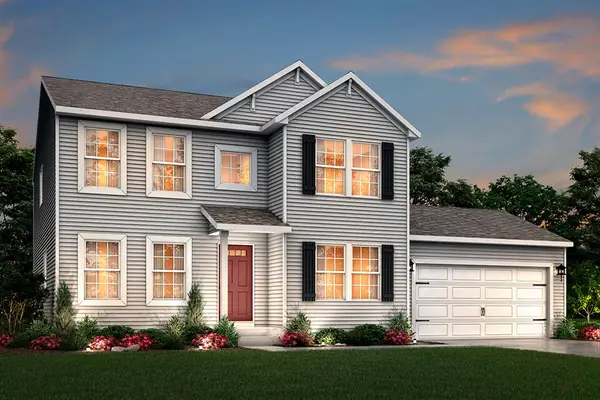 $409,900Pending4 beds 3 baths2,276 sq. ft.
$409,900Pending4 beds 3 baths2,276 sq. ft.38 Karner Blue Court, Chesterton, IN 46304
MLS# 831954Listed by: COPPER BAY REALTY, LLC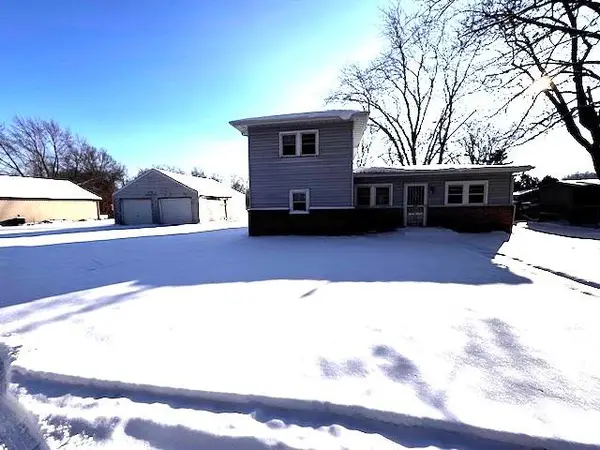 $93,000Active3 beds 2 baths1,336 sq. ft.
$93,000Active3 beds 2 baths1,336 sq. ft.304 E Jackson Road, Chesterton, IN 46304
MLS# 831957Listed by: MCCOLLY REAL ESTATE
