710 Idlewild Lane, Chesterton, IN 46304
Local realty services provided by:Better Homes and Gardens Real Estate Connections
710 Idlewild Lane,Chesterton, IN 46304
$649,000
- 4 Beds
- 3 Baths
- 2,733 sq. ft.
- Single family
- Pending
Listed by:
- Theresa Casillas(219) 331 - 8444Better Homes and Gardens Real Estate Connections
MLS#:827199
Source:Northwest Indiana AOR as distributed by MLS GRID
Price summary
- Price:$649,000
- Price per sq. ft.:$237.47
- Monthly HOA dues:$16.67
About this home
Ready October 31st! This expanded best-selling Olivia Model now offers over 2,731 sq. ft. of upgraded living space with striking architectural details and premium finishes. The black exterior showcases timeless curb appeal with board and batten siding accents paired with warm cedar wood details. A full front vaulted porch with double entry doors sets the tone, where a dramatic round chandelier welcomes you before stepping inside. A stunning two-story fireplace anchors the Great Room, featuring modern white paneling that draws the eye all the way to the 18-foot ceiling. Step outside to the vaulted rear covered porch, an inviting retreat for relaxing or entertaining. The chef's kitchen features Medallion white full overlay soft-close cabinets and drawers, an oversized biscotti (light wood) island, and White Calacatta quartz countertops, accented by designer matte black hardware and lighting. A flex room off the foyer offers versatility for a home office, dining, or playroom. The iron staircase is a dramatic centerpiece, leading upstairs as well as to the full unfinished basement plumbed for a future bath. Upstairs, discover 4 bedrooms, including a luxurious primary suite with a dropped tray ceiling, a tiled walk-in shower with frosted glass door, double bowl vanity, and a large walk-in closet. The upstairs laundry room adds convenience for busy households. Additional highlights include: 3-car finished garage, Solid wood panel doors throughout, Built-in bench & cubbies in mudroom, Durable light wood designer laminate flooring on the main level, Quartz countertops & porcelain tile in all bathrooms, Full landscaping package with perennials, trees, sod in front/sides, seed in rear, and sprinkler system, 2x6 construction, Andersen windows, and Advantech sub-flooring for durability and squeak-free floors, plus Dual-zone HVAC system with whole-house humidifier. Photos from previous built model - listing description has accurate details.
Contact an agent
Home facts
- Year built:2025
- Listing ID #:827199
- Added:100 day(s) ago
- Updated:December 14, 2025 at 08:36 AM
Rooms and interior
- Bedrooms:4
- Total bathrooms:3
- Full bathrooms:2
- Half bathrooms:1
- Living area:2,733 sq. ft.
Structure and exterior
- Year built:2025
- Building area:2,733 sq. ft.
- Lot area:0.34 Acres
Schools
- High school:Chesterton High School
Utilities
- Water:Public
Finances and disclosures
- Price:$649,000
- Price per sq. ft.:$237.47
New listings near 710 Idlewild Lane
- New
 $169,000Active2 beds 3 baths1,244 sq. ft.
$169,000Active2 beds 3 baths1,244 sq. ft.188 Summertree Drive, Chesterton, IN 46304
MLS# 831840Listed by: COLDWELL BANKER REALTY - New
 $575,000Active4 beds 3 baths2,524 sq. ft.
$575,000Active4 beds 3 baths2,524 sq. ft.2132 Pradera Trail, Chesterton, IN 46304
MLS# 831731Listed by: REALTY EXECUTIVES PREMIER - New
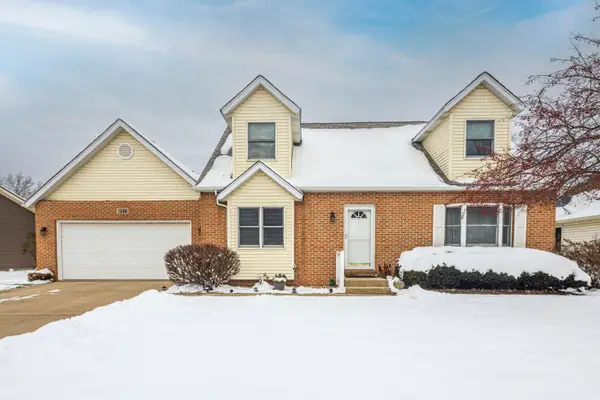 $357,000Active3 beds 3 baths2,167 sq. ft.
$357,000Active3 beds 3 baths2,167 sq. ft.1346 Essex Drive, Chesterton, IN 46304
MLS# 831717Listed by: @PROPERTIES/CHRISTIE'S INTL RE 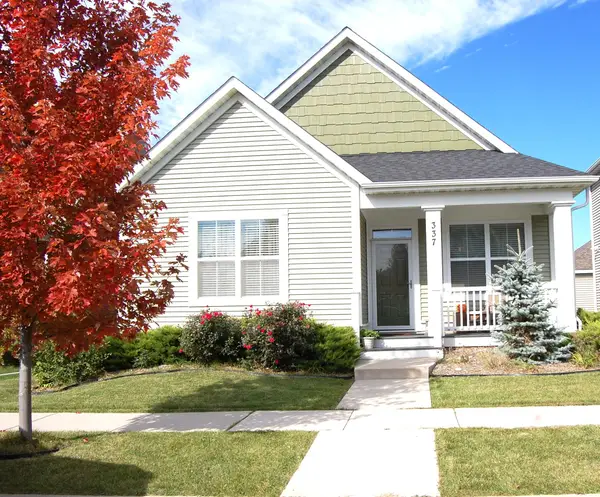 $299,000Pending3 beds 3 baths1,536 sq. ft.
$299,000Pending3 beds 3 baths1,536 sq. ft.337 Clifford Way, Chesterton, IN 46304
MLS# 831664Listed by: PORTER'S REAL ESTATE SOLUTIONS- New
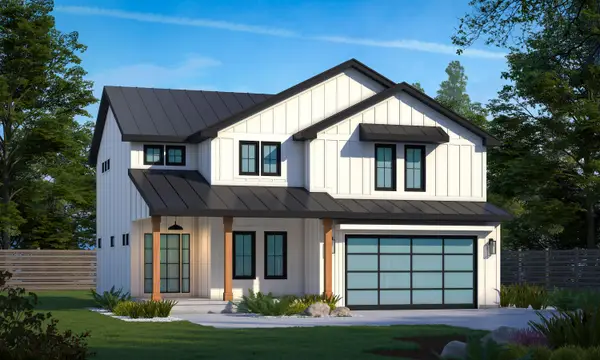 $635,400Active4 beds 3 baths2,134 sq. ft.
$635,400Active4 beds 3 baths2,134 sq. ft.2519 Pradera Trail, Chesterton, IN 46304
MLS# 831644Listed by: BROKERWORKS GROUP 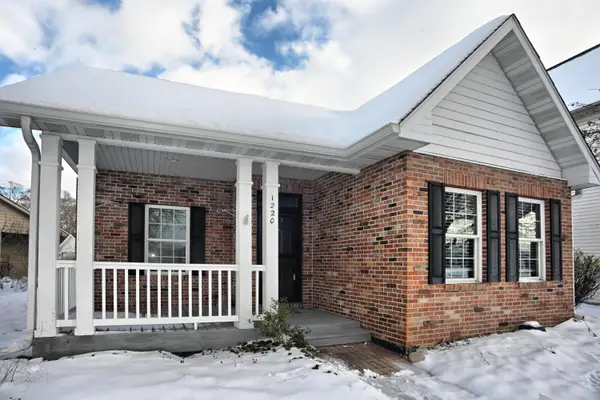 $295,000Pending2 beds 2 baths1,379 sq. ft.
$295,000Pending2 beds 2 baths1,379 sq. ft.1220 Bostwick Avenue, Chesterton, IN 46304
MLS# 831605Listed by: MCCOLLY REAL ESTATE- New
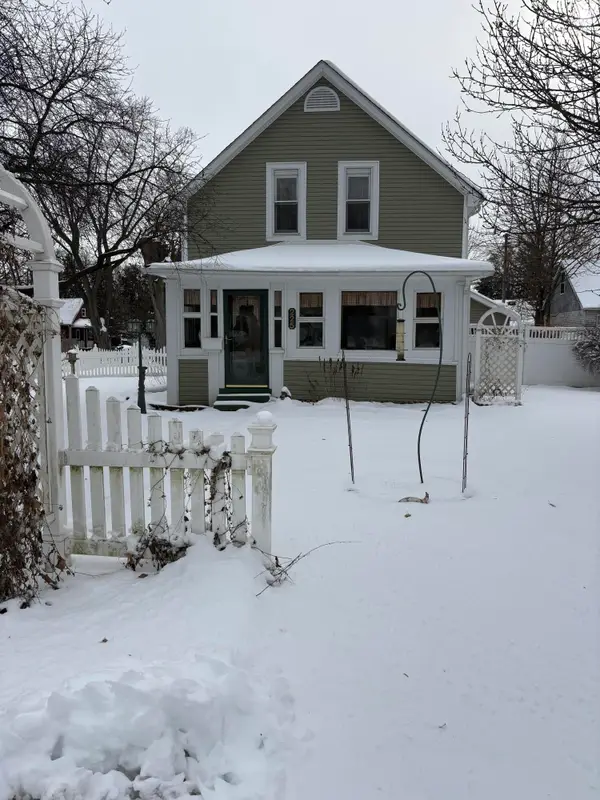 $339,900Active3 beds 2 baths1,600 sq. ft.
$339,900Active3 beds 2 baths1,600 sq. ft.225 Jefferson Avenue, Chesterton, IN 46304
MLS# 831504Listed by: CHERYL REAL ESTATE SERVICES, L 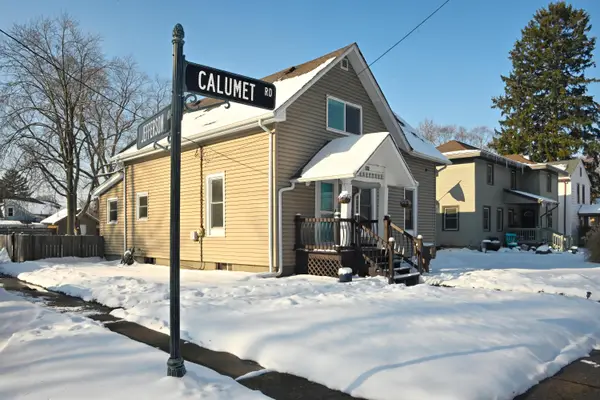 $250,000Pending4 beds 2 baths1,842 sq. ft.
$250,000Pending4 beds 2 baths1,842 sq. ft.522 S Calumet Road, Chesterton, IN 46304
MLS# 831492Listed by: MCCOLLY REAL ESTATE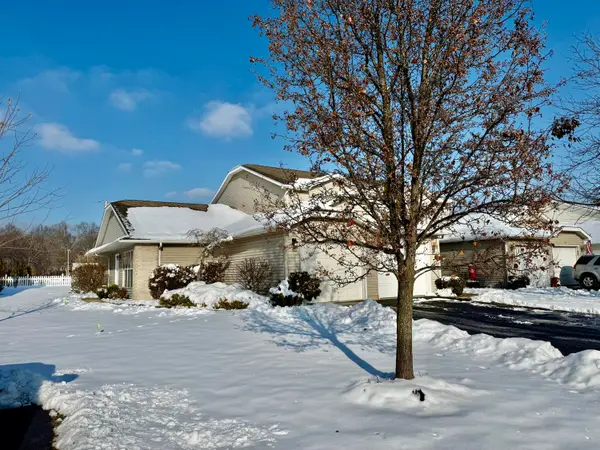 $165,000Pending2 beds 1 baths945 sq. ft.
$165,000Pending2 beds 1 baths945 sq. ft.1978 Laura Lane, Chesterton, IN 46304
MLS# 831485Listed by: STARZ REALTY, LLC- New
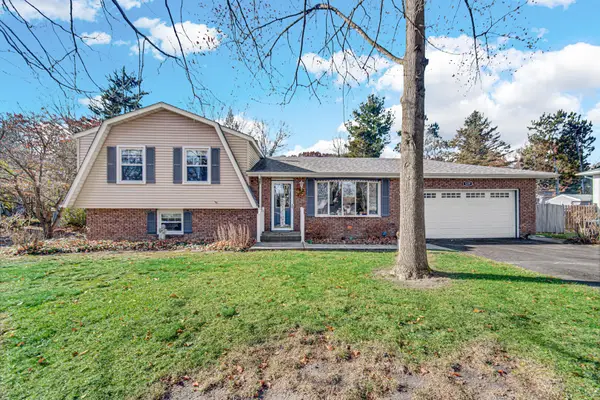 $320,000Active4 beds 2 baths1,964 sq. ft.
$320,000Active4 beds 2 baths1,964 sq. ft.1220 Dogwood Drive, Chesterton, IN 46304
MLS# 831462Listed by: MCCOLLY REAL ESTATE
