911 N 350 E, Chesterton, IN 46304
Local realty services provided by:Better Homes and Gardens Real Estate Connections
Listed by: lee mumaw
Office: remax county wide 1st
MLS#:537145
Source:Northwest Indiana AOR as distributed by MLS GRID
911 N 350 E,Chesterton, IN 46304
$2,900,000
- 6 Beds
- 5 Baths
- 7,369 sq. ft.
- Single family
- Active
Price summary
- Price:$2,900,000
- Price per sq. ft.:$393.54
About this home
A rare opportunity to own this luxury living home or create a corporate resort on over 20 acres. Relax and enjoy as you drive through up the picturesque tree lined winding drive to this 6 BR 4 1/2 Bath home that has so much to offer, the views only get better. This home with over 7,000 sq. ft. endless quality finish's and touches inside and out. Starting with custom hand blown chandeliers, custom waterfall kitchen countertops, an additional service kitchen (perfect for entertaining), main floor custom conditioned walk in wine cellar, extensive professional landscaping with a breathtaking waterfall, 2 fireplaces, infrared heated screened porch (access from main living room & master br), heated outdoor patio, heated inground pool, 2 heated garages with parking for 4 cars. Easy access to I-94 and the IN Toll road this offers a simple commute to all of NW IN and the Chicago land area. With so much more to see make plans to view home now. More pictures and views coming soon.
Contact an agent
Home facts
- Year built:2008
- Listing ID #:537145
- Added:846 day(s) ago
- Updated:December 17, 2025 at 10:08 PM
Rooms and interior
- Bedrooms:6
- Total bathrooms:5
- Full bathrooms:4
- Half bathrooms:1
- Living area:7,369 sq. ft.
Heating and cooling
- Heating:Forced Air, Heat Pump, Hot Water
Structure and exterior
- Year built:2008
- Building area:7,369 sq. ft.
- Lot area:20.26 Acres
Schools
- High school:Chesterton Senior High School
- Middle school:Chesterton Middle School
- Elementary school:Jackson Elementary School
Finances and disclosures
- Price:$2,900,000
- Price per sq. ft.:$393.54
- Tax amount:$12,233
New listings near 911 N 350 E
- New
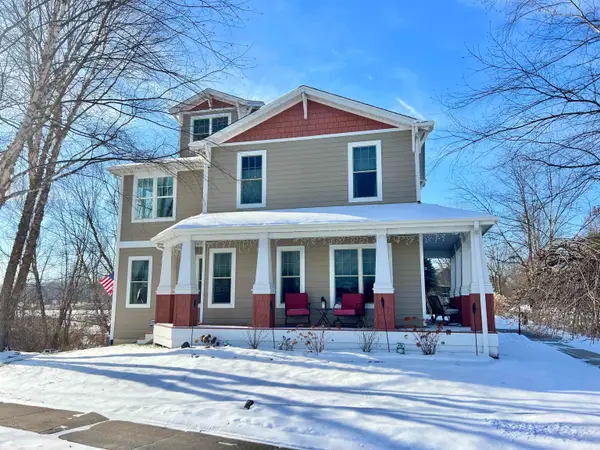 $435,000Active3 beds 3 baths2,151 sq. ft.
$435,000Active3 beds 3 baths2,151 sq. ft.1351 Gossett Mill Avenue, Chesterton, IN 46304
MLS# 202549201Listed by: MICHIANA REALTY LLC 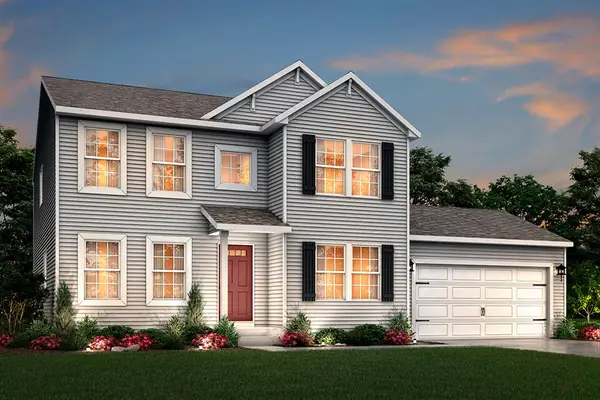 $409,900Pending4 beds 3 baths2,276 sq. ft.
$409,900Pending4 beds 3 baths2,276 sq. ft.38 Karner Blue Court, Chesterton, IN 46304
MLS# 831954Listed by: COPPER BAY REALTY, LLC- New
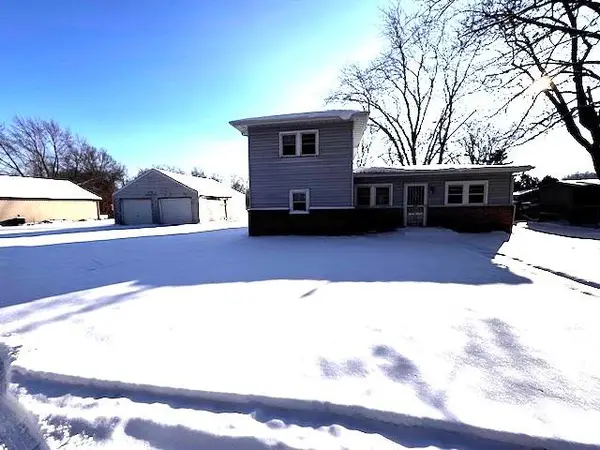 $103,000Active3 beds 2 baths1,336 sq. ft.
$103,000Active3 beds 2 baths1,336 sq. ft.304 E Jackson Road, Chesterton, IN 46304
MLS# 831957Listed by: MCCOLLY REAL ESTATE 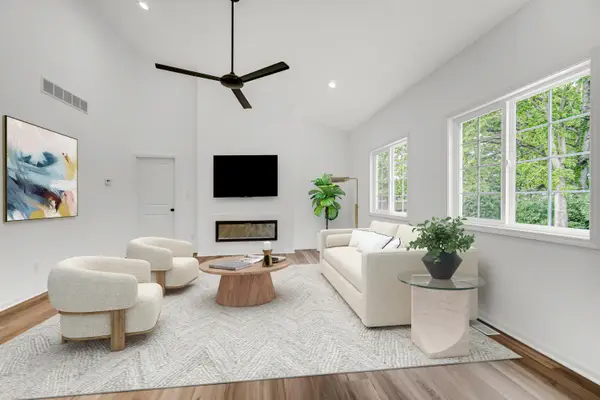 Listed by BHGRE$622,600Pending5 beds 4 baths2,554 sq. ft.
Listed by BHGRE$622,600Pending5 beds 4 baths2,554 sq. ft.810 Ashwood Lane, Chesterton, IN 46304
MLS# 831911Listed by: BETTER HOMES AND GARDENS REAL- Open Sun, 11am to 1pmNew
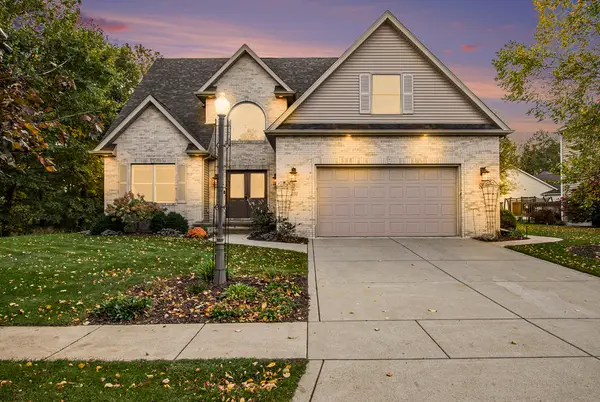 $509,900Active4 beds 4 baths3,780 sq. ft.
$509,900Active4 beds 4 baths3,780 sq. ft.4131 Abercrombie Drive, Chesterton, IN 46304
MLS# 831906Listed by: CENTURY 21 CIRCLE - New
 $169,000Active2 beds 3 baths1,244 sq. ft.
$169,000Active2 beds 3 baths1,244 sq. ft.188 Summertree Drive, Chesterton, IN 46304
MLS# 831840Listed by: COLDWELL BANKER REALTY - New
 $575,000Active4 beds 3 baths2,524 sq. ft.
$575,000Active4 beds 3 baths2,524 sq. ft.2132 Pradera Trail, Chesterton, IN 46304
MLS# 831731Listed by: REALTY EXECUTIVES PREMIER - New
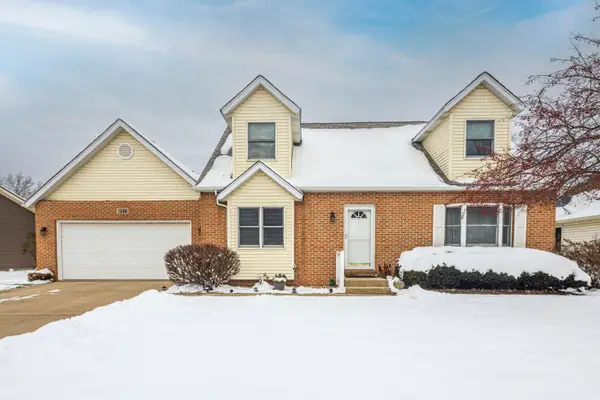 $357,000Active3 beds 3 baths2,167 sq. ft.
$357,000Active3 beds 3 baths2,167 sq. ft.1346 Essex Drive, Chesterton, IN 46304
MLS# 831717Listed by: @PROPERTIES/CHRISTIE'S INTL RE 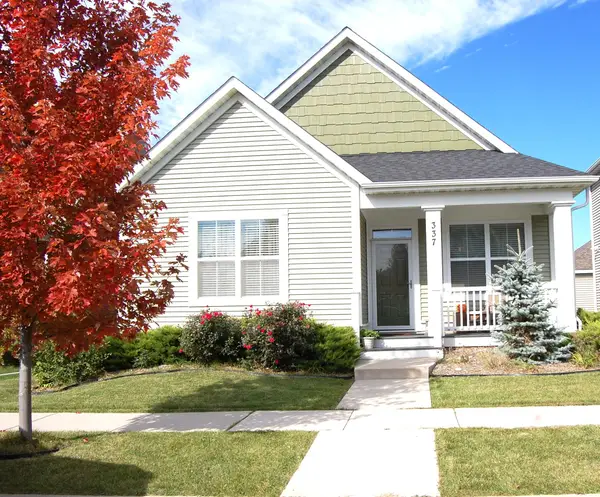 $299,000Pending3 beds 3 baths1,536 sq. ft.
$299,000Pending3 beds 3 baths1,536 sq. ft.337 Clifford Way, Chesterton, IN 46304
MLS# 831664Listed by: PORTER'S REAL ESTATE SOLUTIONS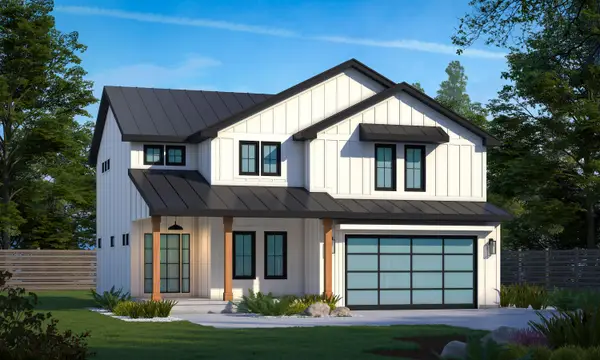 $635,400Active4 beds 3 baths2,134 sq. ft.
$635,400Active4 beds 3 baths2,134 sq. ft.2519 Pradera Trail, Chesterton, IN 46304
MLS# 831644Listed by: BROKERWORKS GROUP
