1209 Half Moon Lane, Cicero, IN 46034
Local realty services provided by:Better Homes and Gardens Real Estate Gold Key
Listed by: eve hanna
Office: hsi commercial & residential group, inc
MLS#:22065273
Source:IN_MIBOR
Price summary
- Price:$285,600
- Price per sq. ft.:$238.8
About this home
Nestled at 1209 Half Moon LN, CICERO, IN, this single-family residence in Hamilton County presents an inviting home, ready for you to move in and make it your own. The living room is a bright and airy space, enhanced by a vaulted ceiling that creates an expansive atmosphere, making it ideal for relaxation or entertaining. In the kitchen, you'll discover shaker cabinets and a kitchen bar, perfect for casual dining, while a kitchen peninsula provides extra counter space for meal preparation, ensuring both style and practicality. Outside, a porch offers a welcoming spot to enjoy the neighborhood ambiance, while the fenced backyard provides a private retreat for outdoor activities. The patio extends your living space outdoors, perfect for barbecues. A laundry room adds convenience to your daily routine. With three bedrooms and two full bathrooms, this 1196 square foot home on a 6534 square foot lot, built in 2010 with one story, offers comfortable living in a desirable location.
Contact an agent
Home facts
- Year built:2010
- Listing ID #:22065273
- Added:139 day(s) ago
- Updated:February 13, 2026 at 03:47 PM
Rooms and interior
- Bedrooms:3
- Total bathrooms:2
- Full bathrooms:2
- Living area:1,196 sq. ft.
Heating and cooling
- Cooling:Central Electric
- Heating:Forced Air
Structure and exterior
- Year built:2010
- Building area:1,196 sq. ft.
- Lot area:0.15 Acres
Schools
- High school:Hamilton Heights High School
- Middle school:Hamilton Heights Middle School
- Elementary school:Hamilton Heights Elementary School
Utilities
- Water:Public Water
Finances and disclosures
- Price:$285,600
- Price per sq. ft.:$238.8
New listings near 1209 Half Moon Lane
- New
 $220,000Active1 beds 1 baths740 sq. ft.
$220,000Active1 beds 1 baths740 sq. ft.249 W Cass Street, Cicero, IN 46034
MLS# 22082578Listed by: HARDIE GROUP  $474,900Pending4 beds 3 baths2,672 sq. ft.
$474,900Pending4 beds 3 baths2,672 sq. ft.146 Verdant Drive, Cicero, IN 46034
MLS# 22081934Listed by: F.C. TUCKER COMPANY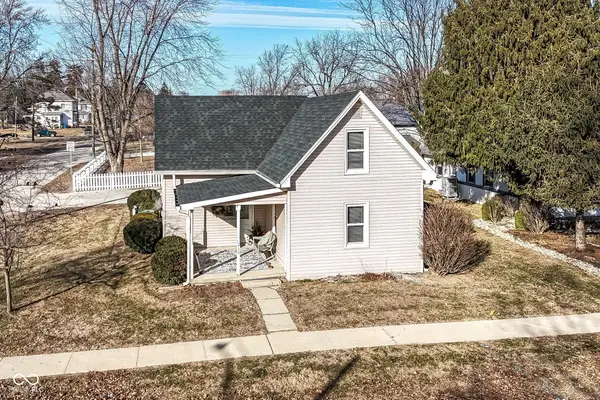 $324,999Active4 beds 3 baths1,624 sq. ft.
$324,999Active4 beds 3 baths1,624 sq. ft.210 E Buckeye Street, Cicero, IN 46034
MLS# 22080455Listed by: CENTURY 21 SCHEETZ $425,000Active3 beds 2 baths1,600 sq. ft.
$425,000Active3 beds 2 baths1,600 sq. ft.8440 E 216th Street, Cicero, IN 46034
MLS# 22079344Listed by: KAISER REAL ESTATE CORP.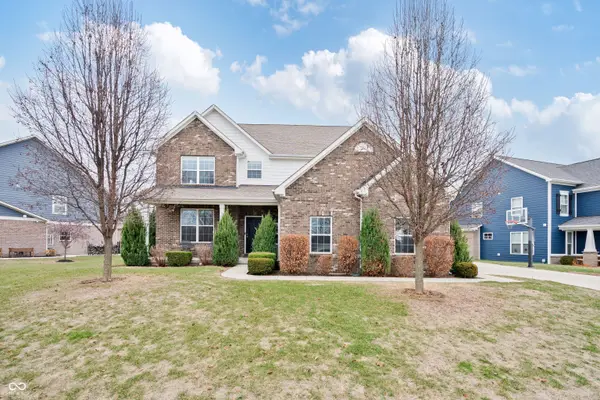 $579,000Active4 beds 3 baths3,412 sq. ft.
$579,000Active4 beds 3 baths3,412 sq. ft.1065 Coral Springs Drive, Cicero, IN 46034
MLS# 22079217Listed by: RE/MAX REALTY ONE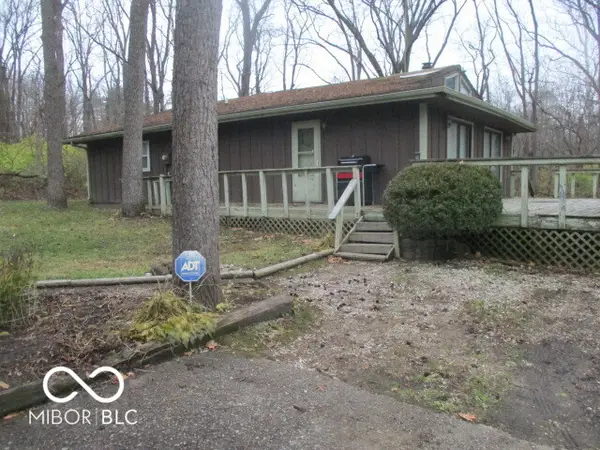 $415,000Active2 beds 1 baths1,056 sq. ft.
$415,000Active2 beds 1 baths1,056 sq. ft.23480 Joyce Avenue, Cicero, IN 46034
MLS# 22078444Listed by: WOODS REALTY $259,900Active3 beds 2 baths1,440 sq. ft.
$259,900Active3 beds 2 baths1,440 sq. ft.800 N Peru Street, Cicero, IN 46034
MLS# 22078903Listed by: COMPASS INDIANA, LLC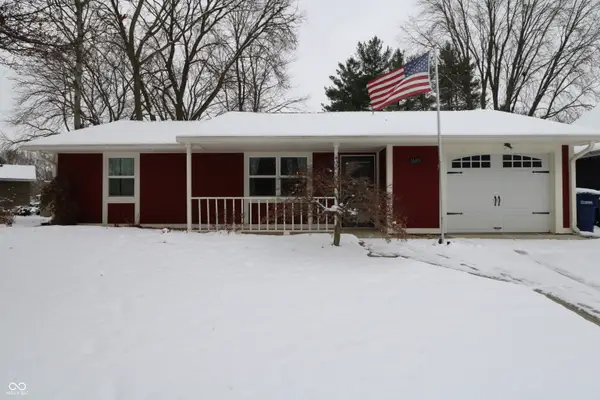 $294,900Pending3 beds 2 baths1,128 sq. ft.
$294,900Pending3 beds 2 baths1,128 sq. ft.1689 Nantucket Drive, Cicero, IN 46034
MLS# 22076114Listed by: F.C. TUCKER COMPANY- Open Sat, 1 to 3pm
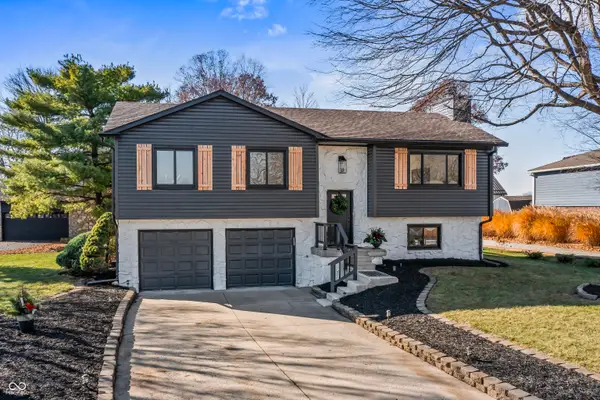 $950,000Active5 beds 3 baths1,606 sq. ft.
$950,000Active5 beds 3 baths1,606 sq. ft.1940 Nantucket Drive, Cicero, IN 46034
MLS# 22075705Listed by: CANULL GROUP LLC 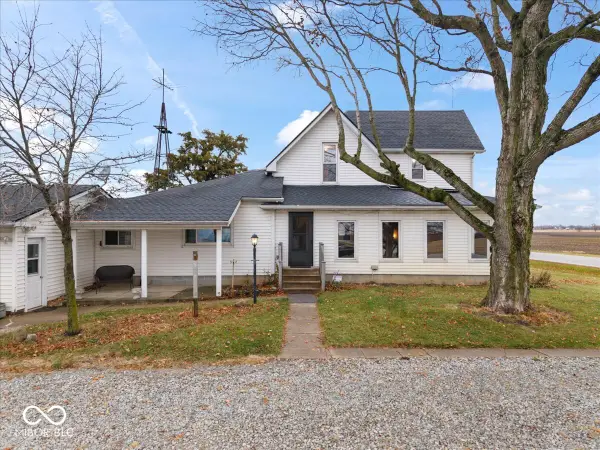 $640,000Active4 beds 2 baths2,500 sq. ft.
$640,000Active4 beds 2 baths2,500 sq. ft.22320 Cumberland Road, Cicero, IN 46034
MLS# 22073814Listed by: RE/MAX EDGE

