130 Overston Court, Cicero, IN 46034
Local realty services provided by:Better Homes and Gardens Real Estate Gold Key
130 Overston Court,Cicero, IN 46034
$465,000
- 5 Beds
- 4 Baths
- 3,120 sq. ft.
- Single family
- Pending
Listed by: wendy gillespie
Office: f.c. tucker company
MLS#:22064355
Source:IN_MIBOR
Price summary
- Price:$465,000
- Price per sq. ft.:$149.04
About this home
Almost New 5-Bedroom Home on Pond in Tamarack! Welcome to this stunning 5-bedroom, 3.5-bath home perfectly situated on a quiet cul-de-sac with serene pond views in Cicero's sought-after Tamarack neighborhood. Thoughtfully designed with today's lifestyle in mind, this home offers a versatile true in-law suite on the main level with a private bath, ideal for multi-generational living or hosting long-term guests. At the heart of the home is the chef-inspired kitchen, complete with a large island, spacious walk-in pantry, and stylish subway tile backsplash-all opening seamlessly to the living and dining areas. The open layout is perfect for entertaining, enhanced by a fully finished breakfast room that adds even more gathering space. Everyday convenience is built right in with a 3-car garage and a welcoming owner's entry featuring a bench, hooks, and cubbies, the perfect drop zone for busy households. Upstairs, you'll love the laundry room with direct access to the hall and the primary suite's closet, plus a spacious loft that provides the perfect flex space for a playroom, media room, or second living area. Enjoy quiet mornings on the beautiful front porch or evenings overlooking the water. Tamarack offers unbeatable amenities, including a community pool and playground. And with golf cart access, you can easily ride to the lake, Red Bridge Park, or Cicero's charming downtown dining and shops. This almost new home truly has it all-style, function, and location!
Contact an agent
Home facts
- Year built:2023
- Listing ID #:22064355
- Added:46 day(s) ago
- Updated:November 11, 2025 at 08:51 AM
Rooms and interior
- Bedrooms:5
- Total bathrooms:4
- Full bathrooms:3
- Half bathrooms:1
- Living area:3,120 sq. ft.
Heating and cooling
- Cooling:Central Electric
- Heating:Heat Pump
Structure and exterior
- Year built:2023
- Building area:3,120 sq. ft.
- Lot area:0.28 Acres
Schools
- High school:Hamilton Heights High School
- Middle school:Hamilton Heights Middle School
- Elementary school:Hamilton Heights Elementary School
Utilities
- Water:Public Water
Finances and disclosures
- Price:$465,000
- Price per sq. ft.:$149.04
New listings near 130 Overston Court
- New
 $1,150,000Active5 beds 5 baths6,358 sq. ft.
$1,150,000Active5 beds 5 baths6,358 sq. ft.6680 Napa Court, Cicero, IN 46034
MLS# 22072046Listed by: 1 PERCENT LISTS - HOOSIER STATE REALTY LLC - New
 $450,000Active5 beds 4 baths2,533 sq. ft.
$450,000Active5 beds 4 baths2,533 sq. ft.243 Alvor Court, Cicero, IN 46034
MLS# 22055001Listed by: RE/MAX EDGE - New
 $945,000Active4 beds 3 baths2,833 sq. ft.
$945,000Active4 beds 3 baths2,833 sq. ft.709 Pleasant Point Circle, Cicero, IN 46034
MLS# 22068386Listed by: F.C. TUCKER COMPANY 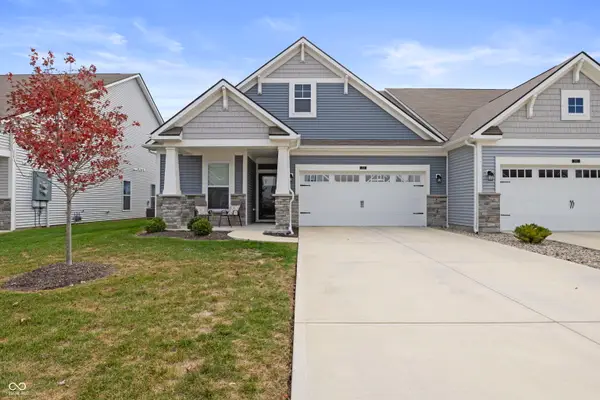 $365,000Active2 beds 2 baths2,215 sq. ft.
$365,000Active2 beds 2 baths2,215 sq. ft.131 Batteese Drive, Cicero, IN 46034
MLS# 22070457Listed by: REAL BROKER, LLC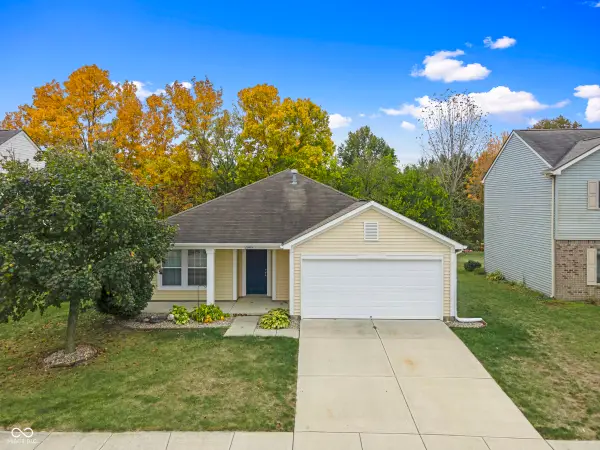 $285,000Active3 beds 2 baths1,320 sq. ft.
$285,000Active3 beds 2 baths1,320 sq. ft.2089 Seven Peaks Drive, Cicero, IN 46034
MLS# 22069974Listed by: COLDWELL BANKER - KAISER $949,000Active4 beds 4 baths4,104 sq. ft.
$949,000Active4 beds 4 baths4,104 sq. ft.1055 Bear Cub Drive, Cicero, IN 46034
MLS# 22066760Listed by: CENTURY 21 SCHEETZ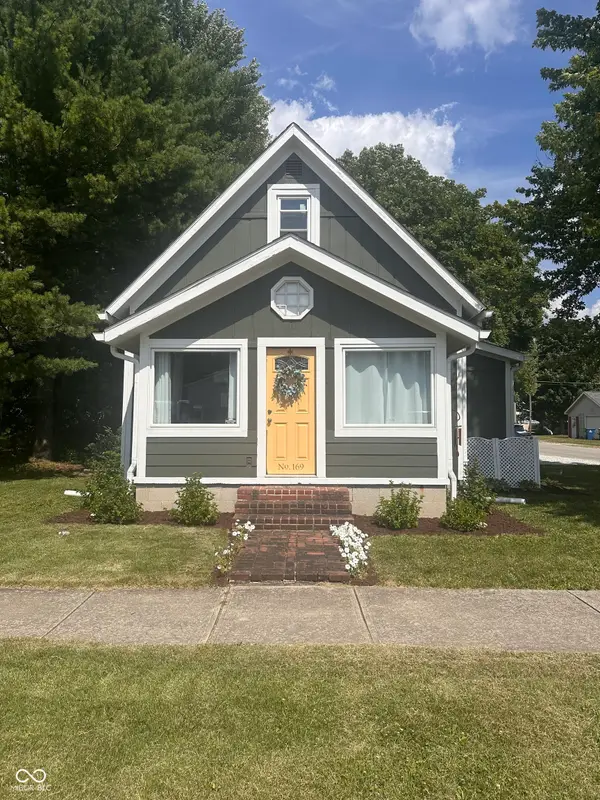 $299,000Pending4 beds 2 baths1,593 sq. ft.
$299,000Pending4 beds 2 baths1,593 sq. ft.169 Washington Avenue, Cicero, IN 46034
MLS# 22068932Listed by: HIGHGARDEN REAL ESTATE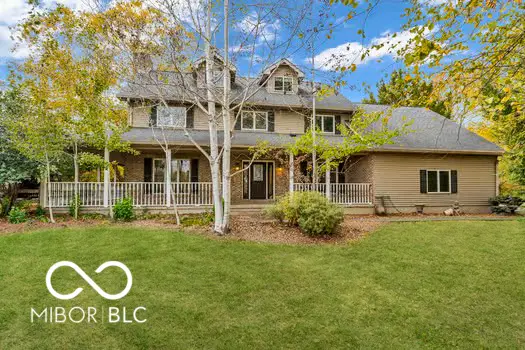 $795,000Pending5 beds 3 baths3,301 sq. ft.
$795,000Pending5 beds 3 baths3,301 sq. ft.23650 Anthony Road, Cicero, IN 46034
MLS# 22063409Listed by: CARPENTER, REALTORS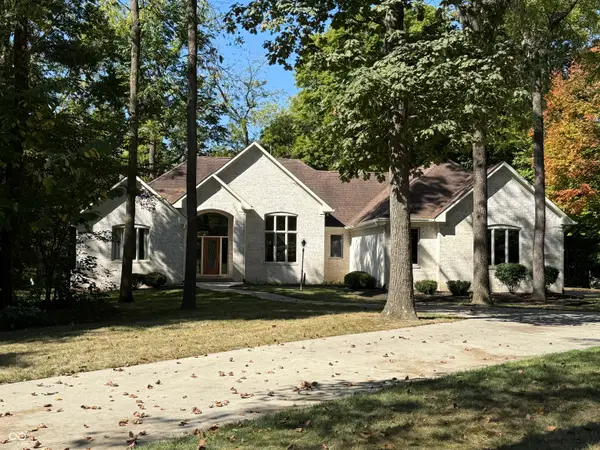 $995,000Active4 beds 6 baths4,871 sq. ft.
$995,000Active4 beds 6 baths4,871 sq. ft.23104 Sonoma Lane, Cicero, IN 46034
MLS# 22067817Listed by: NEXTHOME CONNECTION $869,900Pending3 beds 3 baths3,460 sq. ft.
$869,900Pending3 beds 3 baths3,460 sq. ft.22801 Cammack Road, Cicero, IN 46034
MLS# 22067131Listed by: F.C. TUCKER COMPANY
