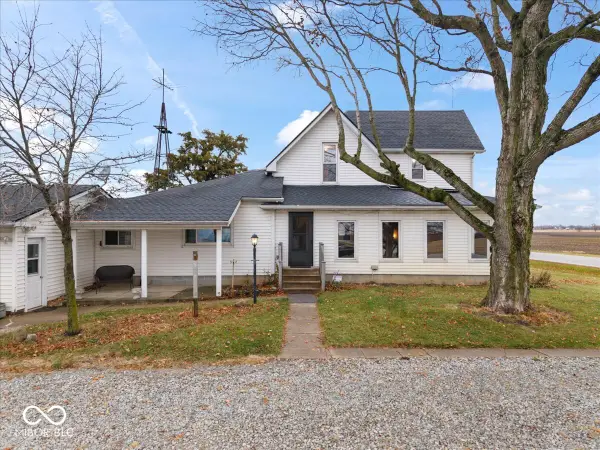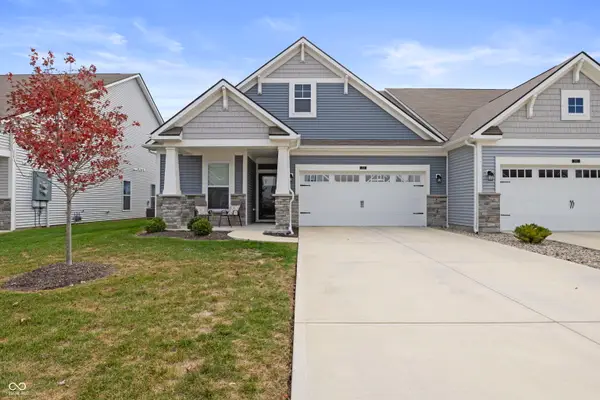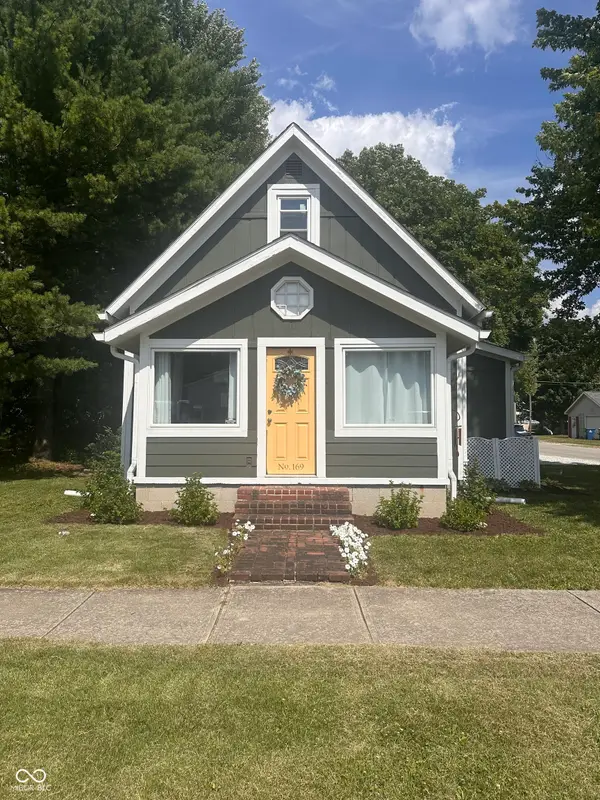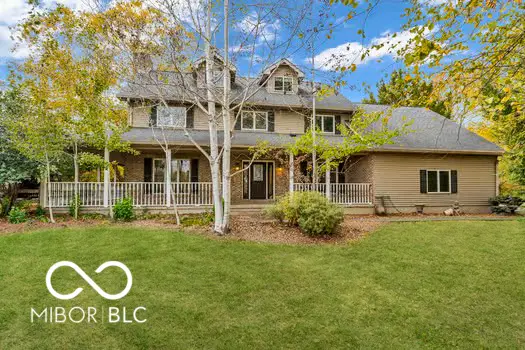2340 Lincoln Drive, Cicero, IN 46034
Local realty services provided by:Better Homes and Gardens Real Estate Gold Key
2340 Lincoln Drive,Cicero, IN 46034
$335,000
- 3 Beds
- 2 Baths
- 1,582 sq. ft.
- Single family
- Pending
Listed by: robert j lewis
Office: f.c. tucker company
MLS#:22065462
Source:IN_MIBOR
Price summary
- Price:$335,000
- Price per sq. ft.:$211.76
About this home
Discover this inviting home awaiting you at 2340 Lincoln Drive in Cicero. This one level single-family ranch home in Hamilton County is Ready To Move-Into. Enjoy the proximity to Morse Lake with its many recreational activates, and the convenience of many nearby acclaimed restaurants. There is a dedicated access to Morse Lake via a Lakefront lot on Stringtown Pike Road. The property has a beautiful backyard to appreciate nature, and is perfect for outdoor activities. Enjoy Dining and/or relaxing or unwinding on the beautiful and peaceful 10'x10' Wood Deck. Imagine relaxing in the Great Room, where the high, vaulted, and beamed ceiling creates an airy and expansive atmosphere, further enhanced by the warm glow of the Wood-Burning Fireplace. Appreciate the beauty of the gleaming Engineered Hardwood Floors. The Kitchen provides a wonderful space to prepare meals and dine and has stylish cabinets. The Bathrooms have been updated, and the Primary Bathroom features a vanity and tiled walk-in shower. Additional conveniences include a Laundry Room (Washer and Dryer remain in the sale), and a walk-in closet in the Primary Bedroom area, providing practical storage solutions. Appreciate the security of nice-sized (484 sq ft) Two (2) Car Attached Garage with shelving. With Three (3) Bedrooms and Two (2) Full Bathrooms, this 1,582 square foot home on an 11,326 square foot (0.26 acres) matured treed lot was built in 1987 and the encompassing one story home, offers a very comfortable and relaxing lifestyle.
Contact an agent
Home facts
- Year built:1987
- Listing ID #:22065462
- Added:50 day(s) ago
- Updated:November 26, 2025 at 08:49 AM
Rooms and interior
- Bedrooms:3
- Total bathrooms:2
- Full bathrooms:2
- Living area:1,582 sq. ft.
Heating and cooling
- Cooling:Central Electric
- Heating:Forced Air
Structure and exterior
- Year built:1987
- Building area:1,582 sq. ft.
- Lot area:0.26 Acres
Schools
- High school:Hamilton Heights High School
- Middle school:Hamilton Heights Middle School
- Elementary school:Hamilton Heights Elementary School
Utilities
- Water:Public Water
Finances and disclosures
- Price:$335,000
- Price per sq. ft.:$211.76
New listings near 2340 Lincoln Drive
- New
 $409,900Active4 beds 3 baths2,221 sq. ft.
$409,900Active4 beds 3 baths2,221 sq. ft.999 Shoreline Circle, Cicero, IN 46034
MLS# 22074454Listed by: CENTURY 21 SCHEETZ - Open Sun, 2 to 4pmNew
 $990,000Active3 beds 3 baths3,517 sq. ft.
$990,000Active3 beds 3 baths3,517 sq. ft.600 Lakeview Lane, Cicero, IN 46034
MLS# 22072948Listed by: SWEETWATER REALTY LLC - New
 $640,000Active4 beds 2 baths2,500 sq. ft.
$640,000Active4 beds 2 baths2,500 sq. ft.22320 Cumberland Road, Cicero, IN 46034
MLS# 22073814Listed by: RE/MAX EDGE  $1,130,000Active5 beds 5 baths6,358 sq. ft.
$1,130,000Active5 beds 5 baths6,358 sq. ft.6680 Napa Court, Cicero, IN 46034
MLS# 22072046Listed by: 1 PERCENT LISTS - HOOSIER STATE REALTY LLC $450,000Active5 beds 4 baths2,533 sq. ft.
$450,000Active5 beds 4 baths2,533 sq. ft.243 Alvor Court, Cicero, IN 46034
MLS# 22055001Listed by: RE/MAX EDGE $945,000Active4 beds 3 baths2,833 sq. ft.
$945,000Active4 beds 3 baths2,833 sq. ft.709 Pleasant Point Circle, Cicero, IN 46034
MLS# 22068386Listed by: F.C. TUCKER COMPANY $360,000Active2 beds 2 baths2,215 sq. ft.
$360,000Active2 beds 2 baths2,215 sq. ft.131 Batteese Drive, Cicero, IN 46034
MLS# 22070457Listed by: REAL BROKER, LLC $949,000Active4 beds 4 baths4,104 sq. ft.
$949,000Active4 beds 4 baths4,104 sq. ft.1055 Bear Cub Drive, Cicero, IN 46034
MLS# 22066760Listed by: CENTURY 21 SCHEETZ $299,000Pending4 beds 2 baths1,593 sq. ft.
$299,000Pending4 beds 2 baths1,593 sq. ft.169 Washington Avenue, Cicero, IN 46034
MLS# 22068932Listed by: HIGHGARDEN REAL ESTATE $795,000Pending5 beds 3 baths3,301 sq. ft.
$795,000Pending5 beds 3 baths3,301 sq. ft.23650 Anthony Road, Cicero, IN 46034
MLS# 22063409Listed by: CARPENTER, REALTORS
