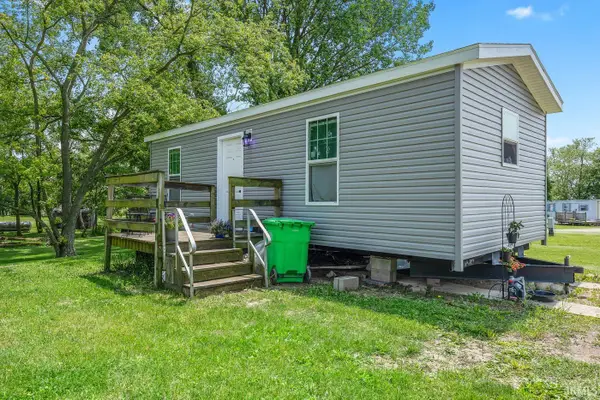9315 High Street, Clarks Hill, IN 47930
Local realty services provided by:Better Homes and Gardens Real Estate Connections
Listed by:michelle raineyAgt: 765-532-3415
Office:keller williams lafayette
MLS#:202529556
Source:Indiana Regional MLS
Price summary
- Price:$225,000
- Price per sq. ft.:$143.68
About this home
Small town vibes with loads of character and charm! Tastefully styled 3-bed, 2-bath, over 1400sf home is absolutely move-in ready and a must see. Covered front porch sets the perfect welcoming tone as visitors arrive! Hardwoods, clean spaces, and a functional floor plan enhance the vibe of this splendid place you will want to call home. Scenic oversized lot showcases pine, maple and apple trees, established grapevine, and garden areas to test a green thumb. The cozy patio ideal for story-telling and endless possibilities will delight. Fresh paint, updated finishes, central AC, newer roof, and brand-new GE gas range. The 600sf detached garage provides room for tinkering and many hobbies. Shed allows additional storage. You simply will not believe how much wide-open space you have on this gigantic corner lot oasis! Several mature privacy trees and other lush, green spaces to use as you please combine rural charm with modern comfort in the quaint Clarks Hill. Tippecanoe County Schools. Close proximity to neighboring cities and towns and just a short little jaunt to SR 52, SR 28 and even I65. See it today!
Contact an agent
Home facts
- Year built:1954
- Listing ID #:202529556
- Added:59 day(s) ago
- Updated:September 25, 2025 at 12:41 AM
Rooms and interior
- Bedrooms:3
- Total bathrooms:2
- Full bathrooms:2
- Living area:1,426 sq. ft.
Heating and cooling
- Cooling:Central Air
- Heating:Propane
Structure and exterior
- Roof:Asphalt, Shingle
- Year built:1954
- Building area:1,426 sq. ft.
- Lot area:0.93 Acres
Schools
- High school:Mc Cutcheon
- Middle school:Wainwright
- Elementary school:Cole
Utilities
- Water:City
- Sewer:City
Finances and disclosures
- Price:$225,000
- Price per sq. ft.:$143.68
- Tax amount:$1,566

