3718 S County Road 101 E, Clayton, IN 46118
Local realty services provided by:Better Homes and Gardens Real Estate Gold Key
3718 S County Road 101 E,Clayton, IN 46118
$975,000
- 4 Beds
- 3 Baths
- 2,635 sq. ft.
- Single family
- Pending
Listed by: robert sorrell
Office: keller williams indy metro ne
MLS#:22033503
Source:IN_MIBOR
Price summary
- Price:$975,000
- Price per sq. ft.:$370.02
About this home
Seller offering up to $20,000 towards a rate buy down, closing costs, prepaids & any other allowable expenses w/an acceptable offer. If you've been dreaming of peaceful country living that's surrounded by nature and is yet just a short drive from the community, this 4BR, 3BA, 3-car garage oasis is your dream come true. Tucked away on 27.49 tranquil acres of wooded privacy w/trails, a flowing creek, stocked pond & nearly new 54'x48' Pole Barn, this 2,635 SF home offers a peaceful lifestyle rooted in quiet luxury. The Pole Barn's huge footprint sits atop a solid concrete foundation and includes a 12'x48' covered porch, 2-car OH garage door, its own 200A service and is fully insulated & heated. With a 4yr old Roof & 2yr old 50G Water Heater, this Custom home is a masterpiece of thoughtful design, maximizing each room's views of the landscape. Newer Geothermal system minimizes utility costs while maximizing comfort. Lightning-fast Fiber internet provides solid connectivity for work or play. Natural light bathes each room through Anderson windows that provide gorgeous, wooded views of your own private Pond off the front porch or your multi-level stamped concrete patio outside the Sunroom. The Dining Room, or Office if desired, boasts crown molding, a wall of windows, 3/4-inch hardwoods and a mini-tray ceiling. The hardwoods continue into the Great Room featuring a new Cast Iron wood burning stove perfectly nestled within a grotto of beautiful brick from floor to ceiling. Stepping out into the Sunroom provides 180 views of greenspace and flowing hardscape. The Kitchen boasts Cer. Tile, SS Appl., Quartz tops, plenty of cabinets and a W/I Pantry. The split floorplan offers a private Owner's Retreat, complete with tray ceiling, direct patio access, WIC, Jacuzzi tub, dual vanities and tiled shower. The main has two additional Beds and a full Bath while the upstairs offers a 4th Bed, 1/2 Bath & Flex Rm, perfect for guests, or an exercise/entertainment area. Truly a Must See!
Contact an agent
Home facts
- Year built:1993
- Listing ID #:22033503
- Added:245 day(s) ago
- Updated:December 29, 2025 at 07:36 PM
Rooms and interior
- Bedrooms:4
- Total bathrooms:3
- Full bathrooms:2
- Half bathrooms:1
- Living area:2,635 sq. ft.
Heating and cooling
- Cooling:Central Electric, Geothermal
- Heating:Geothermal, Propane
Structure and exterior
- Year built:1993
- Building area:2,635 sq. ft.
- Lot area:27.49 Acres
Schools
- High school:Cascade Senior High School
- Middle school:Cascade Middle School
- Elementary school:Mill Creek East Elementary
Utilities
- Water:Well
Finances and disclosures
- Price:$975,000
- Price per sq. ft.:$370.02
New listings near 3718 S County Road 101 E
- New
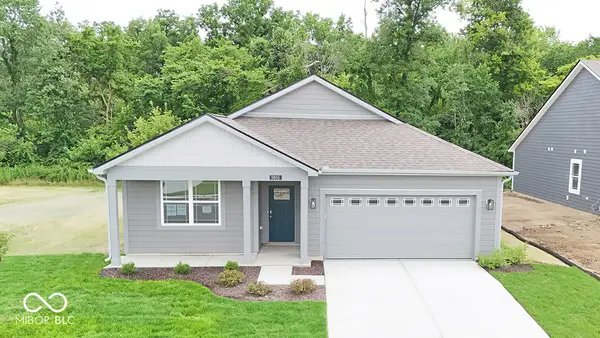 $358,900Active4 beds 2 baths1,771 sq. ft.
$358,900Active4 beds 2 baths1,771 sq. ft.3855 Donaldson Creek Court, Clayton, IN 46118
MLS# 22077281Listed by: DRH REALTY OF INDIANA, LLC - New
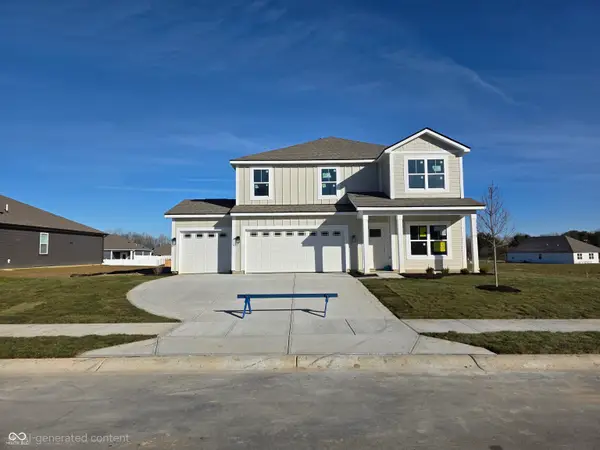 $409,900Active4 beds 3 baths2,346 sq. ft.
$409,900Active4 beds 3 baths2,346 sq. ft.3884 Donaldson Creek Court, Clayton, IN 46118
MLS# 22077291Listed by: DRH REALTY OF INDIANA, LLC 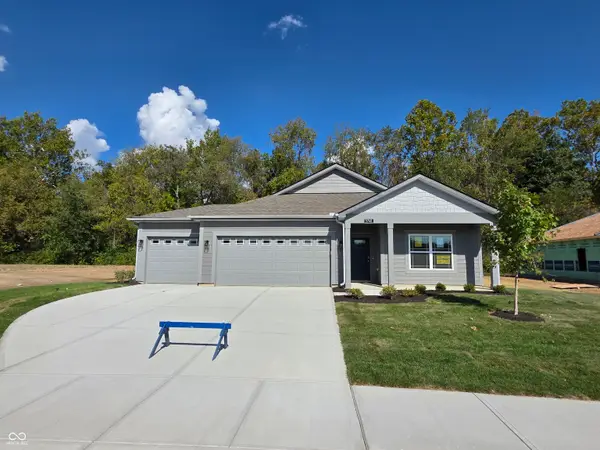 $379,900Active4 beds 2 baths1,771 sq. ft.
$379,900Active4 beds 2 baths1,771 sq. ft.3740 Marlowe Creek Drive, Clayton, IN 46118
MLS# 22077266Listed by: DRH REALTY OF INDIANA, LLC $325,000Active3 beds 2 baths1,177 sq. ft.
$325,000Active3 beds 2 baths1,177 sq. ft.10159 Hodge Road, Clayton, IN 46118
MLS# 22076431Listed by: CARPENTER, REALTORS $65,000Active0.98 Acres
$65,000Active0.98 Acres4190 E County Road 200 S, Clayton, IN 46118
MLS# 22074992Listed by: KELLER WILLIAMS INDPLS METRO N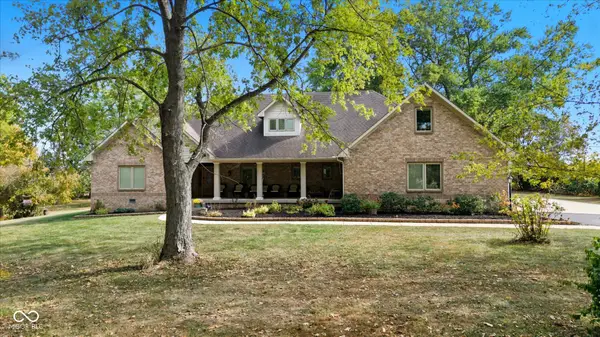 $1Active3 beds 4 baths2,950 sq. ft.
$1Active3 beds 4 baths2,950 sq. ft.6699 S County Road 350 W, Clayton, IN 46118
MLS# 22073026Listed by: FREIJE REAL ESTATE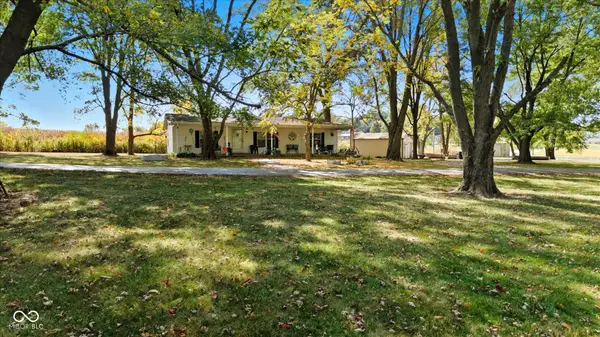 $1Active3 beds 2 baths1,296 sq. ft.
$1Active3 beds 2 baths1,296 sq. ft.6705 S County Road 350 W, Clayton, IN 46118
MLS# 22073088Listed by: FREIJE REAL ESTATE $364,900Active4 beds 2 baths1,771 sq. ft.
$364,900Active4 beds 2 baths1,771 sq. ft.3903 Donaldson Creek Court, Clayton, IN 46118
MLS# 22074071Listed by: DRH REALTY OF INDIANA, LLC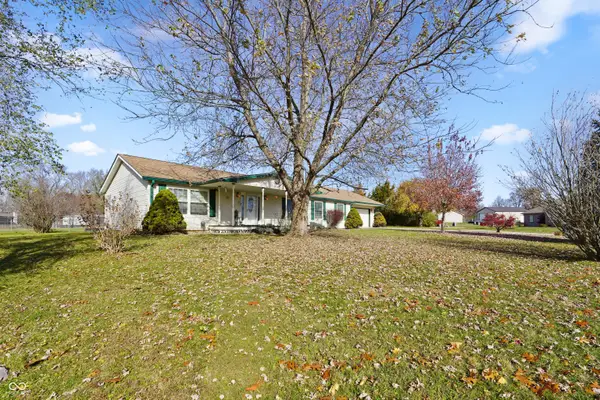 $289,900Pending3 beds 2 baths1,812 sq. ft.
$289,900Pending3 beds 2 baths1,812 sq. ft.8980 Watkins Lane, Clayton, IN 46118
MLS# 22073679Listed by: CARPENTER, REALTORS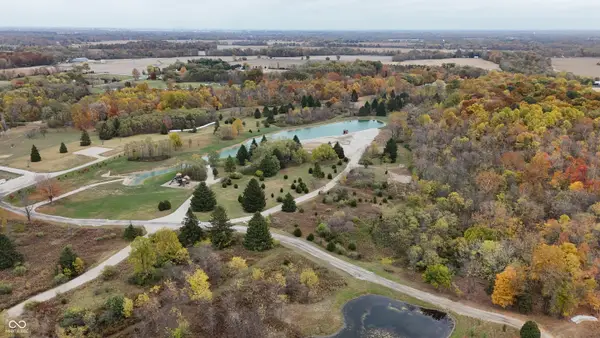 $2,500,000Active75.45 Acres
$2,500,000Active75.45 Acres8351 S State Road 39, Clayton, IN 46118
MLS# 22070900Listed by: KELLER WILLIAMS INDY METRO S
