796 W Us Highway 40, Clayton, IN 46118
Local realty services provided by:Better Homes and Gardens Real Estate Gold Key
Listed by:teri tesmer
Office:carpenter, realtors
MLS#:22055992
Source:IN_MIBOR
Price summary
- Price:$300,000
- Price per sq. ft.:$156.25
About this home
This is the perfect home for anyone looking for rural living but close to town. A few of the highlights of this property are a huge .59 acre back yard with a new privacy fence installed July of this year, new metal roof this year, newer vinyl siding & main level primary bedroom! The first floor of this home was remodeled 3 years ago knocking out a dividing wall between the kitchen & living room, adding a large kitchen island/eating area to create an open concept & installing real wood, waterproof flooring. Also on the main level is the primary bedroom, second bedroom & a full bath. Both bathrooms in the home have been updated. Most appliances are new. The second story has 2 additional bedrooms with cozy window nooks & a full bathroom. The second story would make great offices, kids rooms or guest quarters. Crawl space has been checked, insulated & new sump pump added. There is a covered deck in the back, a shed with electricity & new roof & an overside tandem 2-4 car garage with upper storage perfect for a workshop. Located in the Mill Creek School district only 15 minutes to Plainfield.
Contact an agent
Home facts
- Year built:1978
- Listing ID #:22055992
- Added:43 day(s) ago
- Updated:September 25, 2025 at 01:28 PM
Rooms and interior
- Bedrooms:4
- Total bathrooms:2
- Full bathrooms:2
- Living area:1,920 sq. ft.
Heating and cooling
- Cooling:Central Electric
- Heating:Baseboard, Electric, Forced Air
Structure and exterior
- Year built:1978
- Building area:1,920 sq. ft.
- Lot area:0.59 Acres
Schools
- High school:Cascade Senior High School
- Middle school:Cascade Middle School
Utilities
- Water:Well
Finances and disclosures
- Price:$300,000
- Price per sq. ft.:$156.25
New listings near 796 W Us Highway 40
- New
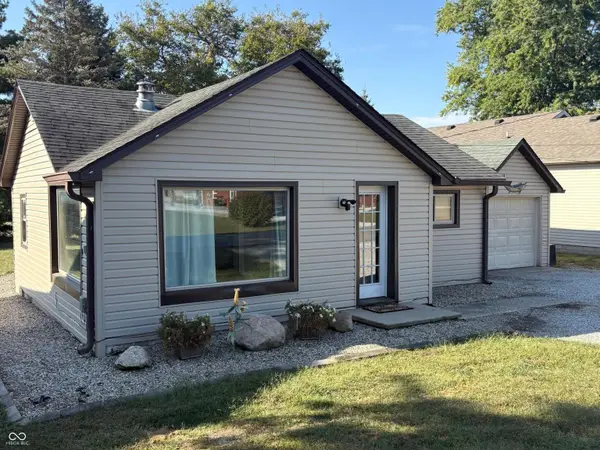 $169,900Active2 beds 1 baths932 sq. ft.
$169,900Active2 beds 1 baths932 sq. ft.453 Michigan Street, Clayton, IN 46118
MLS# 22063873Listed by: RE/MAX CENTERSTONE 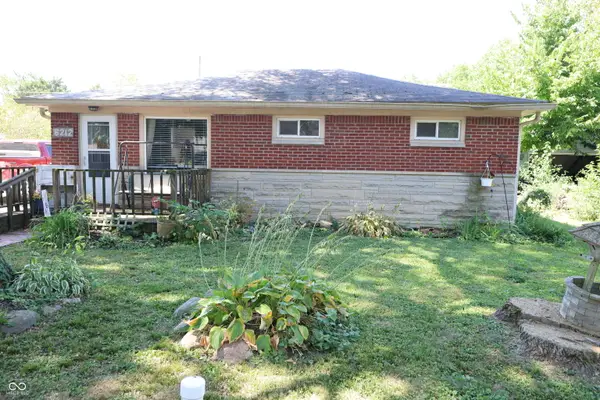 $135,000Pending2 beds 1 baths816 sq. ft.
$135,000Pending2 beds 1 baths816 sq. ft.6212 Turner Drive, Clayton, IN 46118
MLS# 22060013Listed by: LAKE HOMES REALTY OF INDIANA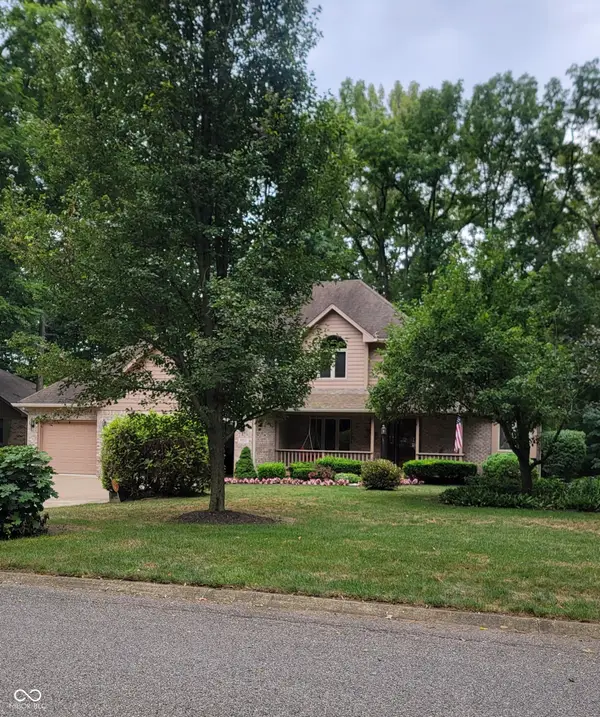 $385,000Pending4 beds 3 baths2,168 sq. ft.
$385,000Pending4 beds 3 baths2,168 sq. ft.4021 Lakewood Trail, Clayton, IN 46118
MLS# 22059379Listed by: HOME REALTY, LLC $250,000Active4.27 Acres
$250,000Active4.27 Acres10406 Hodge Road, Clayton, IN 46118
MLS# 22058694Listed by: F.C. TUCKER COMPANY $335,000Active3 beds 2 baths1,668 sq. ft.
$335,000Active3 beds 2 baths1,668 sq. ft.2676 Oak Drive, Clayton, IN 46118
MLS# 22058327Listed by: UNITED REAL ESTATE INDPLS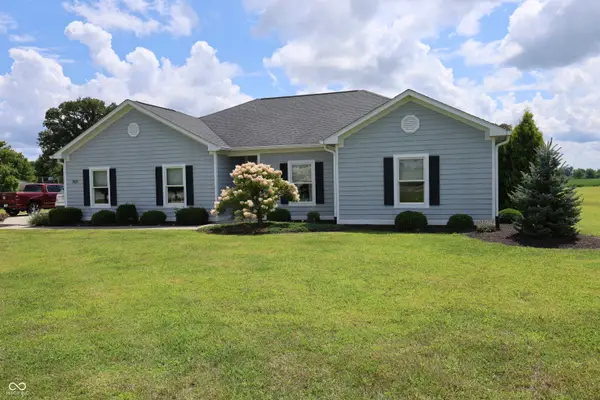 $429,900Active3 beds 2 baths1,458 sq. ft.
$429,900Active3 beds 2 baths1,458 sq. ft.1421 E County Road 1000 S, Clayton, IN 46118
MLS# 22055377Listed by: LAKE HOMES REALTY OF INDIANA $320,000Pending3 beds 2 baths1,512 sq. ft.
$320,000Pending3 beds 2 baths1,512 sq. ft.6974 S County Road 400 E, Clayton, IN 46118
MLS# 22050533Listed by: HOME REALTY, LLC $69,999Active3 beds 1 baths958 sq. ft.
$69,999Active3 beds 1 baths958 sq. ft.133 Michigan Street, Clayton, IN 46118
MLS# 22050337Listed by: JMG INDIANA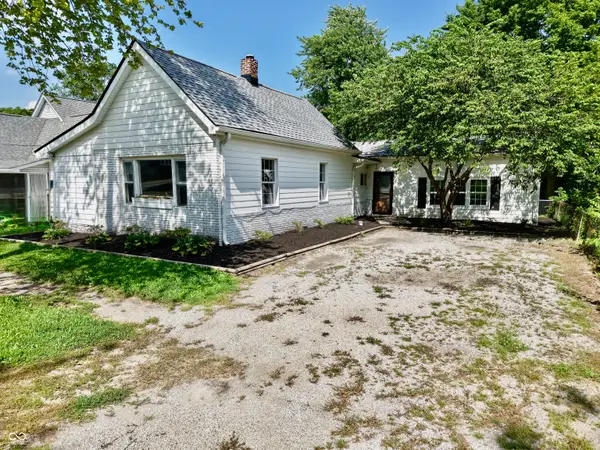 $259,000Active3 beds 2 baths1,937 sq. ft.
$259,000Active3 beds 2 baths1,937 sq. ft.4833 Pennsylvania Street, Clayton, IN 46118
MLS# 22049288Listed by: MATLOCK REALTY GROUP
