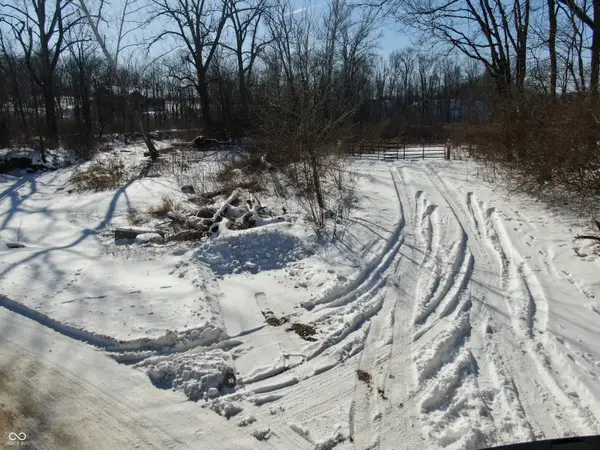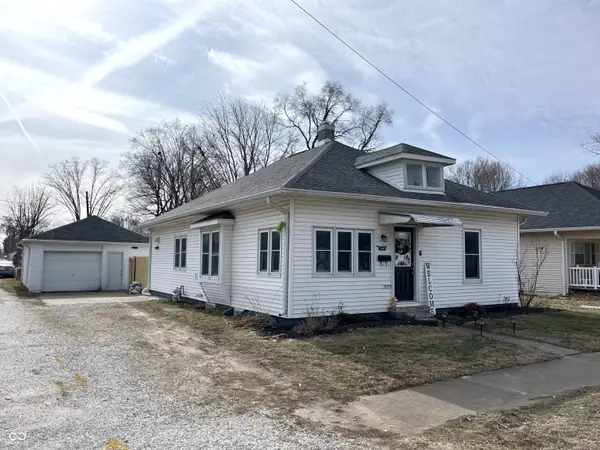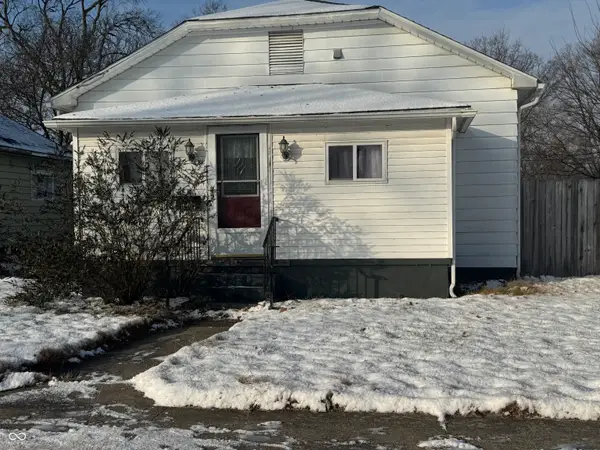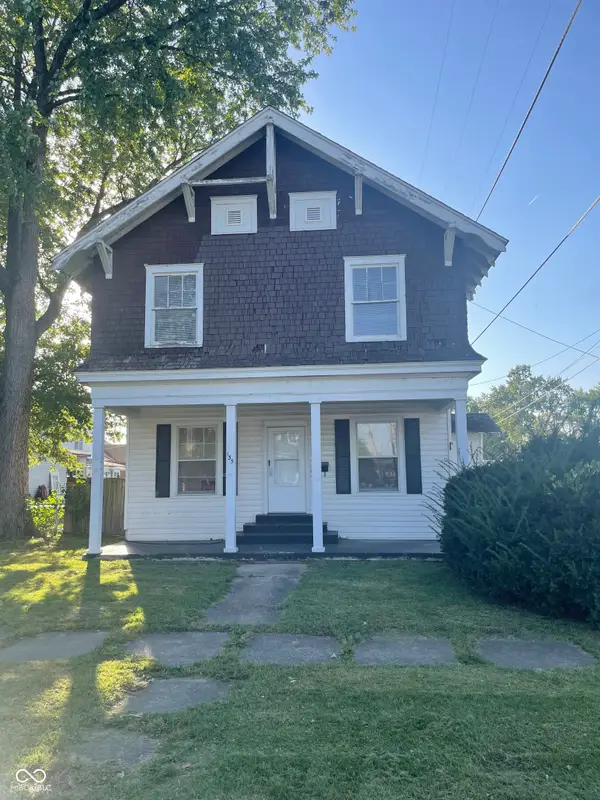12632 S State Road 71, Clinton, IN 47842
Local realty services provided by:Better Homes and Gardens Real Estate Connections
Listed by: kelli pinkerton
Office: legacy land & homes of indiana
MLS#:202518545
Source:Indiana Regional MLS
Price summary
- Price:$260,000
- Price per sq. ft.:$70.16
About this home
You will want to make this beautifully renovated colonial style home yours. Welcome to this 4 bedroom 2 full bath immaculate home situated on just under 3/4 of an acre with a 2 car detached garage and new privacy fence. The home has a beautiful front porch to view the sunsets and wildlife along with a side deck to entertain on. Step into the foyer that showcases the wood stairway and also has 2 closets for ample storage. The flow of this home is spectacular and so inviting with a living room that contains a bay window, on into the formal dining room with fireplace. From there you can enter either the kitchen or the "den/bonus room" which leads to the downstairs bathroom, the sliding glass door to the side deck or the kitchen. Did I mention kitchen? This kitchen is stunning and efficient for all your needs. Lots of cabinets for storage, alluring quartz counters and an exquisite backsplash for that luxury feel. Don't miss out on this opportunity.
Contact an agent
Home facts
- Year built:1922
- Listing ID #:202518545
- Added:268 day(s) ago
- Updated:February 10, 2026 at 08:36 AM
Rooms and interior
- Bedrooms:4
- Total bathrooms:2
- Full bathrooms:2
- Living area:2,357 sq. ft.
Heating and cooling
- Cooling:Central Air
- Heating:Gas, Heat Pump
Structure and exterior
- Roof:Asphalt
- Year built:1922
- Building area:2,357 sq. ft.
- Lot area:0.74 Acres
Schools
- High school:South Vermillion
- Middle school:Vermillion County
- Elementary school:Van Duyn
Utilities
- Water:City
- Sewer:Septic
Finances and disclosures
- Price:$260,000
- Price per sq. ft.:$70.16
- Tax amount:$970
New listings near 12632 S State Road 71
- New
 $241,360Active30.17 Acres
$241,360Active30.17 Acres0 1300 South, Clinton, IN 47842
MLS# 22082470Listed by: WHITETAIL PROPERTIES  $154,900Active2 beds 1 baths1,036 sq. ft.
$154,900Active2 beds 1 baths1,036 sq. ft.938 Matthews Street, Clinton, IN 47842
MLS# 22081700Listed by: F.C. TUCKER WEST CENTRAL $114,900Pending2 beds 1 baths1,028 sq. ft.
$114,900Pending2 beds 1 baths1,028 sq. ft.702 S 5th Street, Clinton, IN 47842
MLS# 22080728Listed by: GREENE REALTY, LLC $62,000Active2 beds 1 baths1,722 sq. ft.
$62,000Active2 beds 1 baths1,722 sq. ft.440 N 8th Streets, Clinton, IN 47842
MLS# 202601660Listed by: KELLER WILLIAMS INDY METRO NORTH $90,000Active2 beds 2 baths1,167 sq. ft.
$90,000Active2 beds 2 baths1,167 sq. ft.1409 S 4th Street, Clinton, IN 47842
MLS# 22075292Listed by: HOMEWARD BOUND REALTY LLC $139,000Pending2 beds 2 baths1,456 sq. ft.
$139,000Pending2 beds 2 baths1,456 sq. ft.548 E 7th Street, Clinton, IN 47842
MLS# 22072655Listed by: ADVISORS COMMERCIAL REAL ESTATE $132,500Active4 beds 2 baths2,184 sq. ft.
$132,500Active4 beds 2 baths2,184 sq. ft.135 S 4th Street, Clinton, IN 47842
MLS# 22006277Listed by: TOTALIS REAL ESTATE SOLUTIONS

