202 Lincoln Hills, Coatesville, IN 46121
Local realty services provided by:Better Homes and Gardens Real Estate Gold Key
202 Lincoln Hills,Coatesville, IN 46121
$475,000
- 4 Beds
- 4 Baths
- 2,232 sq. ft.
- Single family
- Active
Listed by:amber greene
Office:greene realty, llc.
MLS#:22062620
Source:IN_MIBOR
Price summary
- Price:$475,000
- Price per sq. ft.:$129.22
About this home
With 4 BRs, 3 BAs, 3-car Garage, plus full Basement, this one has SO MUCH TO OFFER! Situated on 3 lots for a total of .80 acre and backing up to a peaceful pond view, this off the main drive location is tough to beat! Huge concrete driveway w/ 2 add'l. parking spots, plus large 2-tier back deck w/ retractable awning that overlooks the pond & woods. A cozy firepit & seating area is located just next to the deck, as well. The fenced-in raised garden bed area w/ playground, playset, jungle gym & trampoline is all included. The home features a main open concept living area w/ soaring vaulted ceilings in the combined Great Room/Dining Room/Kitchen. Great Room w/ 2 skylights, double ceiling fans & sliding glass doors that lead out to the back deck. The Gourmet Kitchen has been completely updated w/ granite countertops, 2nd sink in the center island/breakfast bar & stainless steel gas stove, refrigerator, dishwasher, microwave & trash compactor. The main floor Living Room provides a 2nd living space. Master BR on the main floor w/ walk-in closet, tray ceiling & Master BA w/ double sinks, oversized shower & whirlpool tub. Upstairs you'll find 3 extremely spacious BRs, plus an AWESOME central BA. BR #2 is MASSIVE at 28x13. It can also serve as a Playroom, Home Office, 3rd Living Area, etc. BR #3 is 15x13 w/ double closets and BR #4 is 12x12. The BA has 2 showers and 2 vanity areas, plus a bathtub. The full Basement completes the picture w/ this one! It has many possibilities for storage and/or finishing out for add'l. living space. New central A/C, water heater & water softener all 2 years ago. *2022 EZ GO Valor 4-seater gas golf cart included with full price offer.*
Contact an agent
Home facts
- Year built:1996
- Listing ID #:22062620
- Added:3 day(s) ago
- Updated:September 16, 2025 at 03:07 PM
Rooms and interior
- Bedrooms:4
- Total bathrooms:4
- Full bathrooms:2
- Half bathrooms:2
- Living area:2,232 sq. ft.
Heating and cooling
- Cooling:Heat Pump
- Heating:Electric, Heat Pump
Structure and exterior
- Year built:1996
- Building area:2,232 sq. ft.
- Lot area:0.8 Acres
Schools
- High school:North Putnam Sr High School
- Middle school:North Putnam Middle School
- Elementary school:Bainbridge Elementary School
Finances and disclosures
- Price:$475,000
- Price per sq. ft.:$129.22
New listings near 202 Lincoln Hills
- New
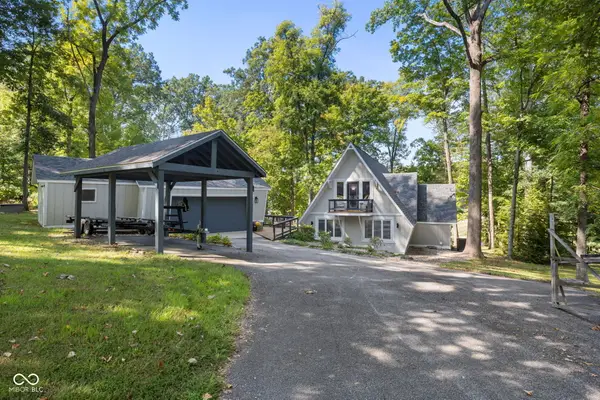 $725,000Active3 beds 2 baths1,902 sq. ft.
$725,000Active3 beds 2 baths1,902 sq. ft.281 Victory, Coatesville, IN 46121
MLS# 22060531Listed by: THE STEWART HOME GROUP - New
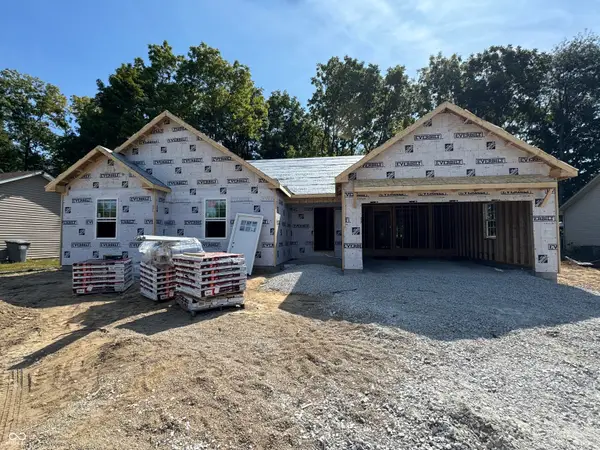 $299,900Active3 beds 2 baths1,664 sq. ft.
$299,900Active3 beds 2 baths1,664 sq. ft.393 Gettysburg, Coatesville, IN 46121
MLS# 22061931Listed by: WRIGHT, REALTORS - New
 $344,900Active4 beds 3 baths2,126 sq. ft.
$344,900Active4 beds 3 baths2,126 sq. ft.375 Jefferson Valley, Coatesville, IN 46121
MLS# 22061945Listed by: WRIGHT, REALTORS 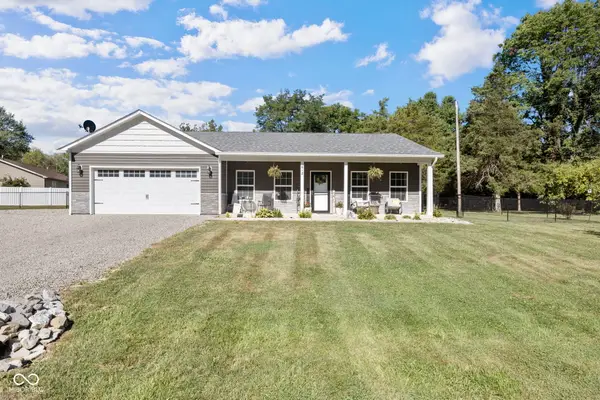 $339,900Pending3 beds 2 baths1,544 sq. ft.
$339,900Pending3 beds 2 baths1,544 sq. ft.612 Mill, Coatesville, IN 46121
MLS# 22061118Listed by: GREENE REALTY, LLC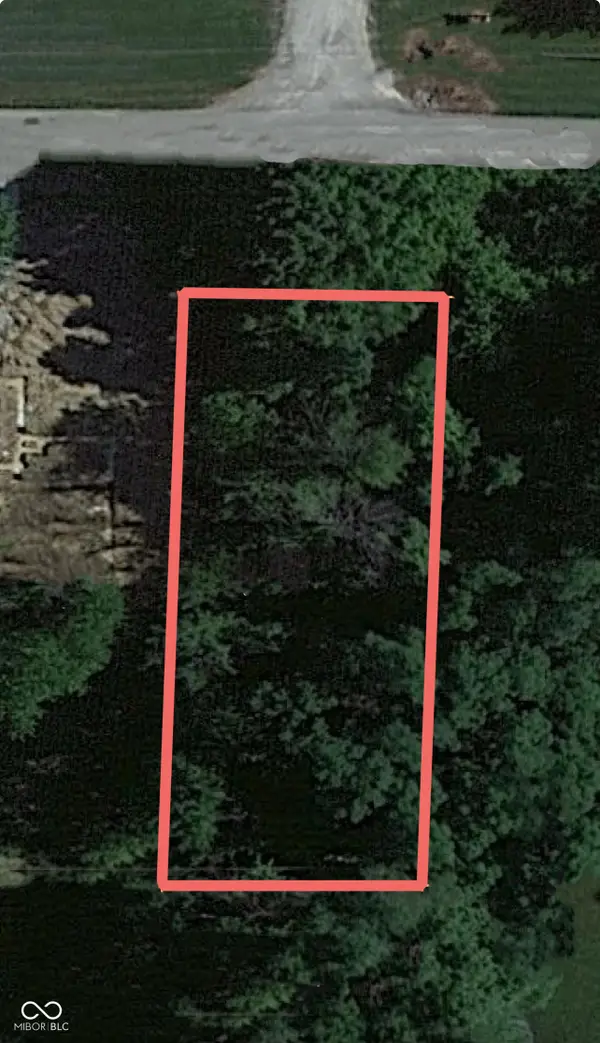 $35,000Active0.25 Acres
$35,000Active0.25 Acres553 Mill, Coatesville, IN 46121
MLS# 22060854Listed by: PRIORITY REALTY GROUP $30,000Pending0.29 Acres
$30,000Pending0.29 Acres206 Victory Hill, Coatesville, IN 46121
MLS# 22060652Listed by: GREENE REALTY, LLC- New
 $299,900Active3 beds 2 baths1,400 sq. ft.
$299,900Active3 beds 2 baths1,400 sq. ft.564 Mill, Coatesville, IN 46121
MLS# 22061175Listed by: RE/MAX CORNERSTONE 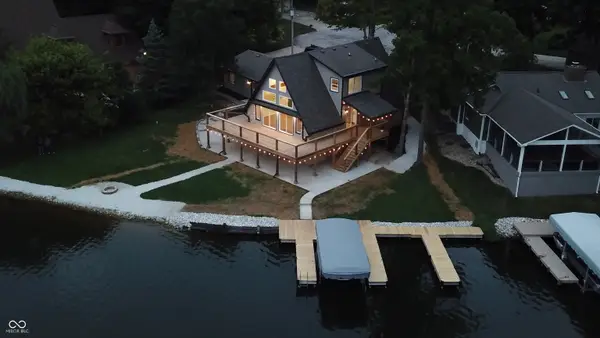 $950,000Pending4 beds 3 baths2,916 sq. ft.
$950,000Pending4 beds 3 baths2,916 sq. ft.82 Gettysburg, Coatesville, IN 46121
MLS# 22057977Listed by: MISSION HOUSE REALTY LLC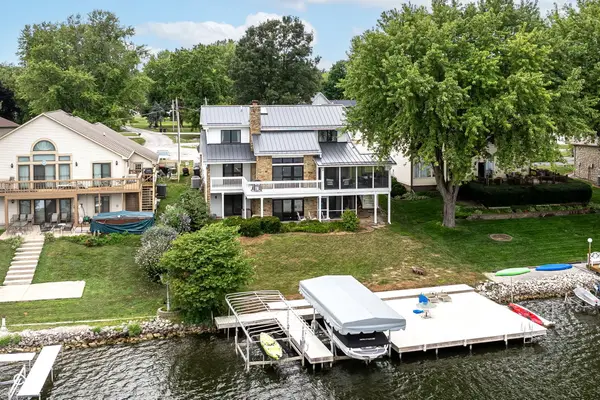 $1,150,000Active5 beds 5 baths3,745 sq. ft.
$1,150,000Active5 beds 5 baths3,745 sq. ft.191 Mill Springs, Coatesville, IN 46121
MLS# 22058400Listed by: RE/MAX AT THE CROSSING
