260 Mill Springs, Coatesville, IN 46121
Local realty services provided by:Better Homes and Gardens Real Estate Gold Key
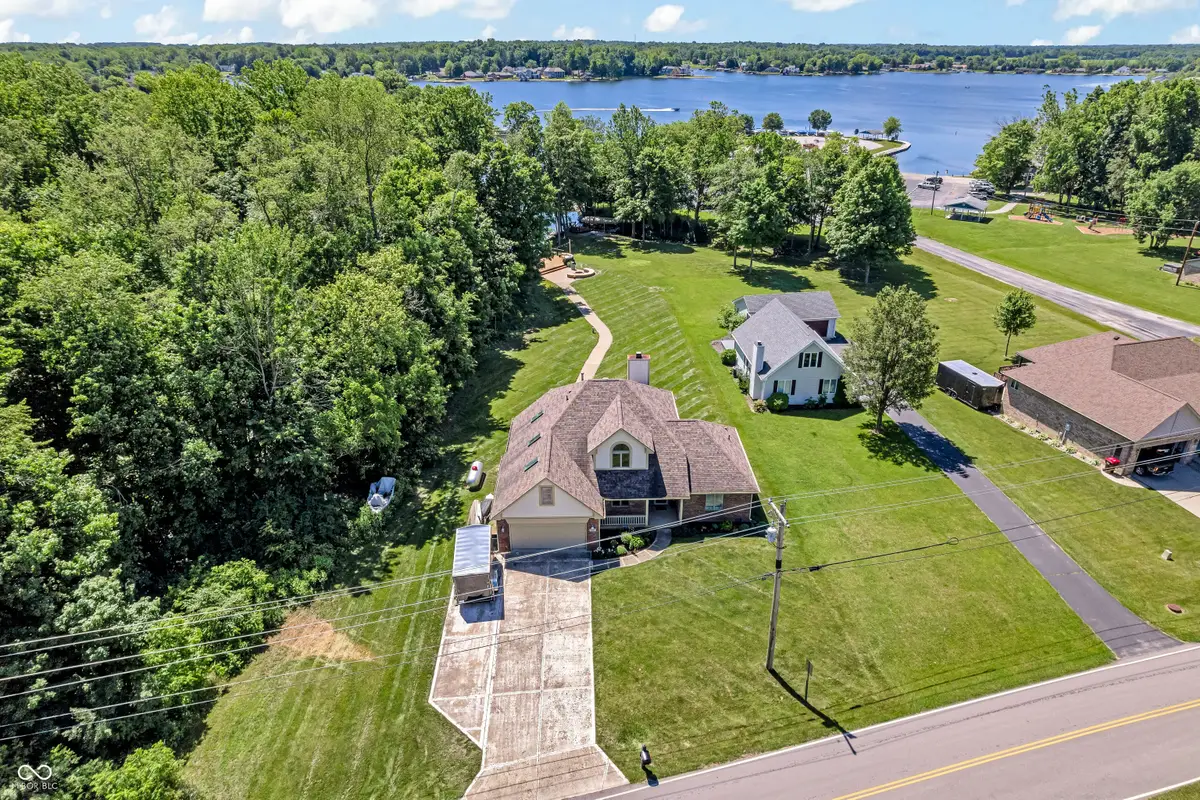
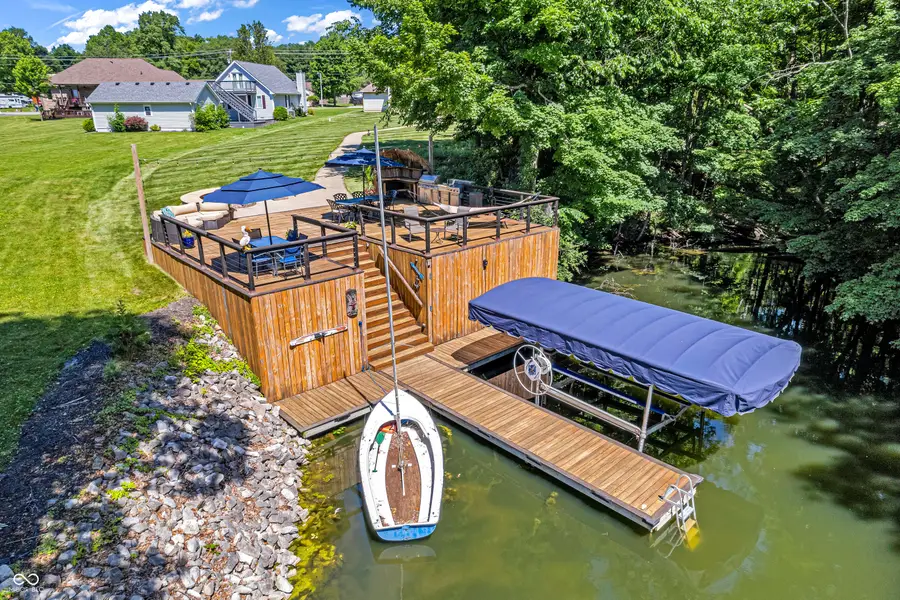
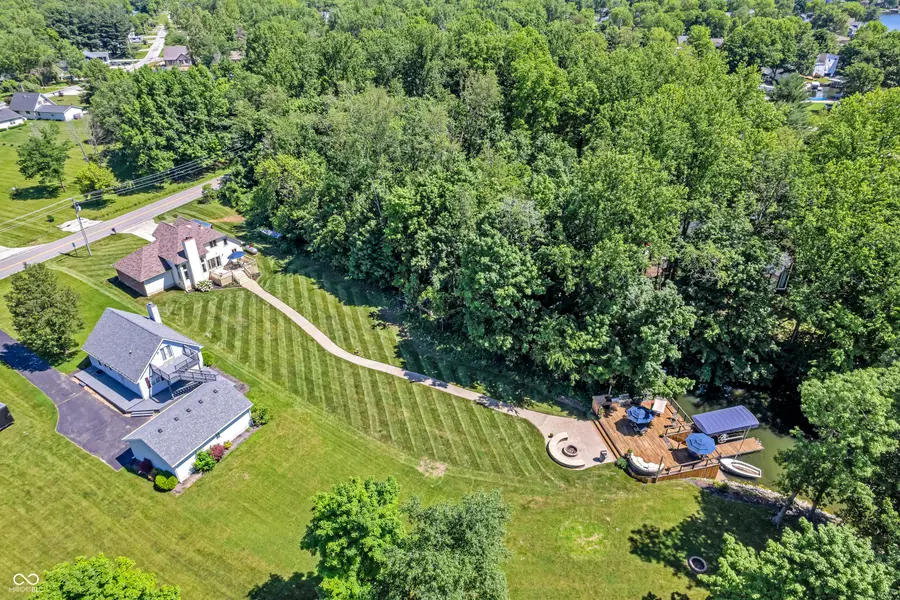
260 Mill Springs,Coatesville, IN 46121
$799,000
- 3 Beds
- 3 Baths
- 2,187 sq. ft.
- Single family
- Pending
Listed by:heather ludlow
Office:greene realty, llc.
MLS#:22026850
Source:IN_MIBOR
Price summary
- Price:$799,000
- Price per sq. ft.:$365.34
About this home
Welcome to 260 Mill Springs, a gorgeous turn-key waterfront home located in the highly sought-after Heritage Lake community. This immaculate property offers the perfect blend of luxury, comfort, and breathtaking views, making it an ideal retreat for those seeking a serene lakeside lifestyle. Property Highlights: 3 Spacious Bedrooms: Including a spa-like master suite on the main floor for ultimate relaxation. Dedicated Office: Perfect for remote work or study. Remodeled Chef's Kitchen: Featuring a large island, quartz countertops, and top-of-the-line appliances. Bonus Room: Versatile space that can be tailored to your needs. New Flooring & Paint: Fresh updates throughout the home for a modern, inviting feel. Amazing Outdoor Entertaining Area: Includes an outdoor kitchen, fire pit, and an expansive deck overlooking the water with stunning main body views. Step inside to experience the beautifully designed interior, perfect for entertaining and everyday living. The recently remodeled chef's kitchen is a culinary enthusiast's dream, while the expansive deck and outdoor kitchen provide an exceptional space for hosting gatherings or enjoying quiet evenings by the water. The recent addition of the partial neighboring lot adds to the expansiveness of the yard while providing additional privacy. Don't miss the opportunity to own this spectacular home at Heritage Lake and truly experience the Heritage Lake Life! Enjoy the community pool, tennis/pickleball courts, basketball courts, beach volleyball, clubhouse, activity center, trails, 3 beaches, new marina, Sahm's haven, gorgeous sunsets, summer concert series, boat poker run, feast and ski and various activities throughout the year! Schedule your private tour today and discover the beauty and tranquility that await you!
Contact an agent
Home facts
- Year built:1998
- Listing Id #:22026850
- Added:153 day(s) ago
- Updated:July 28, 2025 at 01:39 PM
Rooms and interior
- Bedrooms:3
- Total bathrooms:3
- Full bathrooms:2
- Half bathrooms:1
- Living area:2,187 sq. ft.
Heating and cooling
- Cooling:Central Electric
- Heating:Forced Air, Heat Pump
Structure and exterior
- Year built:1998
- Building area:2,187 sq. ft.
- Lot area:0.43 Acres
Schools
- High school:North Putnam Sr High School
- Middle school:North Putnam Middle School
- Elementary school:Bainbridge Elementary School
Utilities
- Water:Well
Finances and disclosures
- Price:$799,000
- Price per sq. ft.:$365.34
New listings near 260 Mill Springs
- New
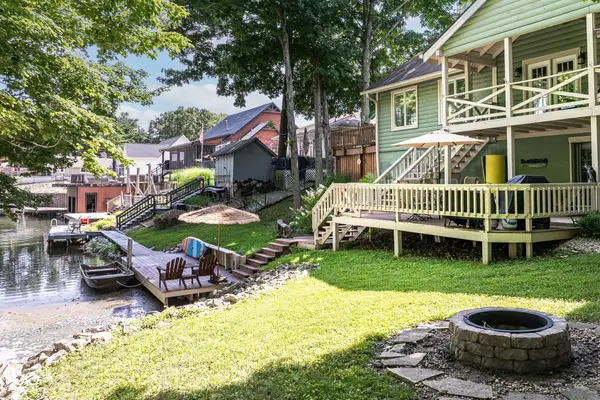 $635,000Active2 beds 2 baths2,286 sq. ft.
$635,000Active2 beds 2 baths2,286 sq. ft.224 Mill Springs, Coatesville, IN 46121
MLS# 22056655Listed by: RE/MAX AT THE CROSSING 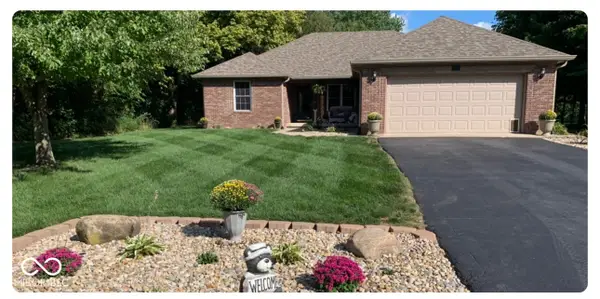 $400,000Pending4 beds 2 baths1,350 sq. ft.
$400,000Pending4 beds 2 baths1,350 sq. ft.186 Jefferson, Coatesville, IN 46121
MLS# 22056278Listed by: THE STEWART HOME GROUP- New
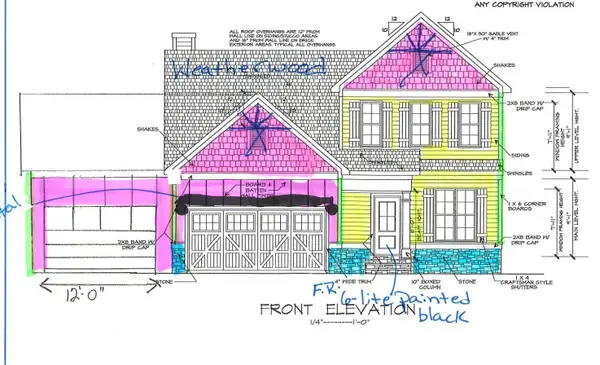 $409,900Active4 beds 3 baths2,329 sq. ft.
$409,900Active4 beds 3 baths2,329 sq. ft.38 Lincoln Hills, Coatesville, IN 46121
MLS# 22056098Listed by: WRIGHT, REALTORS - New
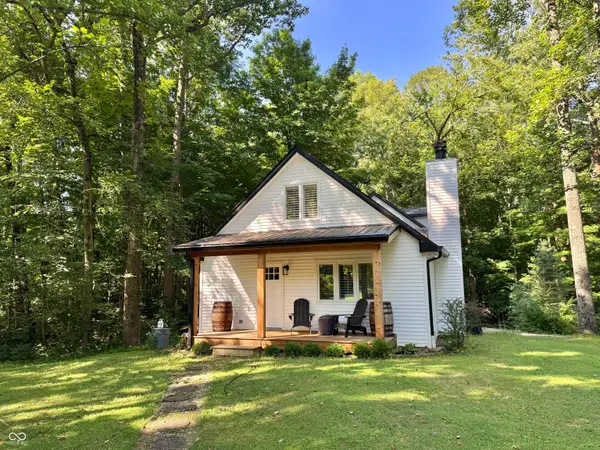 $599,900Active3 beds 2 baths2,768 sq. ft.
$599,900Active3 beds 2 baths2,768 sq. ft.16 Jefferson, Coatesville, IN 46121
MLS# 22055830Listed by: RE/MAX CORNERSTONE 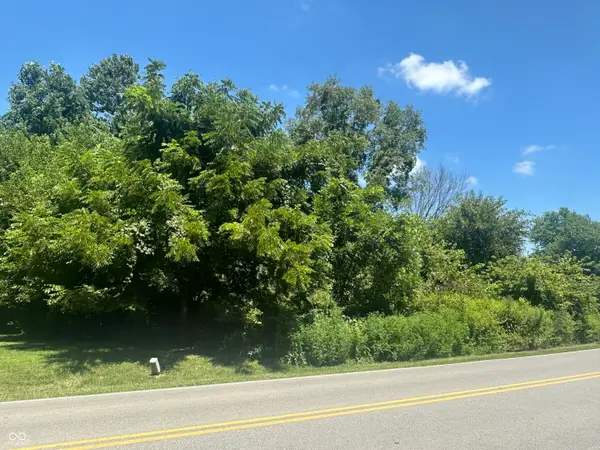 $30,000Pending0.39 Acres
$30,000Pending0.39 Acres323 Jefferson Valley, Coatesville, IN 46121
MLS# 22054960Listed by: UNITED REAL ESTATE INDPLS- New
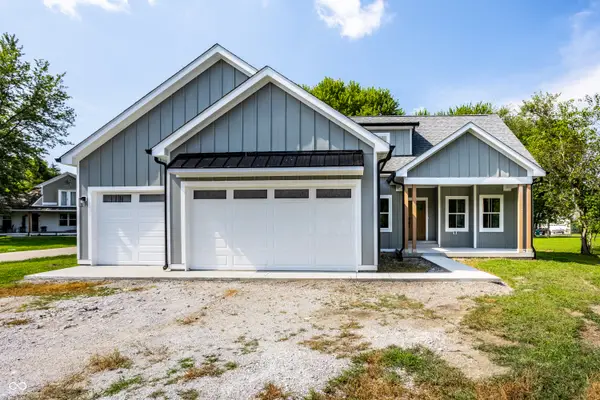 $369,900Active3 beds 3 baths1,800 sq. ft.
$369,900Active3 beds 3 baths1,800 sq. ft.466 Gettysburg, Coatesville, IN 46121
MLS# 22053326Listed by: BERKSHIRE HATHAWAY HOME  $195,000Pending1 beds 2 baths1,650 sq. ft.
$195,000Pending1 beds 2 baths1,650 sq. ft.147 Lincoln Hills, Coatesville, IN 46121
MLS# 22054799Listed by: F.C. TUCKER COMPANY- New
 $240,000Active3 beds 2 baths1,216 sq. ft.
$240,000Active3 beds 2 baths1,216 sq. ft.5587 S County Road 800 E, Coatesville, IN 46121
MLS# 22055242Listed by: AUSTIN BROWN REALTY GROUP - New
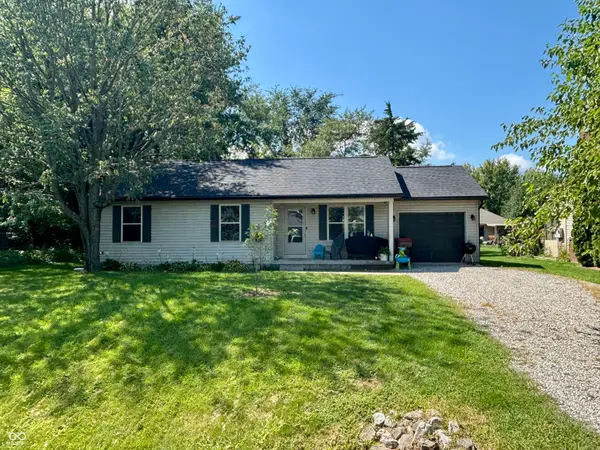 $220,000Active3 beds 2 baths1,020 sq. ft.
$220,000Active3 beds 2 baths1,020 sq. ft.99 Lincoln Hills Drive, Coatesville, IN 46121
MLS# 22054990Listed by: F.C. TUCKER ADVANTAGE, REALTOR - Open Sat, 12 to 2pmNew
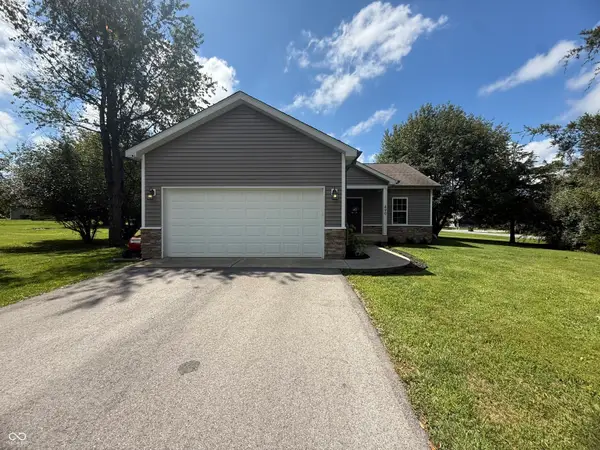 $285,000Active3 beds 2 baths1,200 sq. ft.
$285,000Active3 beds 2 baths1,200 sq. ft.490 Gettysburg, Coatesville, IN 46121
MLS# 22054843Listed by: THE STEWART HOME GROUP
