3926 S County Road 550 W, Coatesville, IN 46121
Local realty services provided by:Better Homes and Gardens Real Estate Gold Key
Listed by: reba evans, amy evans
Office: carpenter, realtors
MLS#:22049516
Source:IN_MIBOR
Price summary
- Price:$265,000
- Price per sq. ft.:$124.53
About this home
5.5 acres of wooded property with a field behind it. It will need some work to get all the vegetation under control. There is a small creek running through the property. An above ground pool was removed. Use caution as there may be some water standing in the area.This home needs a rehab. All flooring will need to be replaced. Some drywall repair is done but not completed. The bathroom and kitchen will have to be remodeled. The half bath has a new vanity installed. The family room was added to the original house and has a wood burning stove. There is a 70x30 Morton building with concrete floor, electricity and lighting. It appears to have a separate meter attached to the barn. Presence of water supply is not known. The detached garage is 24x36 and is equiped with 2 overhead doors and a service door. This is a privately owned property. Please do not visit without permission and an agent must be present with every interested person.
Contact an agent
Home facts
- Year built:1972
- Listing ID #:22049516
- Added:129 day(s) ago
- Updated:November 15, 2025 at 08:45 AM
Rooms and interior
- Bedrooms:3
- Total bathrooms:2
- Full bathrooms:1
- Half bathrooms:1
- Living area:2,128 sq. ft.
Heating and cooling
- Heating:Propane
Structure and exterior
- Year built:1972
- Building area:2,128 sq. ft.
- Lot area:5.5 Acres
Schools
- High school:Cascade Senior High School
- Middle school:Cascade Middle School
Utilities
- Water:Well
Finances and disclosures
- Price:$265,000
- Price per sq. ft.:$124.53
New listings near 3926 S County Road 550 W
- New
 $884,900Active3 beds 4 baths3,085 sq. ft.
$884,900Active3 beds 4 baths3,085 sq. ft.175 Mill, Coatesville, IN 46121
MLS# 22072555Listed by: THE STEWART HOME GROUP - New
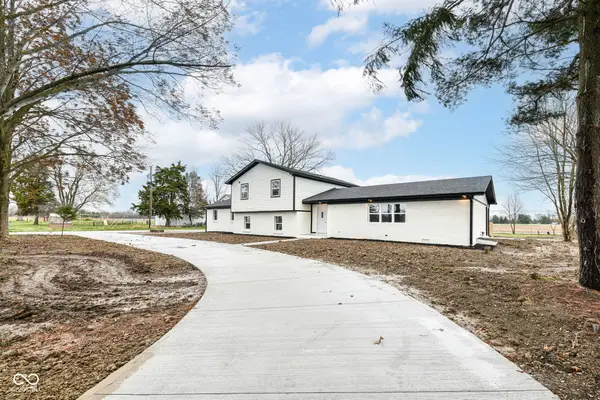 $420,000Active5 beds 4 baths2,632 sq. ft.
$420,000Active5 beds 4 baths2,632 sq. ft.6015 S State Road 75, Coatesville, IN 46121
MLS# 22069170Listed by: HIGHGARDEN REAL ESTATE - New
 $125,000Active2 beds 1 baths1,098 sq. ft.
$125,000Active2 beds 1 baths1,098 sq. ft.8083 Walnut Street, Coatesville, IN 46121
MLS# 22071775Listed by: CARPENTER, REALTORS 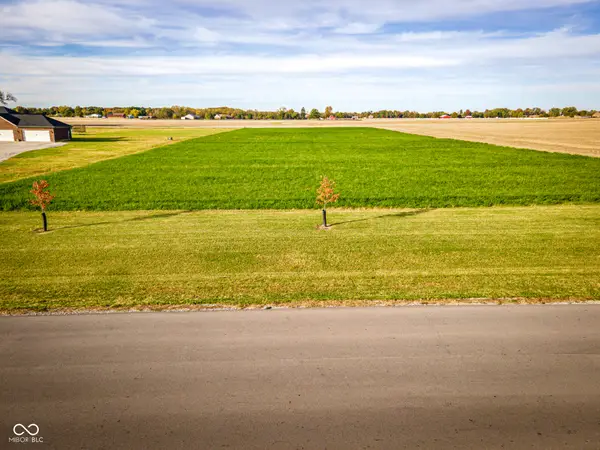 $140,000Active3.14 Acres
$140,000Active3.14 Acres8120 W County Road 150 S, Coatesville, IN 46121
MLS# 22070194Listed by: IN-SITE REAL ESTATE SERVICES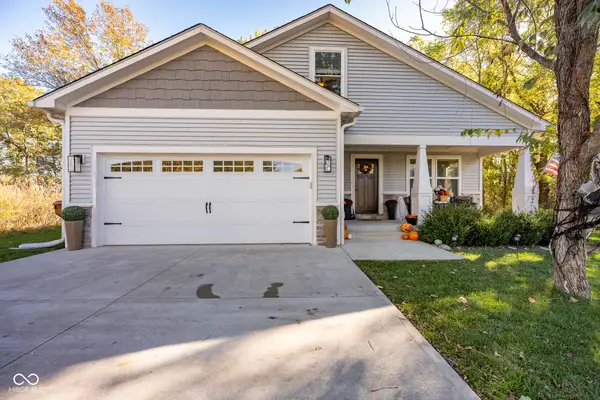 $320,000Pending3 beds 2 baths1,756 sq. ft.
$320,000Pending3 beds 2 baths1,756 sq. ft.547 Gettysburg, Coatesville, IN 46121
MLS# 22070155Listed by: PRIME REAL ESTATE ERA POWERED $319,000Active3 beds 2 baths1,836 sq. ft.
$319,000Active3 beds 2 baths1,836 sq. ft.246 Gettysburg, Coatesville, IN 46121
MLS# 22069995Listed by: THE STEWART HOME GROUP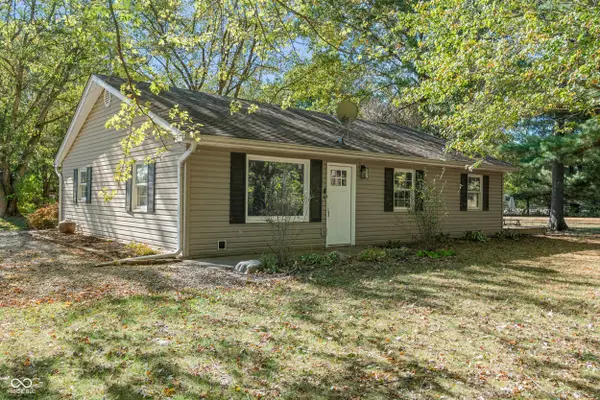 $335,000Pending3 beds 1 baths1,304 sq. ft.
$335,000Pending3 beds 1 baths1,304 sq. ft.3204 S County Road 550 W, Coatesville, IN 46121
MLS# 22069917Listed by: CROSSROADS REAL ESTATE GROUP LLC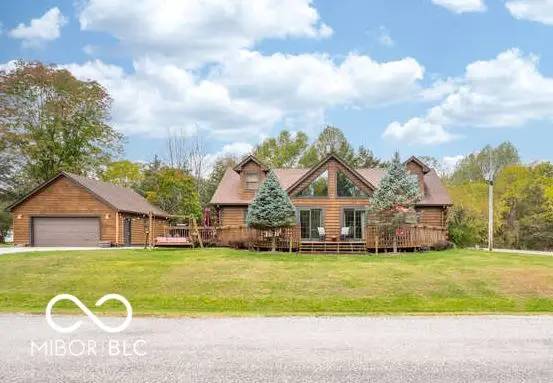 $360,000Active4 beds 2 baths2,016 sq. ft.
$360,000Active4 beds 2 baths2,016 sq. ft.660 Mill, Coatesville, IN 46121
MLS# 22068257Listed by: @PROPERTIES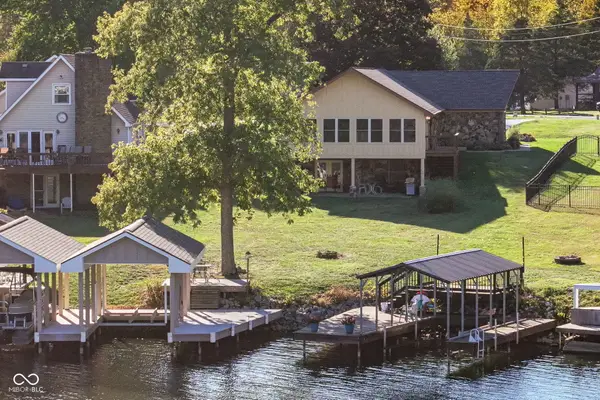 $699,900Active3 beds 3 baths2,896 sq. ft.
$699,900Active3 beds 3 baths2,896 sq. ft.139 Mill Springs, Coatesville, IN 46121
MLS# 22069187Listed by: RE/MAX AT THE CROSSING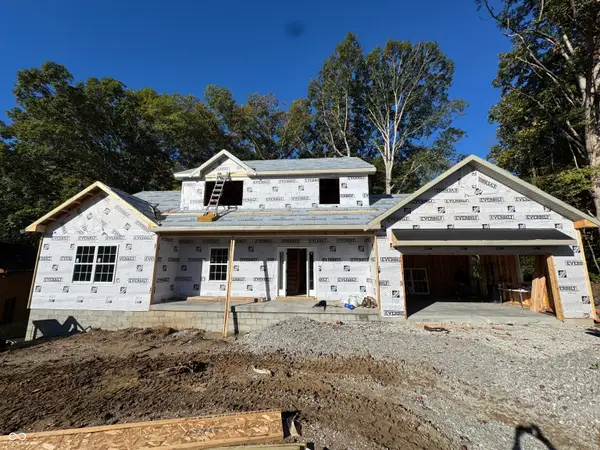 $379,900Active5 beds 3 baths2,322 sq. ft.
$379,900Active5 beds 3 baths2,322 sq. ft.404 Jefferson Valley, Coatesville, IN 46121
MLS# 22069019Listed by: WRIGHT, REALTORS
