4655 Katei Lane, Coatesville, IN 46121
Local realty services provided by:Better Homes and Gardens Real Estate Gold Key
4655 Katei Lane,Coatesville, IN 46121
$569,900
- 4 Beds
- 3 Baths
- 2,536 sq. ft.
- Single family
- Pending
Listed by: ross hazel
Office: hometrail realty llc.
MLS#:22066627
Source:IN_MIBOR
Price summary
- Price:$569,900
- Price per sq. ft.:$224.72
About this home
New Construction Alert!! Fall in love with this home as soon as you step foot on the property. Located in the desirable Teal Lakes Estates, this stunning full brick home boasts an open & split floorplan with a Bonus room upstairs! The craftsmanship that went in to each and every room is apparent down to the last detail. Beautiful quartz countertops in the kitchen, with all of the counter space & storage you would ever need. Huge master bedroom with a room sized walk in closet. Master Bathroom has a gorgeous custom tiled shower as well as double sinks and a stand alone tub. The main floor has 3 bedrooms & 2 Full bathrooms. The upstairs is a big bonus room/4th bedroom with its own full bathroom! Craftsmen trim work throughout the home makes every doorway pop and gives the house so much character. New and modern light fixtures throughout! Lots of parking with the oversized driveway and 3 garage spaces! Relax on the patio and enjoy the mature trees and the peace & quiet that come with this location. Conveniently located right of State Rd 75 only 15 minutes from Danville. Don't miss out!! Schedule your showing today
Contact an agent
Home facts
- Year built:2025
- Listing ID #:22066627
- Added:39 day(s) ago
- Updated:November 15, 2025 at 08:44 AM
Rooms and interior
- Bedrooms:4
- Total bathrooms:3
- Full bathrooms:3
- Living area:2,536 sq. ft.
Heating and cooling
- Cooling:Central Electric
- Heating:Forced Air
Structure and exterior
- Year built:2025
- Building area:2,536 sq. ft.
- Lot area:0.36 Acres
Schools
- Middle school:Cascade Middle School
Finances and disclosures
- Price:$569,900
- Price per sq. ft.:$224.72
New listings near 4655 Katei Lane
- New
 $884,900Active3 beds 4 baths3,085 sq. ft.
$884,900Active3 beds 4 baths3,085 sq. ft.175 Mill, Coatesville, IN 46121
MLS# 22072555Listed by: THE STEWART HOME GROUP - New
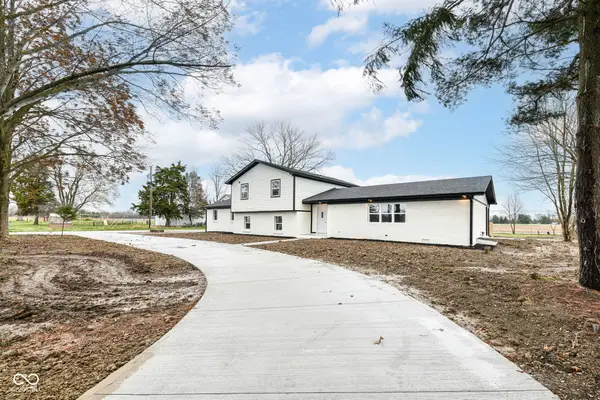 $420,000Active5 beds 4 baths2,632 sq. ft.
$420,000Active5 beds 4 baths2,632 sq. ft.6015 S State Road 75, Coatesville, IN 46121
MLS# 22069170Listed by: HIGHGARDEN REAL ESTATE - New
 $125,000Active2 beds 1 baths1,098 sq. ft.
$125,000Active2 beds 1 baths1,098 sq. ft.8083 Walnut Street, Coatesville, IN 46121
MLS# 22071775Listed by: CARPENTER, REALTORS 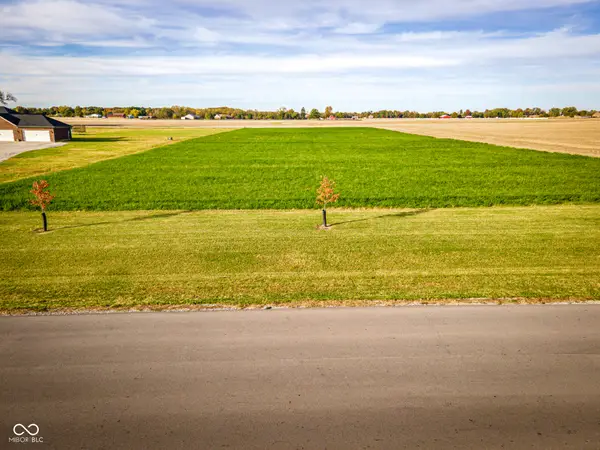 $140,000Active3.14 Acres
$140,000Active3.14 Acres8120 W County Road 150 S, Coatesville, IN 46121
MLS# 22070194Listed by: IN-SITE REAL ESTATE SERVICES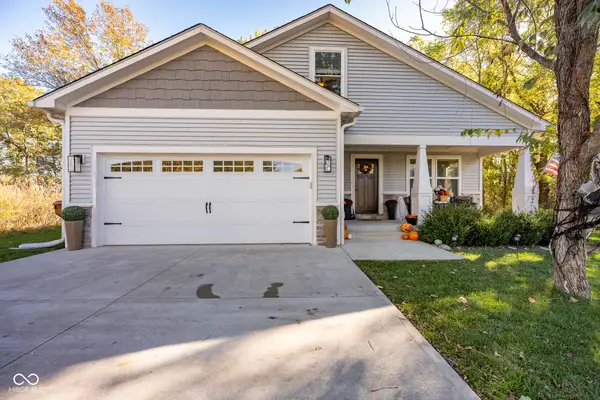 $320,000Pending3 beds 2 baths1,756 sq. ft.
$320,000Pending3 beds 2 baths1,756 sq. ft.547 Gettysburg, Coatesville, IN 46121
MLS# 22070155Listed by: PRIME REAL ESTATE ERA POWERED $319,000Active3 beds 2 baths1,836 sq. ft.
$319,000Active3 beds 2 baths1,836 sq. ft.246 Gettysburg, Coatesville, IN 46121
MLS# 22069995Listed by: THE STEWART HOME GROUP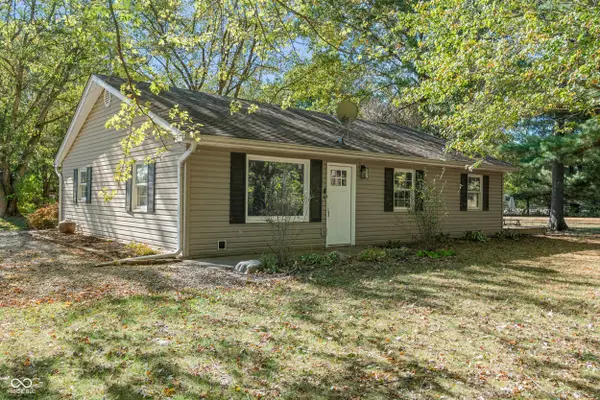 $335,000Pending3 beds 1 baths1,304 sq. ft.
$335,000Pending3 beds 1 baths1,304 sq. ft.3204 S County Road 550 W, Coatesville, IN 46121
MLS# 22069917Listed by: CROSSROADS REAL ESTATE GROUP LLC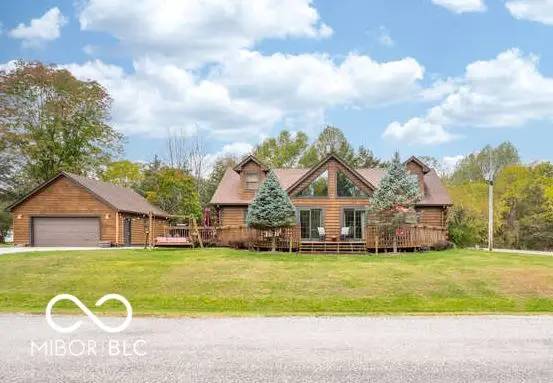 $360,000Active4 beds 2 baths2,016 sq. ft.
$360,000Active4 beds 2 baths2,016 sq. ft.660 Mill, Coatesville, IN 46121
MLS# 22068257Listed by: @PROPERTIES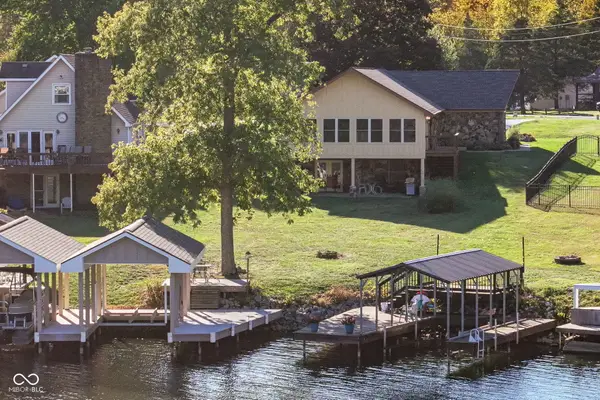 $699,900Active3 beds 3 baths2,896 sq. ft.
$699,900Active3 beds 3 baths2,896 sq. ft.139 Mill Springs, Coatesville, IN 46121
MLS# 22069187Listed by: RE/MAX AT THE CROSSING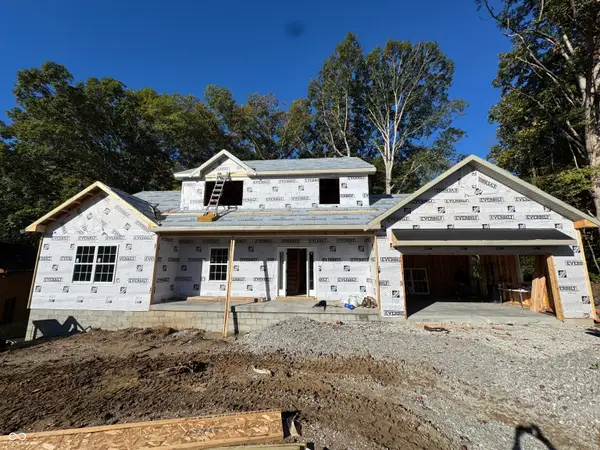 $379,900Active5 beds 3 baths2,322 sq. ft.
$379,900Active5 beds 3 baths2,322 sq. ft.404 Jefferson Valley, Coatesville, IN 46121
MLS# 22069019Listed by: WRIGHT, REALTORS
