7928 Vontress Street, Coatesville, IN 46121
Local realty services provided by:Better Homes and Gardens Real Estate Gold Key
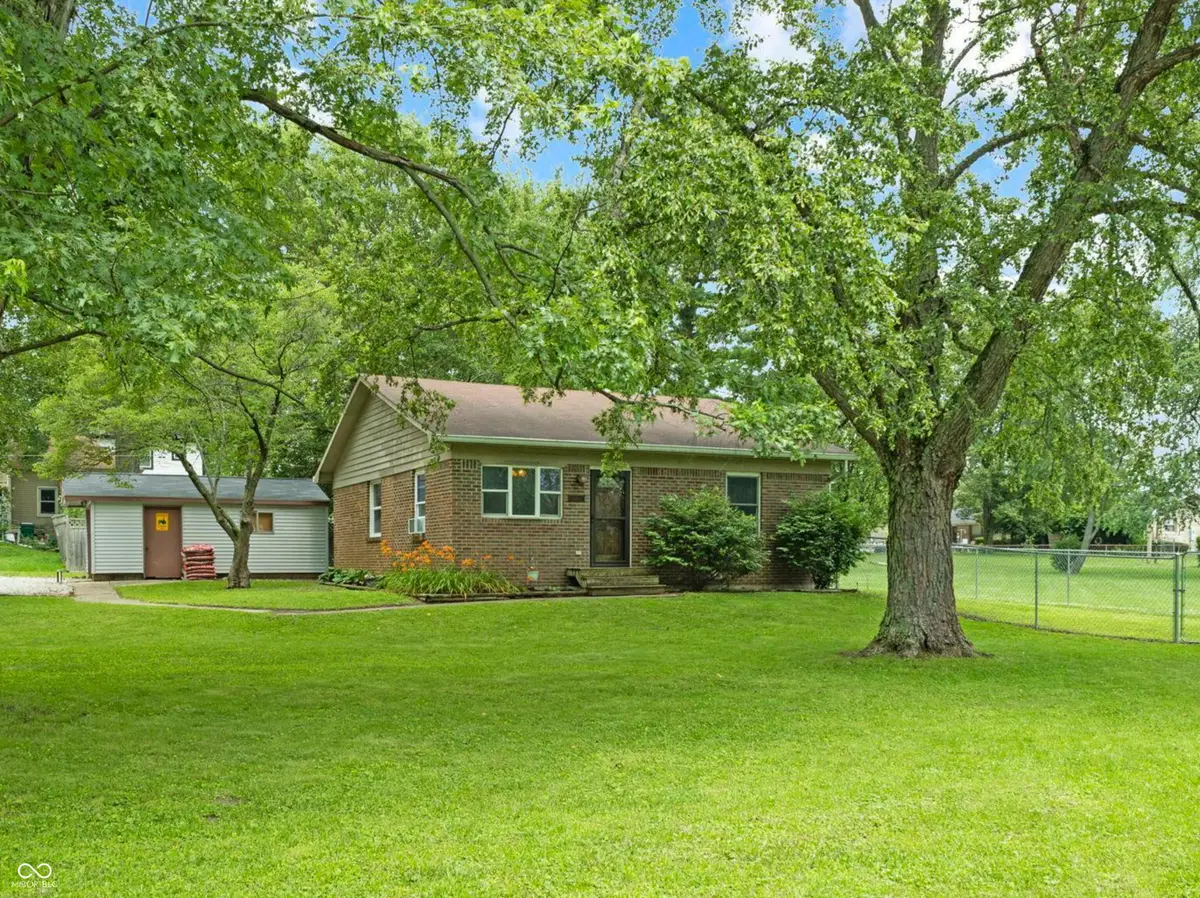
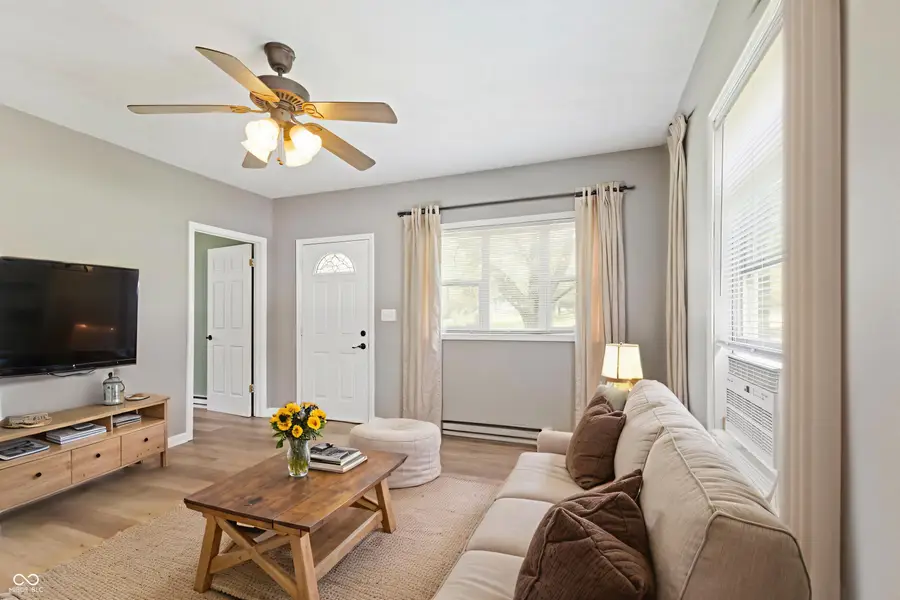
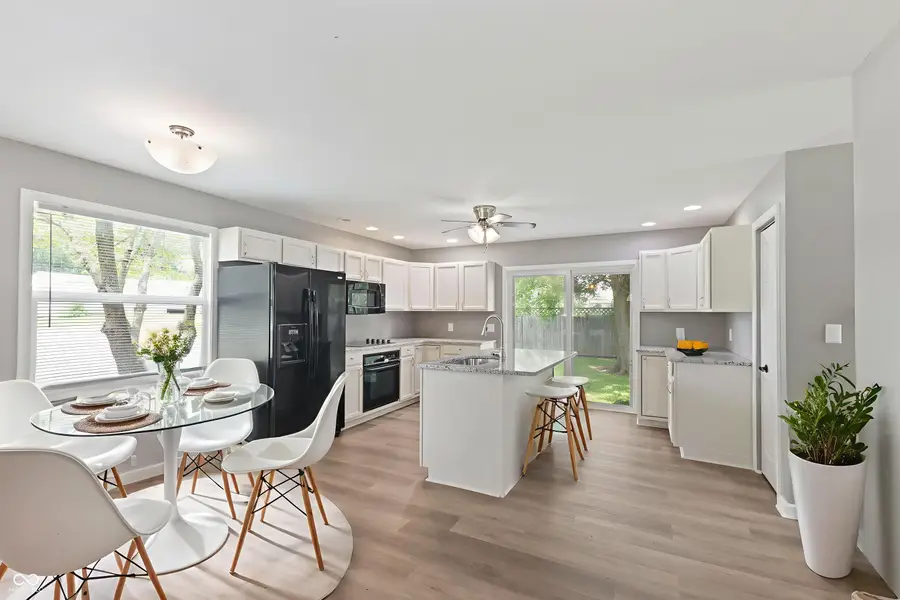
7928 Vontress Street,Coatesville, IN 46121
$214,999
- 2 Beds
- 2 Baths
- 1,020 sq. ft.
- Single family
- Active
Listed by:eric forney
Office:keller williams indy metro s
MLS#:22044939
Source:IN_MIBOR
Price summary
- Price:$214,999
- Price per sq. ft.:$210.78
About this home
Tired of the cookie-cutter homes that all feel the same? This fully updated, move-in ready ranch with a brand new roof in Coatesville offers the perfect blend of charm, modern comfort, and freedom-with no HOA and a generous 0.33-acre corner lot that gives you space to breathe, garden, entertain, or simply relax in peace. Step inside and you'll be greeted by all-new interior paint, stylish and durable LVP flooring throughout, and an open layout that's been thoughtfully designed for both comfort and flow. The living room serves as the heart of the home, seamlessly connecting to the dining area and kitchen, creating a bright, inviting space that's ideal for everything from quiet mornings to hosting game nights. The kitchen is a showstopper-featuring granite countertops, a center island with a breakfast bar, and sleek finishes that elevate your everyday routines. Just off the kitchen, you'll find access to the backyard-part of which is fenced-ready for pets, playtime, or your next summer BBQ. The primary suite is privately tucked to the front of the home, offering a peaceful retreat with its own updated en-suite bathroom with a shower. A second bedroom is nestled at the back of the home, perfect for guests or a home office, and sits adjacent to the second full bathroom with laundry access. Top it all off with a detached garage for storage or projects, and you've found a home that checks every box-with style, function, and flexibility. Whether you're a first-time buyer, downsizing, or looking for an investment with serious appeal, this home has been completely refreshed and is ready for its next chapter. Homes like this-updated, move-in ready, no HOA, and on a spacious corner lot-don't last long. Schedule your private showing today and see what it feels like to finally come home!
Contact an agent
Home facts
- Year built:1981
- Listing Id #:22044939
- Added:60 day(s) ago
- Updated:August 05, 2025 at 03:43 PM
Rooms and interior
- Bedrooms:2
- Total bathrooms:2
- Full bathrooms:2
- Living area:1,020 sq. ft.
Heating and cooling
- Cooling:Window Unit(s)
- Heating:Baseboard, Electric
Structure and exterior
- Year built:1981
- Building area:1,020 sq. ft.
- Lot area:0.33 Acres
Schools
- High school:Cascade Senior High School
- Middle school:Cascade Middle School
- Elementary school:Mill Creek West Elementary
Finances and disclosures
- Price:$214,999
- Price per sq. ft.:$210.78
New listings near 7928 Vontress Street
- New
 Listed by BHGRE$494,900Active4 beds 3 baths3,064 sq. ft.
Listed by BHGRE$494,900Active4 beds 3 baths3,064 sq. ft.802 S County Road 750 E, Coatesville, IN 46121
MLS# 22056697Listed by: PRIME REAL ESTATE ERA POWERED - New
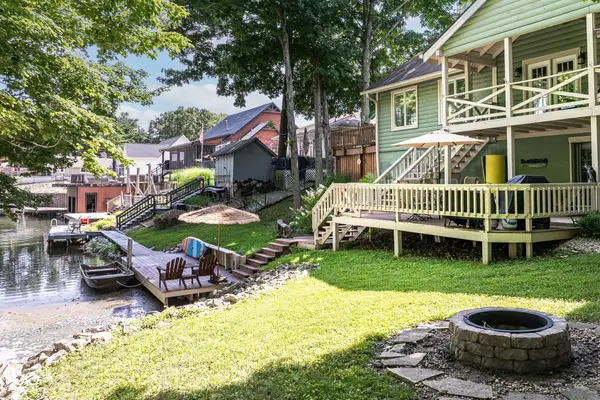 $635,000Active2 beds 2 baths2,286 sq. ft.
$635,000Active2 beds 2 baths2,286 sq. ft.224 Mill Springs, Coatesville, IN 46121
MLS# 22056655Listed by: RE/MAX AT THE CROSSING 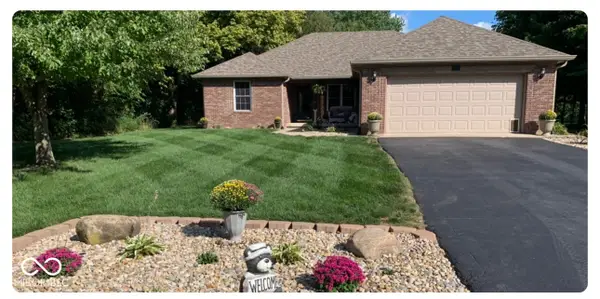 $400,000Pending4 beds 2 baths1,350 sq. ft.
$400,000Pending4 beds 2 baths1,350 sq. ft.186 Jefferson, Coatesville, IN 46121
MLS# 22056278Listed by: THE STEWART HOME GROUP- New
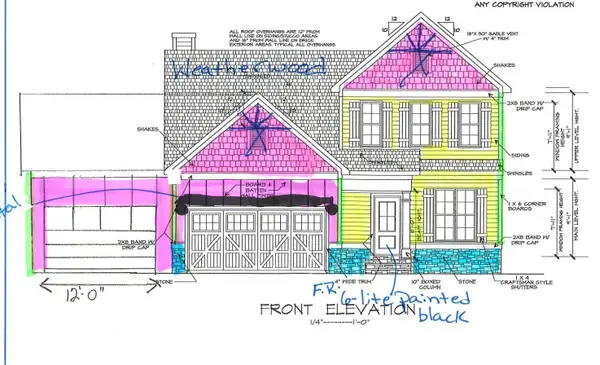 $409,900Active4 beds 3 baths2,329 sq. ft.
$409,900Active4 beds 3 baths2,329 sq. ft.38 Lincoln Hills, Coatesville, IN 46121
MLS# 22056098Listed by: WRIGHT, REALTORS - New
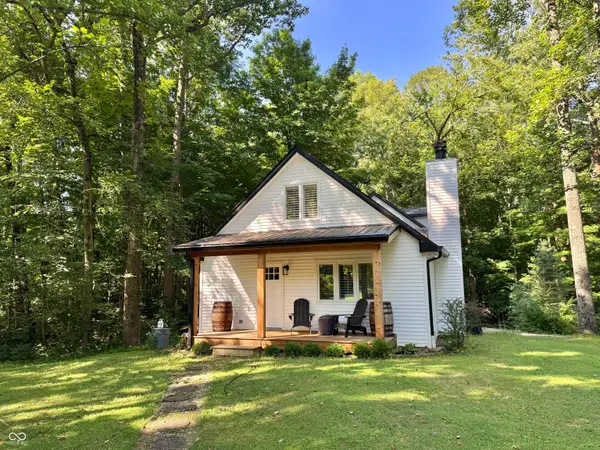 $599,900Active3 beds 2 baths2,768 sq. ft.
$599,900Active3 beds 2 baths2,768 sq. ft.16 Jefferson, Coatesville, IN 46121
MLS# 22055830Listed by: RE/MAX CORNERSTONE 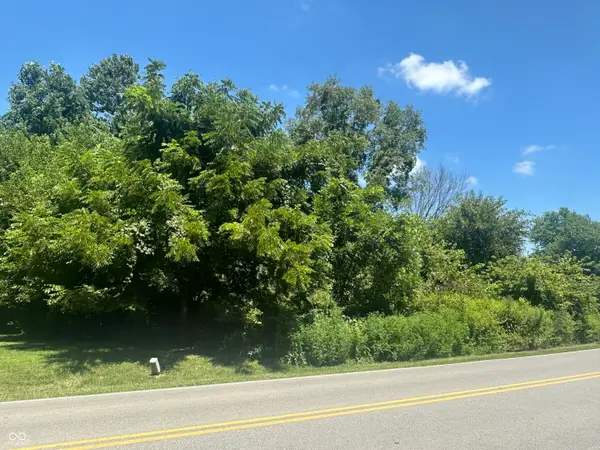 $30,000Pending0.39 Acres
$30,000Pending0.39 Acres323 Jefferson Valley, Coatesville, IN 46121
MLS# 22054960Listed by: UNITED REAL ESTATE INDPLS- New
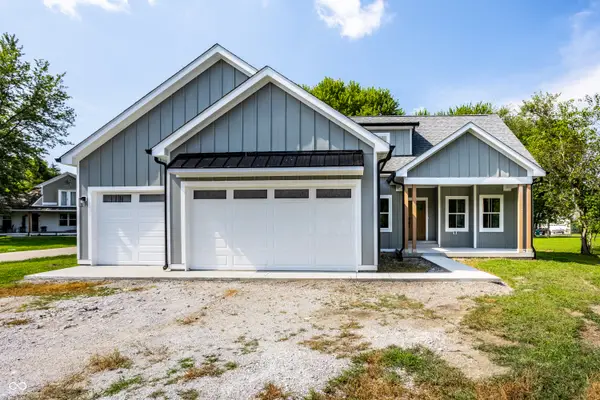 $369,900Active3 beds 3 baths1,800 sq. ft.
$369,900Active3 beds 3 baths1,800 sq. ft.466 Gettysburg, Coatesville, IN 46121
MLS# 22053326Listed by: BERKSHIRE HATHAWAY HOME  $195,000Pending1 beds 2 baths1,650 sq. ft.
$195,000Pending1 beds 2 baths1,650 sq. ft.147 Lincoln Hills, Coatesville, IN 46121
MLS# 22054799Listed by: F.C. TUCKER COMPANY $210,000Active3 beds 2 baths1,216 sq. ft.
$210,000Active3 beds 2 baths1,216 sq. ft.5587 S County Road 800 E, Coatesville, IN 46121
MLS# 22055242Listed by: AUSTIN BROWN REALTY GROUP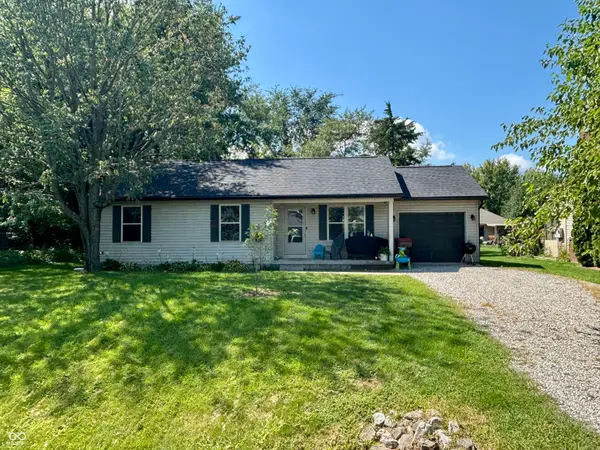 $220,000Active3 beds 2 baths1,020 sq. ft.
$220,000Active3 beds 2 baths1,020 sq. ft.99 Lincoln Hills Drive, Coatesville, IN 46121
MLS# 22054990Listed by: F.C. TUCKER ADVANTAGE, REALTOR
