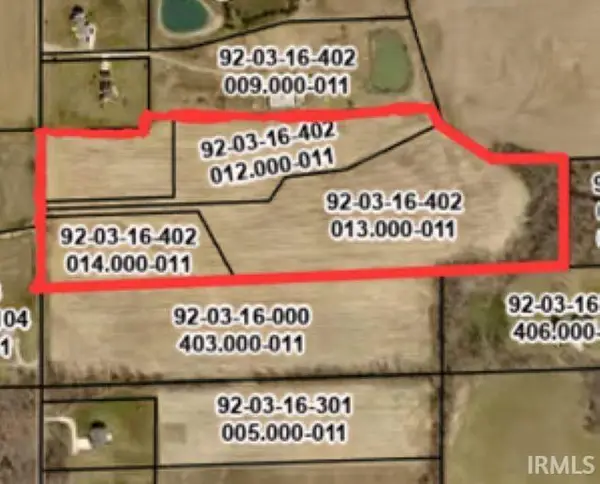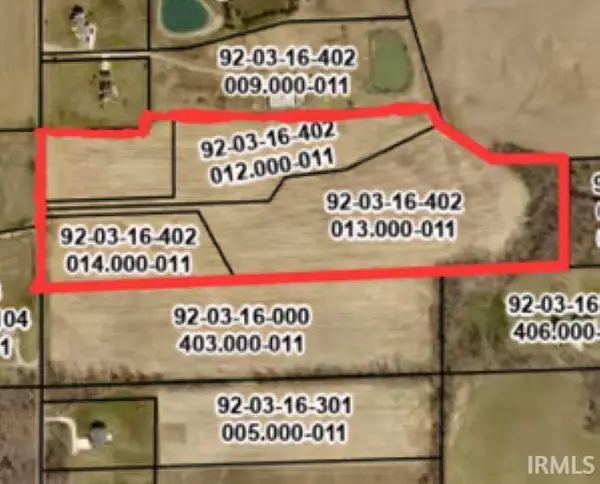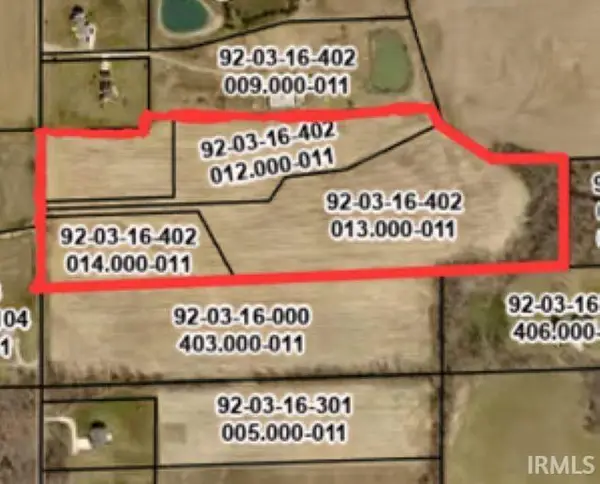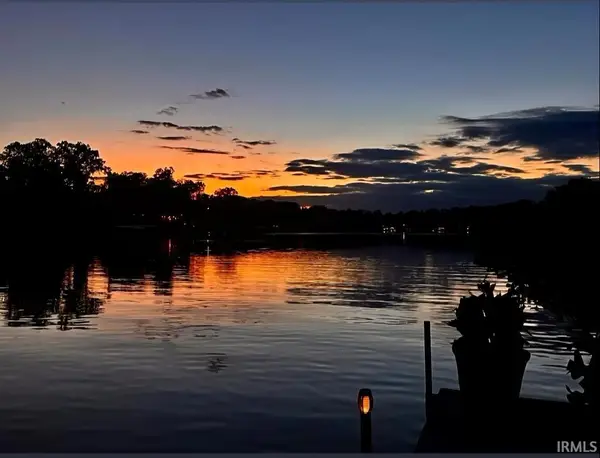1060 E Wildwood Dr, Columbia City, IN 46725
Local realty services provided by:Better Homes and Gardens Real Estate Connections
Listed by:brandon ferrellbferrell@kw.com
Office:keller williams realty group
MLS#:202532739
Source:Indiana Regional MLS
Price summary
- Price:$529,900
- Price per sq. ft.:$99.01
About this home
Incredible opportunity to own this sprawling, all brick ranch at the entry of Blue River Estates! This home boasts a massive finished walk-out basement with full wet bar/kitchenette, gorgeous sunroom & elevated back deck on 2.84 stunning acres! Located on an expansive lot and mere minutes from city limits, this 3 bedroom (possibly 4), 4 bath (2 full & 2 half) ranch is completely move-in ready with lots to love & much to offer at over 5,000 finished sq ft. Built in 1985, this completely brick home has been well maintained from outside in with a new roof in 2016 & newer boiler system, plus all kitchen & basement appliances remain. Sure to charm from the moment you arrive, a long blacktop driveway runs the length of the house ending in a loop for overflow parking in addition to attached 3 car garage. Attractive exterior is stately and the front door opens to a bright & welcoming atmosphere complemented by quality construction & a neutral color palette. Family room offers an open concept living area featuring a white brick fireplace with stone hearth, next to the built-in shelves & french doors to four seasons room. Wrap around breakfast bar is great for quick bites & separates living from eat-in kitchen with abundant cabinetry, tile backsplash, SS appliances & casual dining nook. Formal dining off kitchen is perfect for entertaining with modern chandelier & is open to front living room/office with wall of bay windows. Large primary bedroom includes en suite bath with tub/shower & massive walk-in closet; remaining 2 bedrooms are both comfortably sized with ample storage throughout. Main shared bath is updated & stylish with dual sink vanity & tub/shower; one half bath is on the main level next to laundry & garage access with one more half bath in the basement. Huge lower level (2400 finished sq ft) has tons of space for 2nd living, home theater/gym, games/rec & several smaller rooms for additional storage or workshop/crafts & sliding glass doors to back yard. Fantastic sunroom off family room provides amazing panoramic scenic views with 2 skylights, wood detail ceiling & 2 doors to oversized back deck. Sure to be a popular gathering spot, raised newer wood deck was recently stained and ideal for dining outside or simply relaxing & enjoying spectacular nature views. Big yard has plenty of room for all kinds of outdoor fun & activities with gazebo too! This won’t last long—reach out today!
Contact an agent
Home facts
- Year built:1985
- Listing ID #:202532739
- Added:44 day(s) ago
- Updated:September 30, 2025 at 07:30 AM
Rooms and interior
- Bedrooms:3
- Total bathrooms:4
- Full bathrooms:2
- Living area:5,076 sq. ft.
Heating and cooling
- Cooling:Central Air
- Heating:Baseboard, Gas, Hot Water
Structure and exterior
- Roof:Dimensional Shingles
- Year built:1985
- Building area:5,076 sq. ft.
- Lot area:2.84 Acres
Schools
- High school:Columbia City
- Middle school:Indian Springs
- Elementary school:Northern Heights
Utilities
- Water:Well
- Sewer:Septic
Finances and disclosures
- Price:$529,900
- Price per sq. ft.:$99.01
- Tax amount:$4,346
New listings near 1060 E Wildwood Dr
- New
 $274,900Active3 beds 2 baths1,350 sq. ft.
$274,900Active3 beds 2 baths1,350 sq. ft.5780 E 400 S, Columbia City, IN 46725
MLS# 202538985Listed by: RE/MAX RESULTS  $135,000Pending3 beds 1 baths1,280 sq. ft.
$135,000Pending3 beds 1 baths1,280 sq. ft.116 N Oak Street, Columbia City, IN 46725
MLS# 202538946Listed by: PATTON HALL REAL ESTATE $350,000Pending3 beds 3 baths2,184 sq. ft.
$350,000Pending3 beds 3 baths2,184 sq. ft.1129 W 800 S, Columbia City, IN 46725
MLS# 202538726Listed by: EXP REALTY, LLC- New
 $229,900Active3 beds 2 baths1,138 sq. ft.
$229,900Active3 beds 2 baths1,138 sq. ft.1408 Bridget Lane, Columbia City, IN 46725
MLS# 202538667Listed by: COLDWELL BANKER REAL ESTATE GROUP  $60,500Pending2.35 Acres
$60,500Pending2.35 Acres4620 N 50 W. Road, Columbia City, IN 46725
MLS# 202538486Listed by: WIEGMANN AUCTIONEERS- New
 $103,400Active4.38 Acres
$103,400Active4.38 Acres4604 N 50 W. Road, Columbia City, IN 46725
MLS# 202538489Listed by: WIEGMANN AUCTIONEERS - New
 $213,400Active9.83 Acres
$213,400Active9.83 Acres4592 N 50 W. Road, Columbia City, IN 46725
MLS# 202538491Listed by: WIEGMANN AUCTIONEERS - New
 $639,000Active3 beds 3 baths2,150 sq. ft.
$639,000Active3 beds 3 baths2,150 sq. ft.2090 E Linker Road, Columbia City, IN 46725
MLS# 202538469Listed by: ORIZON REAL ESTATE, INC. - New
 $72,600Active2.97 Acres
$72,600Active2.97 Acres4570 N 50 West Road, Columbia City, IN 46725
MLS# 202538479Listed by: WIEGMANN AUCTIONEERS - New
 $280,000Active20 Acres
$280,000Active20 Acres0 E 300 S, Columbia City, IN 46725
MLS# 202538402Listed by: ORIZON REAL ESTATE, INC.
